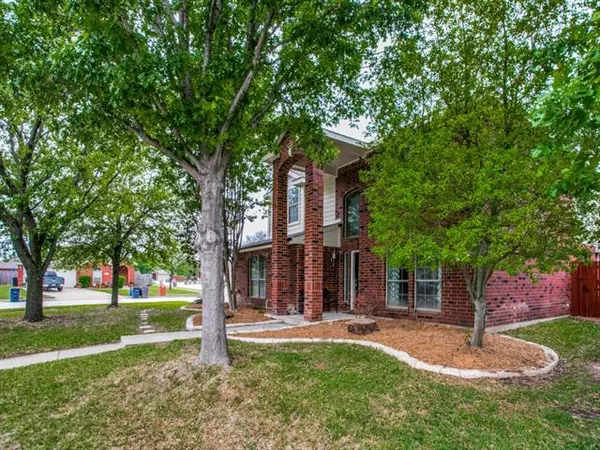For more information regarding the value of a property, please contact us for a free consultation.
648 Cranbrook Drive Fort Worth, TX 76131
4 Beds
3 Baths
2,654 SqFt
Key Details
Property Type Single Family Home
Sub Type Single Family Residence
Listing Status Sold
Purchase Type For Sale
Square Footage 2,654 sqft
Price per Sqft $120
Subdivision Fossil Park Estates
MLS Listing ID 14565320
Sold Date 05/28/21
Bedrooms 4
Full Baths 2
Half Baths 1
HOA Fees $31/ann
HOA Y/N Mandatory
Total Fin. Sqft 2654
Year Built 2003
Annual Tax Amount $7,376
Lot Size 8,276 Sqft
Acres 0.19
Property Description
Stunning well cared for home with open floor, gorgeous Teak Wood flooring, Chef kitchen views breakfast and family room. private Master is down features HUGE walk-in closet and Texas size bath. This home has the following items NEW in 2021: roof, exterior paint, fence stained, mulched beds, solar screens. Upgrades galore, this is a must see.Multiple Offers with FINAL and HIGHEST due MAY 3, MONDAY by 9:00 pm. If financing, include Appraisal Addn.
Location
State TX
County Tarrant
Community Club House, Community Pool, Greenbelt, Playground
Direction Hwy 287 N, West on Bonds Ranch, Left on Wagley Robertson, Left on Bent Oak, Rt on Fox Hill, Left on Cranbrook. Property on the corner.
Rooms
Dining Room 2
Interior
Interior Features Cable TV Available, Decorative Lighting, High Speed Internet Available, Vaulted Ceiling(s)
Heating Central, Electric
Cooling Ceiling Fan(s), Central Air, Electric
Flooring Carpet, Ceramic Tile, Wood
Fireplaces Number 1
Fireplaces Type Wood Burning
Appliance Dishwasher, Disposal, Electric Range, Microwave, Plumbed for Ice Maker, Vented Exhaust Fan, Electric Water Heater
Heat Source Central, Electric
Laundry Electric Dryer Hookup
Exterior
Exterior Feature Covered Patio/Porch
Garage Spaces 2.0
Fence Wood
Community Features Club House, Community Pool, Greenbelt, Playground
Utilities Available City Sewer, City Water, Curbs, Individual Water Meter
Roof Type Composition
Parking Type 2-Car Double Doors, Garage Door Opener, Garage Faces Side
Garage Yes
Building
Lot Description Corner Lot
Story Two
Foundation Slab
Structure Type Brick,Siding
Schools
Elementary Schools Comanche Springs
Middle Schools Prairie Vista
High Schools Saginaw
School District Eagle Mt-Saginaw Isd
Others
Ownership Travis D, Heather Babcock
Acceptable Financing Cash, Conventional, FHA, VA Loan
Listing Terms Cash, Conventional, FHA, VA Loan
Financing Conventional
Read Less
Want to know what your home might be worth? Contact us for a FREE valuation!

Our team is ready to help you sell your home for the highest possible price ASAP

©2024 North Texas Real Estate Information Systems.
Bought with Zoraida Garza • Texas DFW Homes






