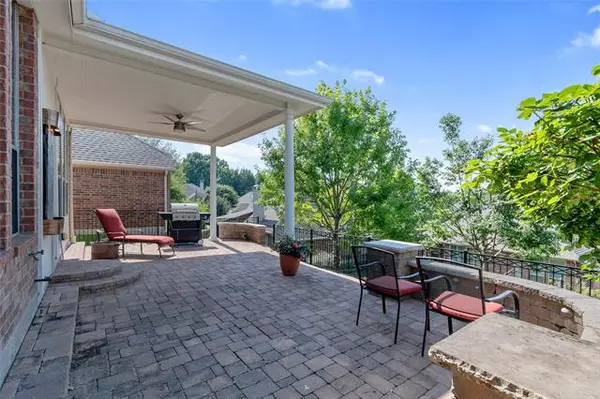For more information regarding the value of a property, please contact us for a free consultation.
724 Pelican Hills Drive Fairview, TX 75069
3 Beds
2 Baths
2,196 SqFt
Key Details
Property Type Single Family Home
Sub Type Single Family Residence
Listing Status Sold
Purchase Type For Sale
Square Footage 2,196 sqft
Price per Sqft $211
Subdivision Heritage Ranch Ph 4
MLS Listing ID 14625829
Sold Date 08/12/21
Style Traditional
Bedrooms 3
Full Baths 2
HOA Fees $225/qua
HOA Y/N Mandatory
Total Fin. Sqft 2196
Year Built 2005
Annual Tax Amount $7,782
Lot Size 5,662 Sqft
Acres 0.13
Lot Dimensions 50 x 110 x 50 x 110
Property Description
Active Over 50+ Golf Course Community.Pristine K-Hovanian Fairview floor plan; wood flooring except for baths, Sunroom and bedrooms. Enjoy the carefree lifestyle and activities on this active and fun street. Stainless appliances, gas cook top, seller leaving the refrigerator: Also leaving washer + dryer installed in Dec 2020. Plantation shutters throughout; 2 solar tubes for daylight in the kitchen and family room; Lovely fireplace with gas logs in the family room. Arches and 10' ft ceilings enchance the beauty of the home. Carpet installed December 2020 in bedrooms. New vanity and flooring in hall bath in February 2021. Patio with brick pavers 31' x 13' including covered patio, 2 stone benches and waterfall;
Location
State TX
County Collin
Community Club House, Community Pool, Fitness Center, Gated, Golf, Greenbelt, Guarded Entrance, Perimeter Fencing, Spa, Tennis Court(S)
Direction Use GPS - Guard Gate is a few country blocks from the water tower and Fairview Firestation on Stacy Road, We love our firemen. Enter guard gate and proceed to the property
Rooms
Dining Room 2
Interior
Interior Features Cable TV Available, Decorative Lighting, Flat Screen Wiring, High Speed Internet Available
Heating Central, Natural Gas
Cooling Ceiling Fan(s), Central Air, Electric
Flooring Carpet, Ceramic Tile, Wood
Fireplaces Number 1
Fireplaces Type Gas Logs, Gas Starter
Appliance Dishwasher, Disposal, Electric Oven, Gas Cooktop, Plumbed For Gas in Kitchen, Plumbed for Ice Maker, Refrigerator, Gas Water Heater
Heat Source Central, Natural Gas
Laundry Electric Dryer Hookup, Full Size W/D Area
Exterior
Exterior Feature Covered Patio/Porch, Rain Gutters
Garage Spaces 2.0
Fence Wrought Iron
Community Features Club House, Community Pool, Fitness Center, Gated, Golf, Greenbelt, Guarded Entrance, Perimeter Fencing, Spa, Tennis Court(s)
Utilities Available City Sewer, City Water, Concrete, Curbs, Individual Gas Meter, Individual Water Meter, Sidewalk, Underground Utilities
Roof Type Composition
Garage Yes
Building
Lot Description Few Trees, Interior Lot, Sprinkler System, Subdivision
Story One
Foundation Slab
Structure Type Brick
Schools
Elementary Schools Hart
Middle Schools Sloan Creek
High Schools Lovejoy
School District Lovejoy Isd
Others
Restrictions Deed
Ownership WEBER
Acceptable Financing Cash, Conventional
Listing Terms Cash, Conventional
Financing Conventional
Special Listing Condition Survey Available, Verify Tax Exemptions
Read Less
Want to know what your home might be worth? Contact us for a FREE valuation!

Our team is ready to help you sell your home for the highest possible price ASAP

©2024 North Texas Real Estate Information Systems.
Bought with Gabriel Benson • Coldwell Banker Realty Plano






