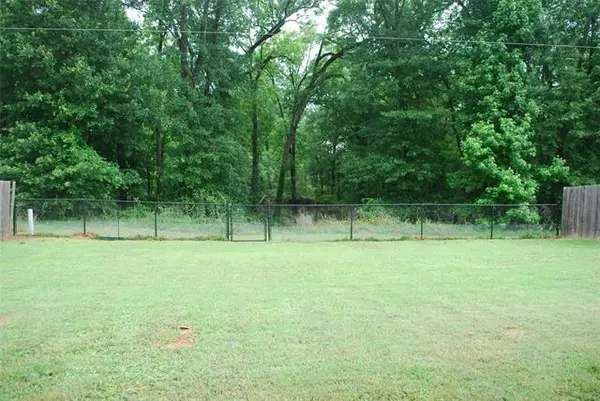For more information regarding the value of a property, please contact us for a free consultation.
484 Dogwood South Lane Haughton, LA 71037
3 Beds
2 Baths
1,748 SqFt
Key Details
Property Type Single Family Home
Sub Type Single Family Residence
Listing Status Sold
Purchase Type For Sale
Square Footage 1,748 sqft
Price per Sqft $154
Subdivision Dogwood South Sub #14
MLS Listing ID 14591674
Sold Date 07/08/21
Style Traditional
Bedrooms 3
Full Baths 2
HOA Fees $18/ann
HOA Y/N Mandatory
Total Fin. Sqft 1748
Year Built 2012
Annual Tax Amount $2,840
Lot Size 7,971 Sqft
Acres 0.183
Property Description
Located in the Beautiful rolling hills of Dogwood South Community. Country feel but close to Town. No Backyard Neighbors! Open floor plan and spacious layout. Kitchen has beautiful stained cabinetry, granite counters, ss appliance & ceramic tile floors. Living room has beautiful hand-scraped hardwood floors! LGE Remote Master opening to your Master Bath with granite dual vanities, separate tile shower, jetted tub and huge walk-in closet. Nice utility room. All BRs good size. Fully fenced backyard. Covered Patio. HOA includes community pool, tennis, playground, stables, walking trails and gated entrances.
Location
State LA
County Bossier
Community Club House, Gated, Horse Facilities, Jogging Path/Bike Path, Playground, Tennis Court(S)
Direction i220 to Shed rd. Left on Stockwell rd. Right on Dogwood Trail pass Convenience store-gas station- DOGWOOD SOUTH gated entrance on right.
Rooms
Dining Room 1
Interior
Interior Features Cable TV Available, High Speed Internet Available
Heating Central, Natural Gas
Cooling Ceiling Fan(s), Central Air, Electric
Flooring Carpet, Ceramic Tile, Wood
Fireplaces Number 1
Fireplaces Type Gas Logs, Gas Starter
Appliance Dishwasher, Disposal, Gas Cooktop, Gas Range, Plumbed For Gas in Kitchen, Refrigerator, Gas Water Heater
Heat Source Central, Natural Gas
Exterior
Exterior Feature Covered Patio/Porch, Rain Gutters
Garage Spaces 2.0
Fence Chain Link, Wood
Community Features Club House, Gated, Horse Facilities, Jogging Path/Bike Path, Playground, Tennis Court(s)
Utilities Available All Weather Road, City Sewer, City Water, Individual Gas Meter, Individual Water Meter, Underground Utilities
Roof Type Composition
Parking Type 2-Car Single Doors, Garage Faces Side
Garage Yes
Building
Lot Description Interior Lot, Lrg. Backyard Grass, Subdivision
Story One
Foundation Slab
Structure Type Brick,Stucco
Schools
Elementary Schools Bossier Isd Schools
Middle Schools Bossier Isd Schools
High Schools Bossier Isd Schools
School District Bossier Psb
Others
Restrictions Deed
Ownership on record
Acceptable Financing Cash, Conventional, FHA, VA Loan
Listing Terms Cash, Conventional, FHA, VA Loan
Financing Conventional
Special Listing Condition Deed Restrictions
Read Less
Want to know what your home might be worth? Contact us for a FREE valuation!

Our team is ready to help you sell your home for the highest possible price ASAP

©2024 North Texas Real Estate Information Systems.
Bought with Gavin Havard • Archetape RE LA, LLC






