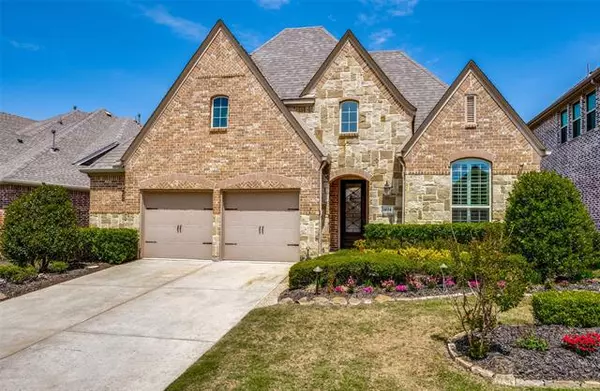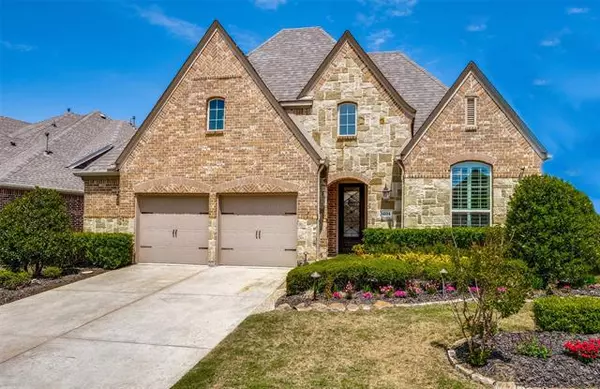For more information regarding the value of a property, please contact us for a free consultation.
5404 Grove Cove Drive Mckinney, TX 75071
4 Beds
4 Baths
2,923 SqFt
Key Details
Property Type Single Family Home
Sub Type Single Family Residence
Listing Status Sold
Purchase Type For Sale
Square Footage 2,923 sqft
Price per Sqft $188
Subdivision Heatherwood Ph Four
MLS Listing ID 14559709
Sold Date 05/27/21
Style Traditional
Bedrooms 4
Full Baths 3
Half Baths 1
HOA Fees $16
HOA Y/N Mandatory
Total Fin. Sqft 2923
Year Built 2015
Annual Tax Amount $8,516
Lot Size 7,753 Sqft
Acres 0.178
Property Description
***Highest & Best offer by Saturday, May 1st 6:00 pm***Located in Heatherwood, this fabulous 1.5 story former Highland model features a spacious open floor plan, home office, 3 bedrooms on first floor, oversized master with sitting area & huge game room & guest suite upstairs. Numerous upgrades & updates: new roof, master bedroom carpet & new oven 2021. 2 new HWHs 2019. Beautiful drive-up appeal with stone elevation and professionally landscaped oversized lot. Private backyard w extended covered arbor, outdoor kitchen with serving bar & pool & spa with sheer descent water features. Oversized 2.5 car garage with Epoxy floor. Prosper ISD! Conveniently located near shopping, medical, restaurants & schools.
Location
State TX
County Collin
Community Community Pool, Greenbelt, Jogging Path/Bike Path, Park, Playground
Direction From 380: North on Lake Forest, left on Heatherwood, right on Bluewood Dr, right on Grove Cove.
Rooms
Dining Room 2
Interior
Interior Features Cable TV Available, Decorative Lighting, High Speed Internet Available, Vaulted Ceiling(s)
Heating Central, Natural Gas
Cooling Ceiling Fan(s), Central Air, Electric
Flooring Carpet, Ceramic Tile, Wood
Fireplaces Number 1
Fireplaces Type Gas Logs, Gas Starter
Appliance Dishwasher, Disposal, Electric Oven, Gas Cooktop, Microwave, Plumbed for Ice Maker, Vented Exhaust Fan, Gas Water Heater
Heat Source Central, Natural Gas
Laundry Full Size W/D Area
Exterior
Exterior Feature Covered Patio/Porch, Rain Gutters, Outdoor Living Center, Private Yard
Garage Spaces 2.0
Fence Brick, Wood
Pool Gunite, Heated, In Ground, Separate Spa/Hot Tub, Pool Sweep, Water Feature
Community Features Community Pool, Greenbelt, Jogging Path/Bike Path, Park, Playground
Utilities Available City Sewer, City Water, Curbs, Sidewalk, Underground Utilities
Roof Type Composition
Garage Yes
Private Pool 1
Building
Lot Description Few Trees, Landscaped, Sprinkler System, Subdivision
Story Two
Foundation Slab
Structure Type Brick,Rock/Stone
Schools
Elementary Schools John A Baker
Middle Schools Bill Hays
High Schools Rock Hill
School District Prosper Isd
Others
Ownership See Agent
Acceptable Financing Cash, Conventional
Listing Terms Cash, Conventional
Financing Cash
Read Less
Want to know what your home might be worth? Contact us for a FREE valuation!

Our team is ready to help you sell your home for the highest possible price ASAP

©2025 North Texas Real Estate Information Systems.
Bought with Kay Wolfe • RE/MAX DFW Associates





