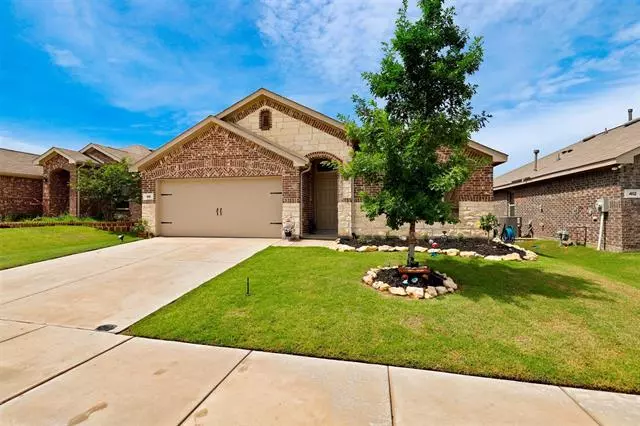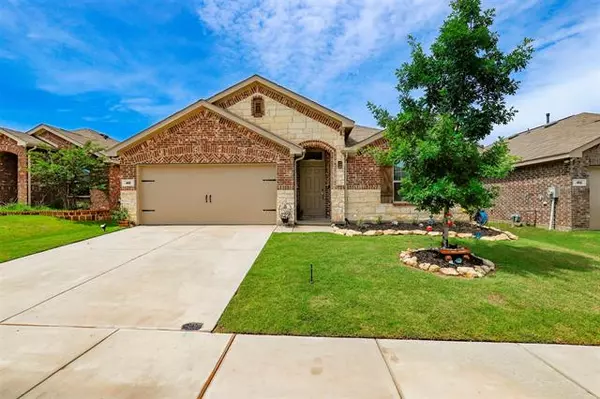For more information regarding the value of a property, please contact us for a free consultation.
416 Saguaro Drive Fort Worth, TX 76052
4 Beds
3 Baths
2,352 SqFt
Key Details
Property Type Single Family Home
Sub Type Single Family Residence
Listing Status Sold
Purchase Type For Sale
Square Footage 2,352 sqft
Price per Sqft $144
Subdivision Sendera Ranch East P
MLS Listing ID 14595091
Sold Date 07/16/21
Style A-Frame
Bedrooms 4
Full Baths 2
Half Baths 1
HOA Fees $43/qua
HOA Y/N Mandatory
Total Fin. Sqft 2352
Year Built 2018
Annual Tax Amount $6,536
Lot Size 5,488 Sqft
Acres 0.126
Property Description
Gorgeous home built in 2018! Very well maintained with updated floors and a walk-in attic. Spacious and airy living room sits at the heart of the home with natural light pouring in. Beautiful open concept, eat-in kitchen features an island, stainless steel appliances, and contrasting dark cabinetry with white countertops. Work from home is a breeze with french doors enclosing the office. Additional living space upstairs would make a perfect media or family room. Enjoy the covered patio overlooking the large backyard, perfect for entertaining! Hot Texas summers made easy with community pool, stocked fishing ponds, parks, and playgrounds!
Location
State TX
County Denton
Community Community Pool, Community Sprinkler, Jogging Path/Bike Path, Park, Playground
Direction Take US-81N and Willo Springs Rd to Sendera Ranch Blvd. Continue on Sendera Ranch Blvd. Take Diamond Back Ln to Saguaro Dr in Denton County.
Rooms
Dining Room 2
Interior
Interior Features Cable TV Available, Central Vacuum, High Speed Internet Available, Smart Home System, Vaulted Ceiling(s)
Heating Other
Cooling Attic Fan, Ceiling Fan(s), Central Air, Electric, Other
Flooring Vinyl
Appliance Dishwasher, Disposal, Gas Cooktop, Gas Oven, Gas Range, Microwave, Plumbed For Gas in Kitchen, Plumbed for Ice Maker, Vented Exhaust Fan, Warming Drawer, Gas Water Heater
Heat Source Other
Exterior
Exterior Feature Covered Patio/Porch, Rain Gutters
Garage Spaces 2.0
Fence Wood
Community Features Community Pool, Community Sprinkler, Jogging Path/Bike Path, Park, Playground
Utilities Available City Sewer, City Water, Community Mailbox, Underground Utilities
Roof Type Composition
Garage Yes
Building
Lot Description Sprinkler System
Story Two
Foundation Slab
Structure Type Brick,Other,Rock/Stone
Schools
Elementary Schools Jc Thompson
Middle Schools Wilson
High Schools Eaton
School District Northwest Isd
Others
Restrictions None
Ownership On file
Acceptable Financing Cash, Conventional
Listing Terms Cash, Conventional
Financing Conventional
Read Less
Want to know what your home might be worth? Contact us for a FREE valuation!

Our team is ready to help you sell your home for the highest possible price ASAP

©2024 North Texas Real Estate Information Systems.
Bought with Madhu Thakkalpalli • Urbancountry Realty LLC






