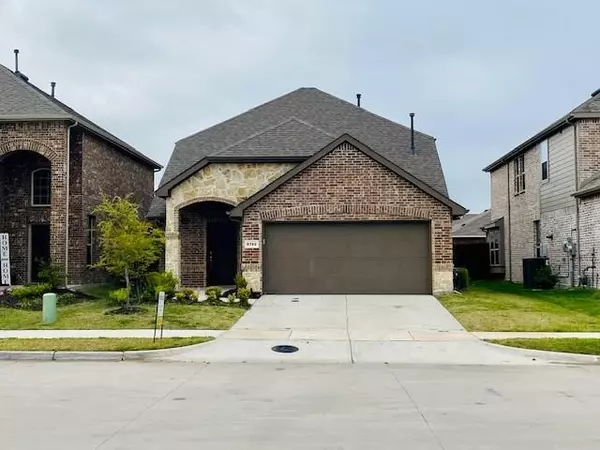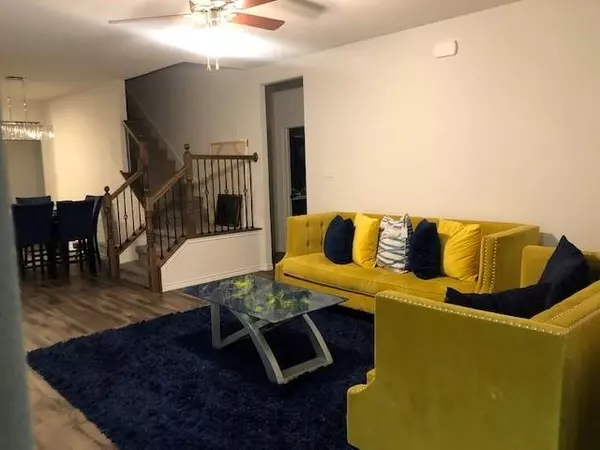For more information regarding the value of a property, please contact us for a free consultation.
2742 Pease Drive Forney, TX 75126
3 Beds
3 Baths
1,930 SqFt
Key Details
Property Type Single Family Home
Sub Type Single Family Residence
Listing Status Sold
Purchase Type For Sale
Square Footage 1,930 sqft
Price per Sqft $160
Subdivision Clements Ranch Ph 3
MLS Listing ID 14562497
Sold Date 05/28/21
Style Traditional
Bedrooms 3
Full Baths 2
Half Baths 1
HOA Fees $50/ann
HOA Y/N Mandatory
Total Fin. Sqft 1930
Year Built 2019
Annual Tax Amount $987
Lot Size 4,965 Sqft
Acres 0.114
Lot Dimensions 40X120
Property Description
This darling almost new home is ready to move in! This home has an open concept perfect for entertaining! A kitchen with gas range and lots of upgraded 42 inch cabinets. Stainless steel appliances, double sinks, granite countertops, subway tile backsplash and easy care luxury vinyl flooring throughout! So many nice upgrades. There are plantation shutters! This home is nestled in one of Forney's most sought after neighborhoods and School District! The amenities are bar none top notch! Clubhouse for events, large swimming pool with outdoor grills, two work out rooms, dressing rooms, playground, dog park, walking and bike trails. A fishing dock and more! Must see!
Location
State TX
County Kaufman
Community Club House, Community Dock, Community Pool, Horse Facilities, Jogging Path/Bike Path, Lake, Park, Perimeter Fencing, Playground
Direction From Hwy 80 take the Clements(460) exit. Take a left onto FM 740. Take slight left onto Lake Ray Hubbard Drive. Follow Lake Ray Hubbard Drive to Clements and turn left into the neighborhood. Stay on Clements Drive to San Marcos and turn right. Take a left on Pease Drive and house is on the right.
Rooms
Dining Room 1
Interior
Interior Features Cable TV Available, Decorative Lighting, Flat Screen Wiring, High Speed Internet Available, Smart Home System
Heating Central, Natural Gas, Zoned
Cooling Ceiling Fan(s), Central Air, Electric, Zoned
Flooring Luxury Vinyl Plank
Fireplaces Number 1
Fireplaces Type Gas Logs, Gas Starter, Heatilator, Wood Burning
Appliance Built-in Gas Range, Dishwasher, Disposal, Gas Cooktop, Microwave, Plumbed for Ice Maker, Gas Water Heater
Heat Source Central, Natural Gas, Zoned
Exterior
Exterior Feature Rain Gutters
Garage Spaces 2.0
Fence Wood
Community Features Club House, Community Dock, Community Pool, Horse Facilities, Jogging Path/Bike Path, Lake, Park, Perimeter Fencing, Playground
Utilities Available Community Mailbox, Concrete, Co-op Water, Curbs, Individual Gas Meter, Individual Water Meter, MUD Sewer, MUD Water, Sidewalk, Underground Utilities
Roof Type Composition
Parking Type 2-Car Single Doors, Garage Faces Front
Garage Yes
Building
Lot Description Few Trees, Interior Lot, Landscaped, Sprinkler System, Subdivision
Story Two
Foundation Slab
Structure Type Brick,Fiber Cement,Rock/Stone
Schools
Elementary Schools Lewis
Middle Schools Brown
High Schools North Forney
School District Forney Isd
Others
Restrictions Deed
Ownership See Records
Acceptable Financing Cash, Conventional, FHA, USDA Loan, VA Loan
Listing Terms Cash, Conventional, FHA, USDA Loan, VA Loan
Financing Conventional
Special Listing Condition Deed Restrictions, Survey Available, Utility Easement
Read Less
Want to know what your home might be worth? Contact us for a FREE valuation!

Our team is ready to help you sell your home for the highest possible price ASAP

©2024 North Texas Real Estate Information Systems.
Bought with Donna Lella • JP and Associates Southlake






