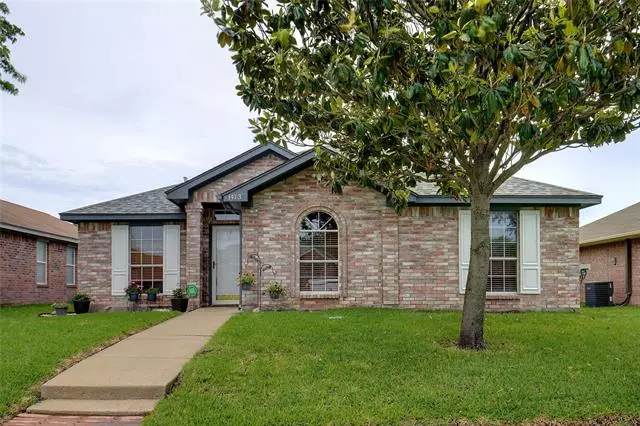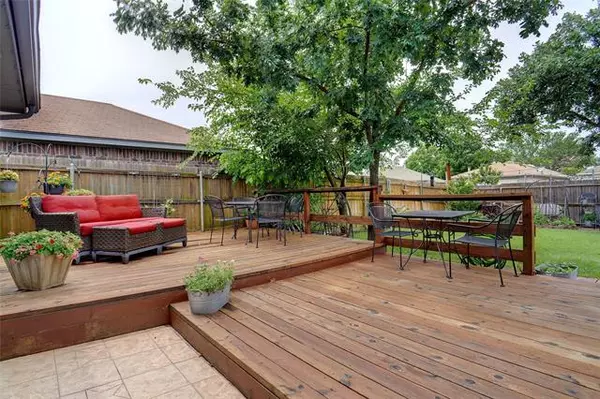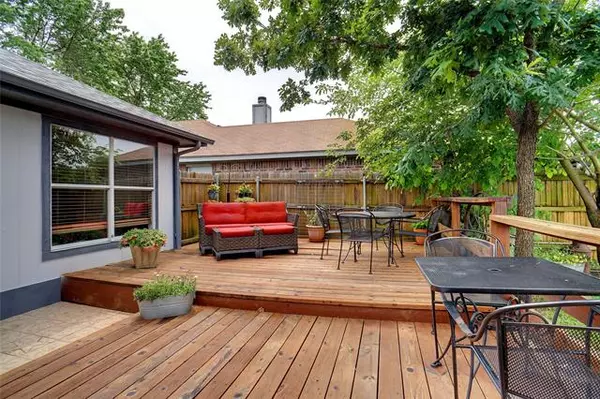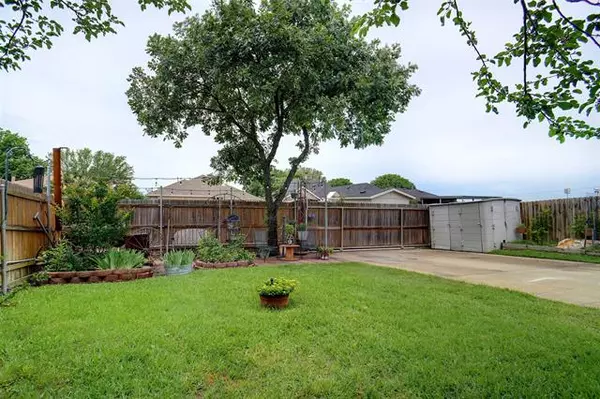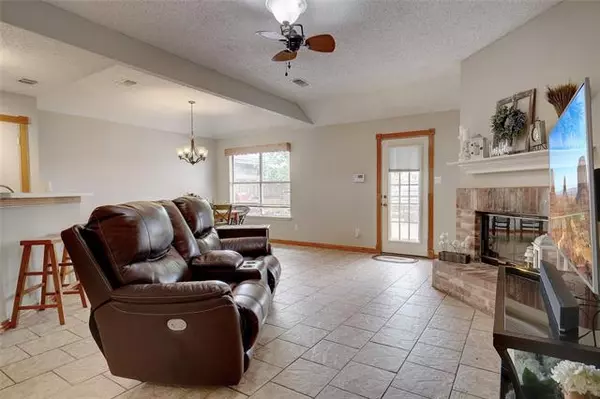For more information regarding the value of a property, please contact us for a free consultation.
1413 Spicewood Drive Mesquite, TX 75181
3 Beds
2 Baths
1,266 SqFt
Key Details
Property Type Single Family Home
Sub Type Single Family Residence
Listing Status Sold
Purchase Type For Sale
Square Footage 1,266 sqft
Price per Sqft $199
Subdivision Creek Crossing Estates
MLS Listing ID 14580012
Sold Date 07/16/21
Style Traditional
Bedrooms 3
Full Baths 2
HOA Y/N None
Total Fin. Sqft 1266
Year Built 1994
Annual Tax Amount $4,784
Lot Size 6,534 Sqft
Acres 0.15
Lot Dimensions 50x120
Property Description
Back on the market and appraised. This back yard will sell this house! Imagine spending evenings on the wood deck with custom railings for grillin' cookouts. Automatic gate extension to the rear garage gives extra space to yard. No carpet in this home, nice concrete floors. Exterior just repainted. Natural light from front storm door. Kitchen with pantry, nice appliances, breakfast bar, large eating area. Living area features a WBFP, updated CF. Master bath with unique custom wood vanity, new light fixture, nice size closet. CF's in all bedrooms, vaulted ceilings, nice wood fence, sprinkler system, gutters. HVAC recently updated & or replaced in the last several years.
Location
State TX
County Dallas
Direction From 635 North exit Military Pkwy. and turn right. At Faithon P Lucas turn right, left on Cool Spring, left on Spicewood.
Rooms
Dining Room 1
Interior
Interior Features Cable TV Available
Heating Central, Electric
Cooling Ceiling Fan(s), Central Air, Electric
Flooring Ceramic Tile, Concrete
Fireplaces Number 1
Fireplaces Type Brick, Wood Burning
Appliance Dishwasher, Disposal, Electric Range, Microwave, Plumbed for Ice Maker, Vented Exhaust Fan, Electric Water Heater
Heat Source Central, Electric
Exterior
Exterior Feature Covered Patio/Porch, Rain Gutters, Lighting, Storage
Garage Spaces 2.0
Fence Gate, Wood
Utilities Available Alley, City Sewer, City Water, Concrete, Curbs, Sidewalk
Roof Type Composition
Parking Type 2-Car Single Doors, Garage Door Opener, Garage, Garage Faces Rear
Garage Yes
Building
Lot Description Few Trees, Interior Lot, Landscaped, Sprinkler System, Subdivision
Story One
Foundation Slab
Structure Type Brick
Schools
Elementary Schools Thompson
Middle Schools Terry
High Schools Horn
School District Mesquite Isd
Others
Ownership David & Stephanie Fritsch
Acceptable Financing Cash, Conventional, FHA
Listing Terms Cash, Conventional, FHA
Financing Conventional
Special Listing Condition Survey Available
Read Less
Want to know what your home might be worth? Contact us for a FREE valuation!

Our team is ready to help you sell your home for the highest possible price ASAP

©2024 North Texas Real Estate Information Systems.
Bought with Kurian Jacob • JJM Real Estate


