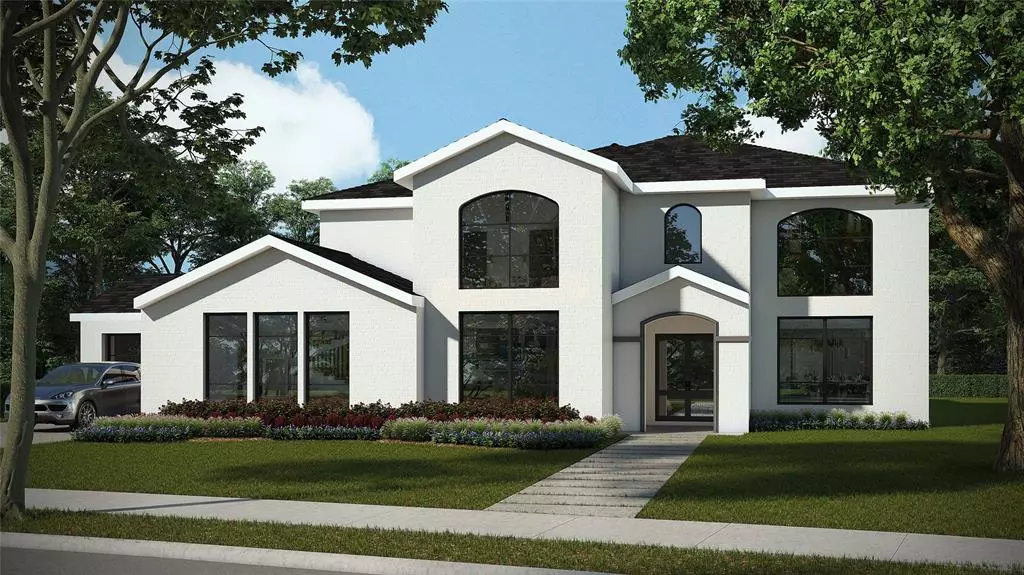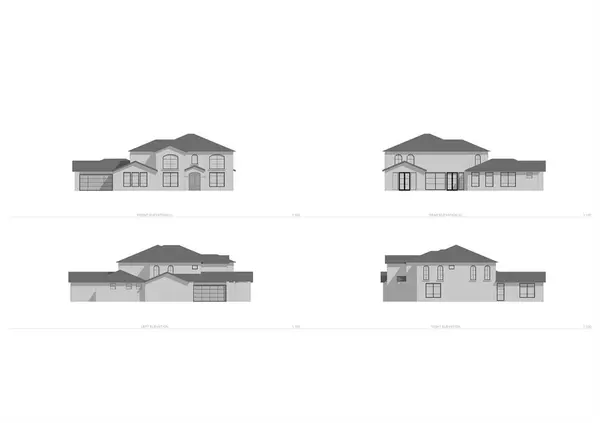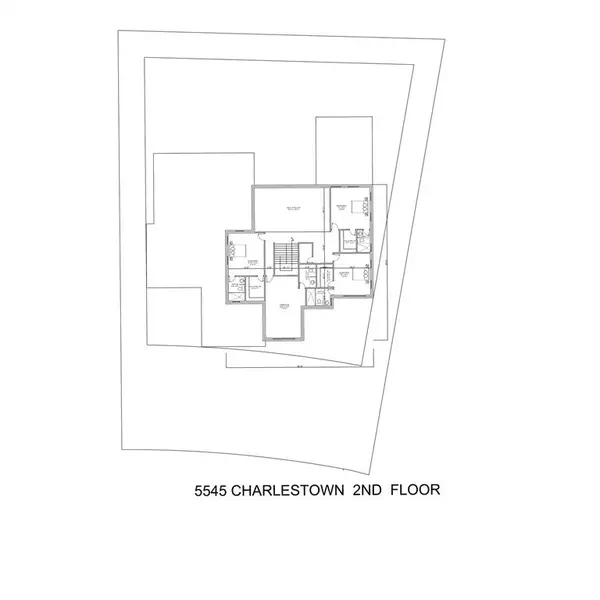For more information regarding the value of a property, please contact us for a free consultation.
5545 Charlestown Drive Dallas, TX 75230
5 Beds
7 Baths
6,124 SqFt
Key Details
Property Type Single Family Home
Sub Type Single Family Residence
Listing Status Sold
Purchase Type For Sale
Square Footage 6,124 sqft
Price per Sqft $325
Subdivision Melshire Estates
MLS Listing ID 14406462
Sold Date 07/20/21
Style Contemporary/Modern
Bedrooms 5
Full Baths 5
Half Baths 2
HOA Y/N None
Total Fin. Sqft 6124
Year Built 2020
Annual Tax Amount $15,998
Lot Size 0.424 Acres
Acres 0.424
Lot Dimensions 99' x 165'
Property Sub-Type Single Family Residence
Property Description
Another outstanding new construction by Towers Construction Group with luxurious features and a FOUR car garage! The open living and kitchen areas are bright and filled with natural light! The great room has a two story ceiling, fireplace and vanishing doors that open to the the beautiful pool, play yard, outdoor kitchen and living area. Gourmet kitchen features island with with quartz countertops, breakfast bar, built in refrigerator and freezer and gas cooktop. Work from home with 2 offices and entertain family with 2 game rooms, one on the first floor and one on the second floor. Primary suite is private with a luxurious bath. The second floor features three additional bedroom suites. DECEMBER COMPLETION!
Location
State TX
County Dallas
Direction From Forest, go north on Nuestra to Charlestown. Turn left on Charlestown and property will be on the right middle of the block.
Rooms
Dining Room 2
Interior
Interior Features Built-in Wine Cooler, Cable TV Available, Decorative Lighting, Flat Screen Wiring, High Speed Internet Available, Sound System Wiring, Wet Bar
Heating Central, Natural Gas, Zoned
Cooling Ceiling Fan(s), Central Air, Electric, Zoned
Flooring Ceramic Tile, Wood
Fireplaces Number 1
Fireplaces Type Gas Logs, Gas Starter, Masonry, Wood Burning
Appliance Built-in Refrigerator, Dishwasher, Disposal, Double Oven, Gas Cooktop, Ice Maker, Microwave, Plumbed for Ice Maker, Vented Exhaust Fan, Gas Water Heater
Heat Source Central, Natural Gas, Zoned
Laundry Full Size W/D Area
Exterior
Exterior Feature Attached Grill, Covered Patio/Porch, Rain Gutters
Garage Spaces 4.0
Fence Wood
Pool Gunite, Heated, In Ground
Utilities Available City Sewer, City Water
Roof Type Composition
Total Parking Spaces 4
Garage Yes
Private Pool 1
Building
Lot Description Few Trees, Interior Lot, Landscaped, Lrg. Backyard Grass, Sprinkler System
Story Two
Foundation Combination
Level or Stories Two
Structure Type Brick
Schools
Elementary Schools Adamsnatha
Middle Schools Walker
High Schools White
School District Dallas Isd
Others
Ownership SEE AGENT
Acceptable Financing Cash, Conventional
Listing Terms Cash, Conventional
Financing Cash
Read Less
Want to know what your home might be worth? Contact us for a FREE valuation!

Our team is ready to help you sell your home for the highest possible price ASAP

©2025 North Texas Real Estate Information Systems.
Bought with John Weber • Compass RE Texas, LLC.





