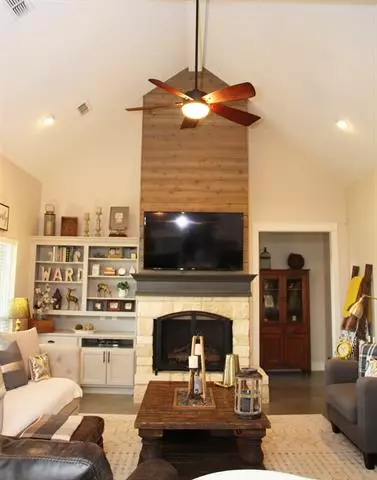For more information regarding the value of a property, please contact us for a free consultation.
520 Antler Circle Rockwall, TX 75032
3 Beds
3 Baths
2,982 SqFt
Key Details
Property Type Single Family Home
Sub Type Single Family Residence
Listing Status Sold
Purchase Type For Sale
Square Footage 2,982 sqft
Price per Sqft $201
Subdivision High Point Lake Estates Sec 2
MLS Listing ID 14567825
Sold Date 06/23/21
Bedrooms 3
Full Baths 2
Half Baths 1
HOA Fees $52/ann
HOA Y/N Mandatory
Total Fin. Sqft 2982
Year Built 2016
Annual Tax Amount $7,270
Lot Size 1.690 Acres
Acres 1.69
Property Description
WOW are you ready to see this amazing home, so many custom features! Polished scored concrete flooring, custom cabinets, large rooms, and great views are waiting for you! From the time you walk into the front door the detail stands out in this Custom home on 1.69 acres!The kitchen is awesome!BUT wait until you see the owners bathroom a sprawling 18 x19 space!That shower is amazing,and the soaking bathtub you will never want to leave this space.The safe-storm room is located in the owners bathroom and is secured by a solid steel triple locked door with security cameras and is enclosed in a cinder block 6 x 4 room. A must see before it is gone,so many details.Buyers and Agents to verify all sizes and information.
Location
State TX
County Rockwall
Community Lake, Park, Playground
Direction Take 548 to Kuban Road to High Point Lake Estate 2nd entrance. Turn right onto Gate and take a left on Turn left onto Winding Creek Ln Turn left onto Wheelers Way Turn left onto Bridgecreek Dr Turn left onto Antler Cir house at the end of the cul de sac sign in the yard
Rooms
Dining Room 1
Interior
Interior Features Decorative Lighting, Flat Screen Wiring, High Speed Internet Available, Vaulted Ceiling(s), Wet Bar
Heating Central, Electric, Heat Pump
Cooling Central Air, Electric, Heat Pump
Flooring Concrete
Fireplaces Number 1
Fireplaces Type Decorative, Gas Logs, Insert, Metal, Stone
Appliance Dishwasher, Disposal, Electric Oven, Gas Cooktop, Plumbed for Ice Maker, Warming Drawer, Tankless Water Heater, Electric Water Heater, Gas Water Heater
Heat Source Central, Electric, Heat Pump
Laundry Electric Dryer Hookup, Full Size W/D Area, Washer Hookup
Exterior
Exterior Feature Covered Patio/Porch, Dog Run, Rain Gutters, Storm Cellar
Garage Spaces 3.0
Fence Wrought Iron
Community Features Lake, Park, Playground
Utilities Available Aerobic Septic, City Water, Concrete
Roof Type Composition
Parking Type 2-Car Double Doors, Garage Door Opener, Garage Faces Side
Garage Yes
Building
Lot Description Acreage, Landscaped, Lrg. Backyard Grass
Story One
Foundation Slab
Structure Type Brick
Schools
Elementary Schools Ouida Springer
Middle Schools Cain
High Schools Heath
School District Rockwall Isd
Others
Restrictions Animals,Building
Ownership Ward
Acceptable Financing Cash, Conventional, FHA, VA Loan
Listing Terms Cash, Conventional, FHA, VA Loan
Financing Conventional
Special Listing Condition Deed Restrictions, Survey Available
Read Less
Want to know what your home might be worth? Contact us for a FREE valuation!

Our team is ready to help you sell your home for the highest possible price ASAP

©2024 North Texas Real Estate Information Systems.
Bought with Cori Sharp • WILLIAM DAVIS REALTY






