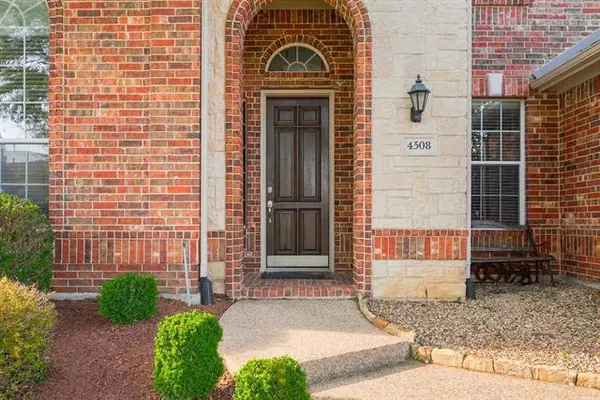For more information regarding the value of a property, please contact us for a free consultation.
4508 Delaina Drive Flower Mound, TX 75022
4 Beds
4 Baths
3,351 SqFt
Key Details
Property Type Single Family Home
Sub Type Single Family Residence
Listing Status Sold
Purchase Type For Sale
Square Footage 3,351 sqft
Price per Sqft $158
Subdivision Wellington Estates Ph 2B
MLS Listing ID 14560096
Sold Date 05/11/21
Style Traditional
Bedrooms 4
Full Baths 3
Half Baths 1
HOA Fees $34
HOA Y/N Mandatory
Total Fin. Sqft 3351
Year Built 2005
Lot Size 7,187 Sqft
Acres 0.165
Property Description
*Multiple offers recvd*Ready to move in home in the heart of Flower Mound! Situated in the coveted Wellington community and within walking distance to all schools.This home welcomes you with high vaulted ceilings,arched accents and gleaming wood floors.Entry to split spacious formal Living & Dining Rooms and a study.The center of the home is the kitchen,breakfast & family rm with great flow and 2 story ceilings is perfect for entertaining.Fresh interior and ext paint 2020,AC units replaced in 2019,new roof 2020,master bath shower updated in 2018.Chefs kitchen with granite countertops, upgraded SS appliances,4-burner gas range top,recessed lighting.Spacious game rm and 3 secondary bedrms upstairs.Huge backyard!
Location
State TX
County Denton
Community Club House, Community Pool, Greenbelt, Jogging Path/Bike Path, Playground, Tennis Court(S)
Direction From 1171 ,head South on Flower Mound Rd, left on Quail Run, 2nd right on Leanne Dr, continue on Leanne Dr and then 3rd left on Delaina Drive. House will be on the left!
Rooms
Dining Room 2
Interior
Interior Features Cable TV Available, Decorative Lighting, High Speed Internet Available, Sound System Wiring, Vaulted Ceiling(s)
Heating Central, Natural Gas, Zoned
Cooling Ceiling Fan(s), Central Air, Electric, Zoned
Flooring Carpet, Ceramic Tile, Wood
Fireplaces Number 1
Fireplaces Type Decorative, Electric
Appliance Dishwasher, Disposal, Electric Range, Gas Cooktop, Microwave, Plumbed For Gas in Kitchen, Gas Water Heater
Heat Source Central, Natural Gas, Zoned
Exterior
Exterior Feature Rain Gutters
Garage Spaces 2.0
Fence Wood
Community Features Club House, Community Pool, Greenbelt, Jogging Path/Bike Path, Playground, Tennis Court(s)
Utilities Available City Sewer, City Water, Concrete, Curbs, Individual Gas Meter, Individual Water Meter, Sidewalk, Underground Utilities
Roof Type Composition,Shingle,Wood
Garage Yes
Building
Lot Description Few Trees, Interior Lot, Landscaped, Lrg. Backyard Grass, Sprinkler System, Subdivision
Story Two
Foundation Slab
Structure Type Brick,Rock/Stone
Schools
Elementary Schools Liberty
Middle Schools Mckamy
High Schools Flower Mound
School District Lewisville Isd
Others
Ownership See Agent
Acceptable Financing Cash, Conventional, Other
Listing Terms Cash, Conventional, Other
Financing Cash
Special Listing Condition Aerial Photo, Survey Available
Read Less
Want to know what your home might be worth? Contact us for a FREE valuation!

Our team is ready to help you sell your home for the highest possible price ASAP

©2024 North Texas Real Estate Information Systems.
Bought with Russell Rhodes • Berkshire HathawayHS PenFed TX






