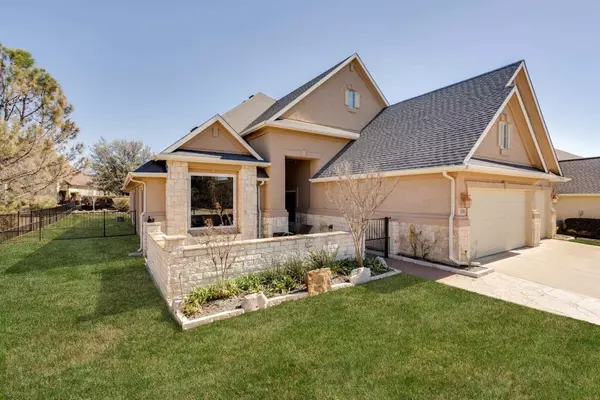For more information regarding the value of a property, please contact us for a free consultation.
10901 Sandstone Drive Denton, TX 76207
3 Beds
3 Baths
3,743 SqFt
Key Details
Property Type Single Family Home
Sub Type Single Family Residence
Listing Status Sold
Purchase Type For Sale
Square Footage 3,743 sqft
Price per Sqft $129
Subdivision Robson Ranch 14
MLS Listing ID 14512469
Sold Date 05/20/21
Style Traditional
Bedrooms 3
Full Baths 2
Half Baths 1
HOA Fees $142
HOA Y/N Mandatory
Total Fin. Sqft 3743
Year Built 2006
Annual Tax Amount $10,493
Lot Size 0.320 Acres
Acres 0.32
Property Description
Beautiful Marbella 2 Story home on oversized lot boasts pride in ownership! Entertain year round on the enclosed patio complete with central heat and air. The kitchen has it all including stainless-steel appliances, double ovens, gorgeous granite, and abundant storage. The spacious living-dining room is a fantastic flexible living space. There is plenty of privacy with two bedrooms and a full bath upstairs and the master suite conveniently located on the first floor. For energy efficiency: triple pane argon windows, radiant barrier, a tankless water heater, and a fully insulated, oversized garage. There is additional attic storage with its pine plank flooring. The roof is class 4 impact resistant.
Location
State TX
County Denton
Community Club House, Community Pool, Gated, Golf, Guarded Entrance, Jogging Path/Bike Path, Lake, Sauna, Spa, Tennis Court(S)
Direction I35 W Exit 79 west on Robson Ranch RD. to entrance, ED Robson Blvd. Enter and register with security at main gate. Travel north on Ed Robson RD about a 1/4 MILE. Left on Murray S. Johnson then left on Sandstone. The home is on the left.
Rooms
Dining Room 2
Interior
Interior Features Cable TV Available, Central Vacuum, Decorative Lighting, High Speed Internet Available, Sound System Wiring, Vaulted Ceiling(s)
Heating Central, Electric
Cooling Ceiling Fan(s), Central Air, Electric
Flooring Carpet, Ceramic Tile
Appliance Dishwasher, Disposal, Double Oven, Electric Cooktop, Electric Oven, Microwave, Plumbed For Gas in Kitchen, Plumbed for Ice Maker, Water Filter
Heat Source Central, Electric
Laundry Electric Dryer Hookup, Full Size W/D Area, Gas Dryer Hookup, Washer Hookup
Exterior
Exterior Feature Covered Patio/Porch, Rain Gutters
Garage Spaces 3.0
Fence Wrought Iron
Community Features Club House, Community Pool, Gated, Golf, Guarded Entrance, Jogging Path/Bike Path, Lake, Sauna, Spa, Tennis Court(s)
Utilities Available City Sewer, City Water, Concrete, Curbs
Roof Type Composition
Parking Type Garage Door Opener, Garage
Garage Yes
Building
Lot Description Few Trees, Interior Lot, Irregular Lot, Landscaped, Lrg. Backyard Grass, Sprinkler System, Subdivision
Story Two
Foundation Slab
Structure Type Brick,Rock/Stone,Stucco
Schools
Elementary Schools Borman
Middle Schools Mcmath
High Schools Denton
School District Denton Isd
Others
Restrictions Deed
Ownership See Agent
Acceptable Financing Conventional, FHA, VA Loan
Listing Terms Conventional, FHA, VA Loan
Financing VA
Special Listing Condition Deed Restrictions
Read Less
Want to know what your home might be worth? Contact us for a FREE valuation!

Our team is ready to help you sell your home for the highest possible price ASAP

©2024 North Texas Real Estate Information Systems.
Bought with Lisa Escue • RE/MAX Trinity






