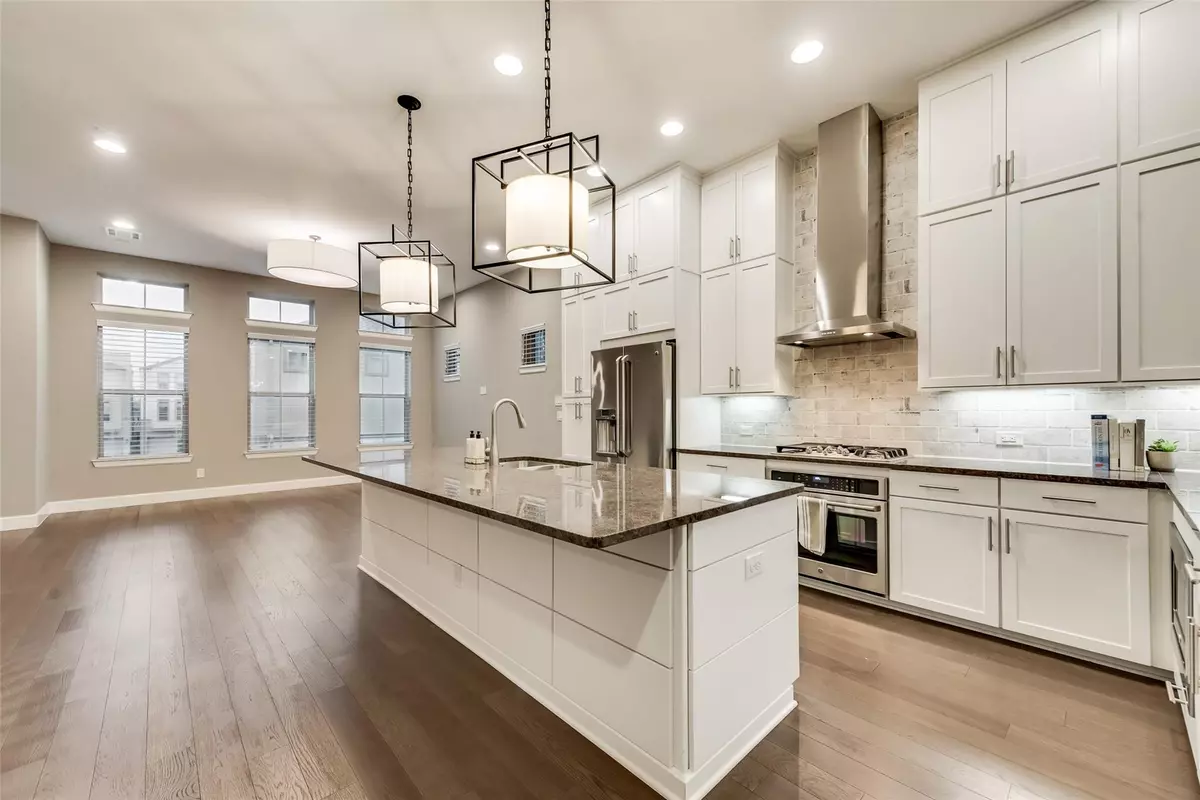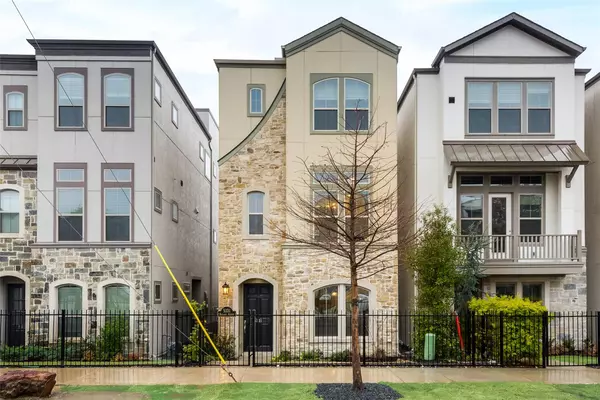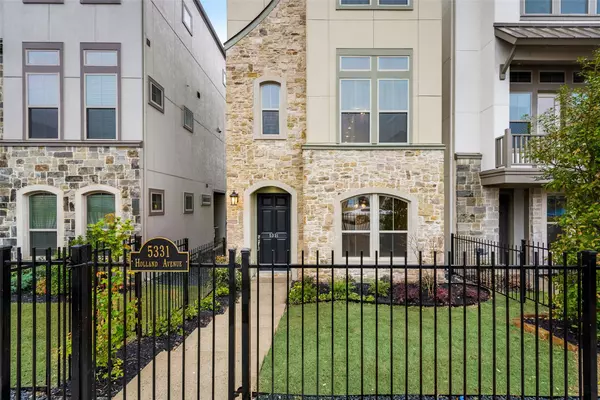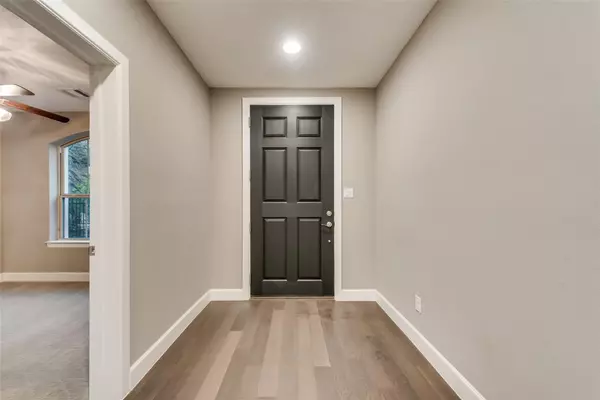For more information regarding the value of a property, please contact us for a free consultation.
5331 Holland Avenue Dallas, TX 75209
3 Beds
4 Baths
2,101 SqFt
Key Details
Property Type Single Family Home
Sub Type Single Family Residence
Listing Status Sold
Purchase Type For Sale
Square Footage 2,101 sqft
Price per Sqft $247
Subdivision Cityville 1
MLS Listing ID 14538880
Sold Date 04/26/21
Style Contemporary/Modern,Traditional
Bedrooms 3
Full Baths 3
Half Baths 1
HOA Fees $100/ann
HOA Y/N Mandatory
Total Fin. Sqft 2101
Year Built 2016
Annual Tax Amount $14,731
Lot Size 1,655 Sqft
Acres 0.038
Property Description
Low-maintenance, luxurious living at an incredible value! 1st floor, ensuite guest room doubles as a home office with views of your gated front yard. Open-concept 2nd floor showcases a gourmet kitchen with oversized island, GE Cafe appliances and upgraded cabinets to the ceiling. Walls of windows flood the living and dining areas with light, and a convenient powder room is perfect for guests. Top-floor owners retreat features oversized soaking tub, glass-enclosed shower and custom Elfa closet system. Third bedroom also enjoys en suite bath and Elfa. Low utility costs thanks to 6-inch exterior walls and Low-E windows. Low HOA fees of Oak Park include mowing, valet trash, resort-style pool and 2 dog parks.
Location
State TX
County Dallas
Community Club House, Community Pool
Direction From Tollway heading north, exit Lemmon, left on Lemmon, right on Miles St., right on Holland, home is on your right.
Rooms
Dining Room 1
Interior
Interior Features Cable TV Available, Decorative Lighting, Flat Screen Wiring, High Speed Internet Available
Heating Central, Natural Gas, Zoned
Cooling Ceiling Fan(s), Central Air, Electric, Zoned
Flooring Carpet, Ceramic Tile, Wood
Appliance Built-in Refrigerator, Convection Oven, Dishwasher, Disposal, Electric Oven, Gas Cooktop, Microwave
Heat Source Central, Natural Gas, Zoned
Laundry Electric Dryer Hookup, Full Size W/D Area, Washer Hookup
Exterior
Exterior Feature Rain Gutters
Garage Spaces 2.0
Community Features Club House, Community Pool
Utilities Available Alley, City Sewer, City Water, Individual Gas Meter, Individual Water Meter, Sidewalk, Underground Utilities
Roof Type Composition
Garage Yes
Building
Lot Description Landscaped, No Backyard Grass, Subdivision
Story Three Or More
Foundation Slab
Structure Type Brick,Concrete,Rock/Stone
Schools
Elementary Schools Maplelawn
Middle Schools Rusk
High Schools North Dallas
School District Dallas Isd
Others
Ownership See Agent
Acceptable Financing Cash, Conventional, FHA, VA Loan
Listing Terms Cash, Conventional, FHA, VA Loan
Financing Conventional
Read Less
Want to know what your home might be worth? Contact us for a FREE valuation!

Our team is ready to help you sell your home for the highest possible price ASAP

©2024 North Texas Real Estate Information Systems.
Bought with Steve Killingback • Briggs Freeman Sotheby's Int'l






