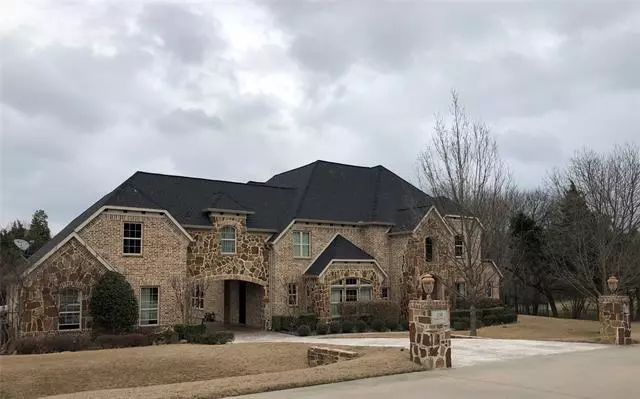For more information regarding the value of a property, please contact us for a free consultation.
330 Hawkswood Drive Fairview, TX 75069
4 Beds
5 Baths
4,880 SqFt
Key Details
Property Type Single Family Home
Sub Type Single Family Residence
Listing Status Sold
Purchase Type For Sale
Square Footage 4,880 sqft
Price per Sqft $177
Subdivision Hawks Wood
MLS Listing ID 14519483
Sold Date 04/15/21
Style Traditional
Bedrooms 4
Full Baths 4
Half Baths 1
HOA Fees $45/ann
HOA Y/N Mandatory
Total Fin. Sqft 4880
Year Built 2005
Annual Tax Amount $15,100
Lot Size 1.340 Acres
Acres 1.34
Property Description
PRESTIGIOUS HAWKS WOOD SUBDIVIDION CUSTOM HOME ON on 1.34 Acres, Private Corner Lot, Great Drive Up Appeal with Porte Cochere, Auto Iron Gated Entry, Landscaping and Trees! Heavy Iron Entry Doors at Front, Side and Rear Entries Indicate Quality Finish Throughout. Outstanding Floorplan with Master and One Private Bedroom Down, Second Rear Staircase. Chef's Kitchen with High End Stainless Appliances, includes Chefs Gas Range, Beautiful Wood Cabinets, Granite Counters, Large Island. Kitchen Opens to Large Living Area with a Very Impressive, Massive Stone Fireplace, Wood Floors, Vaulted Ceilings, a Wall of Windows with view of Outdoor Patio Living Area with Fireplace. Luxury Living! Too Many Custom Touches to List!
Location
State TX
County Collin
Direction From Highway 75 - Head East on Stacy Road, Left on Hawkswood Drive, Home is located on the corner of Hawkswood Drive and Broadwing Drive.
Rooms
Dining Room 2
Interior
Interior Features Built-in Wine Cooler, Cable TV Available, Decorative Lighting, Flat Screen Wiring, High Speed Internet Available, Multiple Staircases, Paneling, Sound System Wiring, Vaulted Ceiling(s), Wet Bar
Heating Central, Natural Gas, Zoned
Cooling Ceiling Fan(s), Central Air, Electric, Zoned
Flooring Carpet, Ceramic Tile, Wood
Fireplaces Number 2
Fireplaces Type Gas Starter, Masonry, Metal, Stone, Wood Burning
Equipment Satellite Dish
Appliance Dishwasher, Disposal, Double Oven, Gas Cooktop, Microwave, Plumbed For Gas in Kitchen, Plumbed for Ice Maker, Gas Water Heater
Heat Source Central, Natural Gas, Zoned
Exterior
Exterior Feature Covered Patio/Porch, Fire Pit, Rain Gutters, Lighting
Garage Spaces 3.0
Carport Spaces 1
Fence Gate, Wrought Iron
Utilities Available Aerobic Septic, All Weather Road, City Water, Individual Gas Meter, Individual Water Meter
Waterfront Description Creek
Roof Type Composition
Parking Type Garage Door Opener, Garage Faces Rear, Oversized
Garage Yes
Building
Lot Description Acreage, Few Trees, Interior Lot, Landscaped, Lrg. Backyard Grass, Many Trees, Sprinkler System, Subdivision
Story Two
Foundation Slab
Structure Type Brick,Rock/Stone
Schools
Elementary Schools Jesse Mcgowen
Middle Schools Evans
High Schools Mckinney
School District Mckinney Isd
Others
Ownership Of Record
Acceptable Financing Cash, Conventional
Listing Terms Cash, Conventional
Financing Conventional
Special Listing Condition Survey Available
Read Less
Want to know what your home might be worth? Contact us for a FREE valuation!

Our team is ready to help you sell your home for the highest possible price ASAP

©2024 North Texas Real Estate Information Systems.
Bought with Dean Yan • Century 21 Sunet Group






