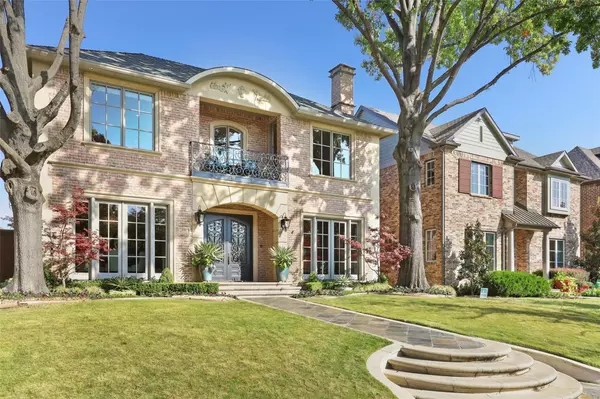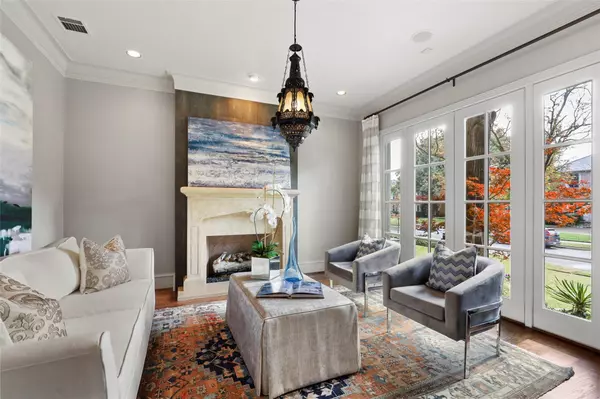For more information regarding the value of a property, please contact us for a free consultation.
3108 Saint Johns Drive Highland Park, TX 75205
5 Beds
6 Baths
5,146 SqFt
Key Details
Property Type Single Family Home
Sub Type Single Family Residence
Listing Status Sold
Purchase Type For Sale
Square Footage 5,146 sqft
Price per Sqft $426
Subdivision Highland Park
MLS Listing ID 14467261
Sold Date 12/21/20
Style Traditional
Bedrooms 5
Full Baths 5
Half Baths 1
HOA Y/N None
Total Fin. Sqft 5146
Year Built 2005
Lot Size 7,492 Sqft
Acres 0.172
Property Description
Large Custom home in HPISD. Brick veneer and cast stone exterior with Slate pavers. Wood cased windows, Decorative stone, Hardwood flooring, ceramic in baths. Pool with water wall and outdoor living area w designer kitchen. All 5 BR and laundry upstairs. Wine Cave, Wet Bar and Library downstairs, 2 living areas. All top quality commercial kitchen appliances, Miele, Wolf commercial grade gas stove, vent. Open kitchen with breakfast area. Large master suite has jetted tub, undermount sinks, separate showers w 2 water closets. Lg walk in master closets with dressing area. Motorized awning creates 2 more covered parking spaces. Available for Lease and furnished option. Ideas for Remodeled master bath available.
Location
State TX
County Dallas
Direction Please use GPS
Rooms
Dining Room 2
Interior
Interior Features Built-in Wine Cooler, Cable TV Available, Decorative Lighting, Flat Screen Wiring, High Speed Internet Available, Multiple Staircases, Sound System Wiring, Wet Bar
Heating Central, Natural Gas
Cooling Central Air, Electric
Flooring Marble, Other, Wood
Fireplaces Number 2
Fireplaces Type Gas Logs, Gas Starter
Appliance Built-in Refrigerator, Built-in Coffee Maker, Commercial Grade Range, Commercial Grade Vent, Dishwasher, Disposal, Electric Oven, Gas Cooktop, Ice Maker, Microwave, Vented Exhaust Fan
Heat Source Central, Natural Gas
Exterior
Exterior Feature Attached Grill, Rain Gutters, Lighting, Outdoor Living Center
Garage Spaces 2.0
Carport Spaces 2
Fence Gate, Wood
Pool Gunite, In Ground, Water Feature
Utilities Available City Sewer, City Water, Concrete, Curbs
Roof Type Composition
Garage Yes
Private Pool 1
Building
Story Two
Foundation Pillar/Post/Pier
Structure Type Brick
Schools
Elementary Schools Armstrong
Middle Schools Mcculloch
High Schools Highland Park
School District Highland Park Isd
Others
Restrictions No Smoking
Ownership xxx
Financing Conventional
Read Less
Want to know what your home might be worth? Contact us for a FREE valuation!

Our team is ready to help you sell your home for the highest possible price ASAP

©2024 North Texas Real Estate Information Systems.
Bought with Donald Mcgee • McGee & Associates






