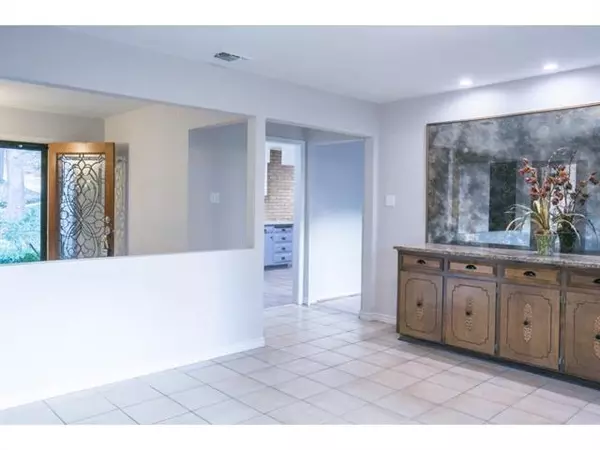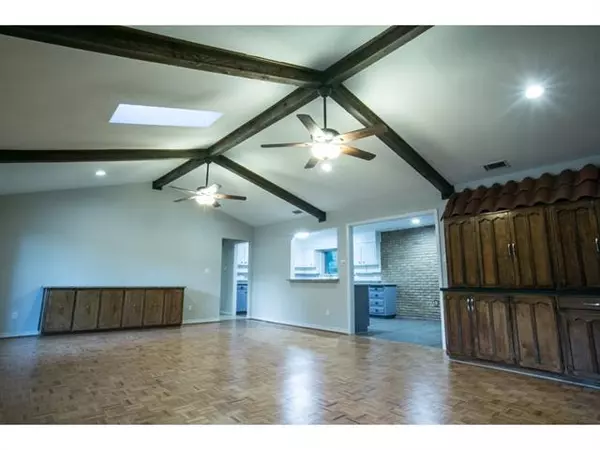For more information regarding the value of a property, please contact us for a free consultation.
1402 Shady Creek Drive Euless, TX 76040
4 Beds
4 Baths
3,284 SqFt
Key Details
Property Type Single Family Home
Sub Type Single Family Residence
Listing Status Sold
Purchase Type For Sale
Square Footage 3,284 sqft
Price per Sqft $132
Subdivision Morrisdale Add
MLS Listing ID 14472960
Sold Date 01/08/21
Bedrooms 4
Full Baths 3
Half Baths 1
HOA Y/N None
Total Fin. Sqft 3284
Year Built 1969
Annual Tax Amount $7,145
Lot Size 0.520 Acres
Acres 0.52
Property Description
Come explore a stunning remodeled home with pool in highly sought-after, wooded Morrisdale with 4 bedrooms 3 and a half baths. The 3284 square feet includes new windows, refinished parquet hardwood floors, new carpet and fresh paint throughout. A beveled glass front door opens to a tiled dining room with buffet. Gleaming hardwoods, a massive stone fireplace and beamed vaulted ceiling enhance the living area which is open to the kitchen, featuring granite, vinyl flooring & new appliances. The master suite boasts a spa-like bath & superb walk-in closet. A spacious bedroom upstairs with full bath & balcony in the treetops is private. 2 bedrooms down share a bath. The deep pool has a rustic wood deck for relaxing.
Location
State TX
County Tarrant
Community Park
Direction Take W Pipeline Rd, turn right onto Driftwood Dr, turn left onto Pebble Creek Dr, turn left onto Woodvine Dr, turn right onto Shady Creek Dr.
Rooms
Dining Room 1
Interior
Interior Features Cable TV Available, Decorative Lighting, Dry Bar, High Speed Internet Available, Vaulted Ceiling(s), Wet Bar
Heating Central, Natural Gas
Cooling Ceiling Fan(s), Central Air, Electric
Flooring Carpet, Luxury Vinyl Plank, Parquet, Terrazzo
Fireplaces Number 1
Fireplaces Type Gas Starter, Stone
Appliance Built-in Gas Range, Dishwasher, Disposal, Gas Cooktop, Microwave, Plumbed For Gas in Kitchen, Gas Water Heater
Heat Source Central, Natural Gas
Exterior
Exterior Feature Balcony, Rain Gutters, Private Yard
Garage Spaces 2.0
Fence Wrought Iron, Wood
Pool Fenced, Gunite, In Ground
Community Features Park
Utilities Available City Sewer, City Water, Overhead Utilities
Waterfront Description Creek
Roof Type Composition
Parking Type 2-Car Double Doors, Garage Door Opener, Garage Faces Side
Garage Yes
Private Pool 1
Building
Lot Description Many Trees, Sprinkler System, Subdivision
Story Two
Foundation Slab
Structure Type Brick,Rock/Stone
Schools
Elementary Schools Stonegate
Middle Schools Central
High Schools Bell
School District Hurst-Euless-Bedford Isd
Others
Ownership Estate Of Joseph B Hornisher
Acceptable Financing Cash, Conventional, FHA, VA Loan
Listing Terms Cash, Conventional, FHA, VA Loan
Financing VA
Read Less
Want to know what your home might be worth? Contact us for a FREE valuation!

Our team is ready to help you sell your home for the highest possible price ASAP

©2024 North Texas Real Estate Information Systems.
Bought with Jo Lynn Kelly • Great2Grand Properties, LLC






