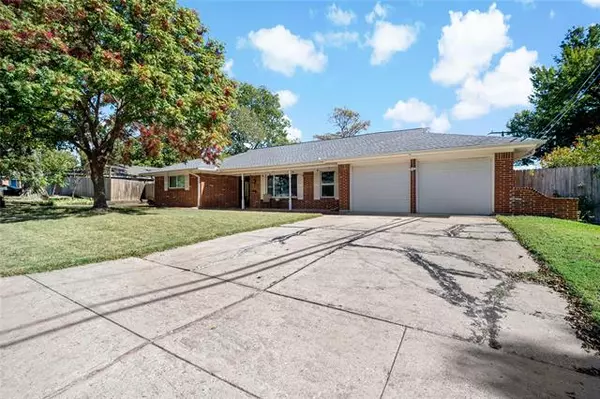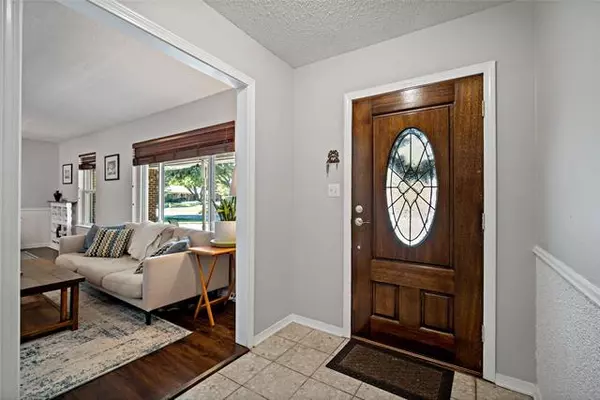For more information regarding the value of a property, please contact us for a free consultation.
5621 Marbury Drive Fort Worth, TX 76133
3 Beds
2 Baths
2,152 SqFt
Key Details
Property Type Single Family Home
Sub Type Single Family Residence
Listing Status Sold
Purchase Type For Sale
Square Footage 2,152 sqft
Price per Sqft $116
Subdivision South Hills Add
MLS Listing ID 14461788
Sold Date 12/23/20
Style Ranch
Bedrooms 3
Full Baths 2
HOA Y/N None
Total Fin. Sqft 2152
Year Built 1965
Annual Tax Amount $5,067
Lot Size 9,888 Sqft
Acres 0.227
Property Description
Fantastic home located on nearly one quarter acre lot! No HOA. The home offers newly installed vinyl windows throughout, HVAC, hot water heater, gutters all installed in 2019. Interior updates have been completed as well. Fantastic layout with bonus room 12x16, that is connected to the HVAC system, would be fantastic art studio or home office with an abundance of natural light. Generous sized 3 bedrooms with 2 full baths. Oversized garage, Gas fireplace, Roof is 4 years old. Life-time transferrable warranty on foundation work. Home has 2 driveways for additional parking as needed.
Location
State TX
County Tarrant
Direction From I-20 towards Benbrook, take exit 434B Trail Lake Dr, turn right onto Trail Lake Dr, left onto Walton Ave, Turn right onto Marbury Dr, home is on the right.
Rooms
Dining Room 2
Interior
Interior Features Cable TV Available, Decorative Lighting, High Speed Internet Available
Heating Central, Natural Gas
Cooling Ceiling Fan(s), Central Air, Electric
Flooring Ceramic Tile, Laminate
Fireplaces Number 1
Fireplaces Type Brick, Gas Logs, Gas Starter
Appliance Dishwasher, Disposal, Electric Cooktop, Electric Oven, Plumbed for Ice Maker, Gas Water Heater
Heat Source Central, Natural Gas
Exterior
Exterior Feature Storage
Garage Spaces 2.0
Fence Wood
Utilities Available City Sewer, City Water
Roof Type Composition
Garage Yes
Building
Lot Description Interior Lot, Landscaped, Lrg. Backyard Grass, Subdivision
Story One
Foundation Slab
Structure Type Brick
Schools
Elementary Schools Bruceshulk
Middle Schools Wedgwood
High Schools Southwest
School District Fort Worth Isd
Others
Ownership See Tax records
Acceptable Financing Cash, Conventional, FHA, VA Loan
Listing Terms Cash, Conventional, FHA, VA Loan
Financing FHA
Special Listing Condition Survey Available
Read Less
Want to know what your home might be worth? Contact us for a FREE valuation!

Our team is ready to help you sell your home for the highest possible price ASAP

©2024 North Texas Real Estate Information Systems.
Bought with Tim Byrns • Iron Star Realty






