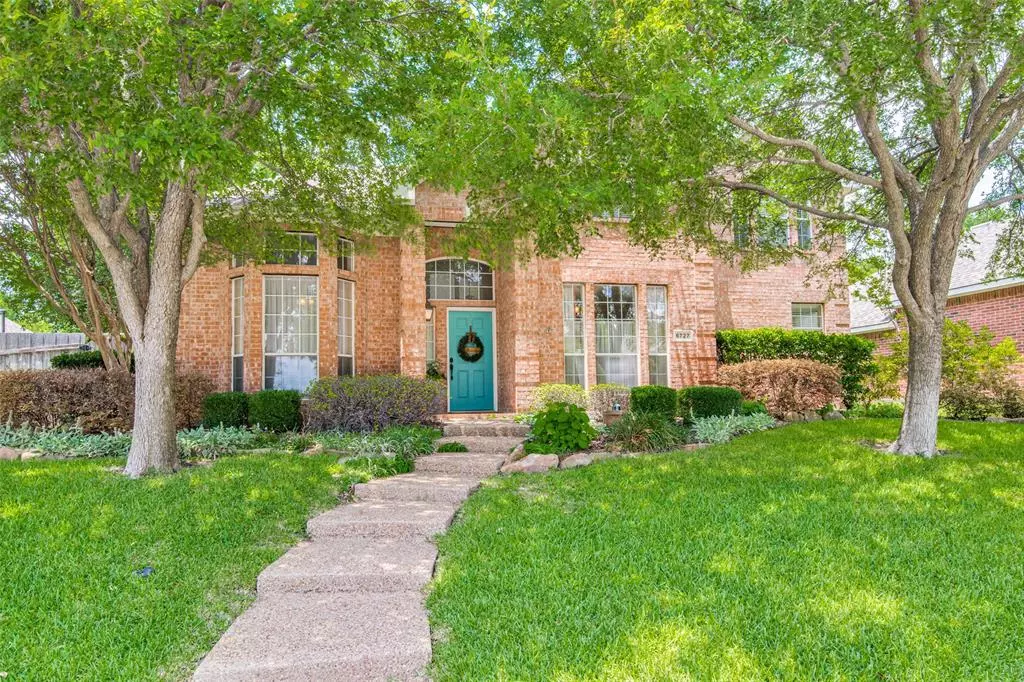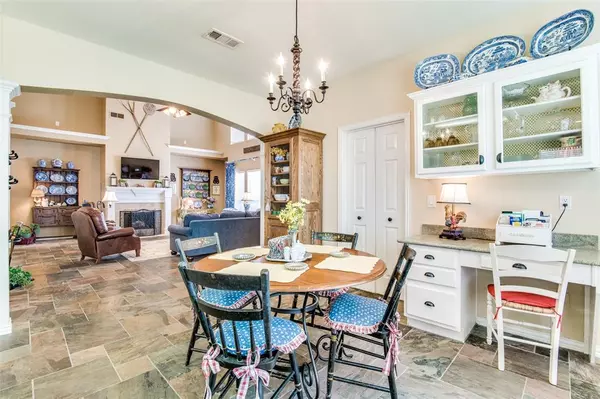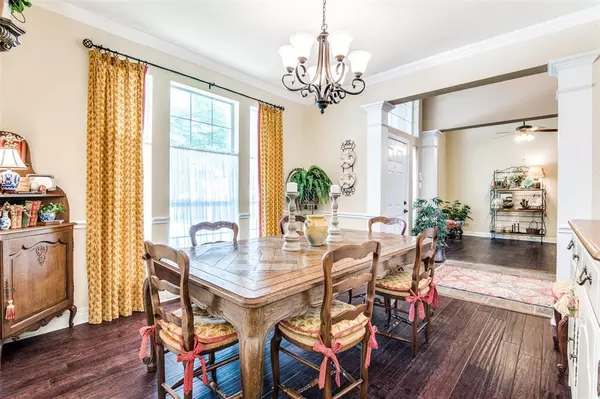For more information regarding the value of a property, please contact us for a free consultation.
6727 Gatewick Drive Frisco, TX 75035
4 Beds
4 Baths
2,933 SqFt
Key Details
Property Type Single Family Home
Sub Type Single Family Residence
Listing Status Sold
Purchase Type For Sale
Square Footage 2,933 sqft
Price per Sqft $149
Subdivision Parkside Estates
MLS Listing ID 14368372
Sold Date 07/22/20
Style Traditional
Bedrooms 4
Full Baths 3
Half Baths 1
HOA Fees $20/ann
HOA Y/N Mandatory
Total Fin. Sqft 2933
Year Built 1999
Annual Tax Amount $8,557
Lot Size 8,712 Sqft
Acres 0.2
Lot Dimensions 115 x 74
Property Description
BEAUTIFUL two story FISD home with Stunning RIVERBEND POOL and motorized driveway gate! This home looks like is should be in Highland Park! A perfect mix of wood and soft slate flooring! EXOTIC GRANITE with stained custom island, WHITE painted cabinets, stainless steel appliances and a cooks desk. Study with built in desk, custom shelving! Large two story den with fireplace. WOOD flooring in spacious downstairs master bedroom. Master bath has travertine flooring, granite countertops and large closet. Upstairs are three bedrooms, two full baths and a huge gameroom that could be a fifth bedroom if needed. Large patio leads to fabulous landscaped pool, spa, plus large extra yard for play and pets! VERY NICE!!
Location
State TX
County Collin
Direction East of Hillcrest on Rolater Rd. turn South on Whittingham Dr., left on Chaucer Dr., right on Waverly Ln., left on Humberside Dr which bends into Gatewick Dr. House faces East and will be on your left.
Rooms
Dining Room 2
Interior
Interior Features Decorative Lighting, High Speed Internet Available, Vaulted Ceiling(s)
Heating Central, Natural Gas
Cooling Central Air, Electric
Flooring Carpet, Slate, Wood
Fireplaces Number 1
Fireplaces Type Decorative
Appliance Dishwasher, Disposal, Gas Oven, Refrigerator
Heat Source Central, Natural Gas
Exterior
Garage Spaces 2.0
Fence Gate, Wood
Utilities Available City Sewer, City Water, Sidewalk
Roof Type Composition
Total Parking Spaces 2
Garage Yes
Private Pool 1
Building
Lot Description Interior Lot, Landscaped, Many Trees, Sprinkler System
Story Two
Foundation Slab
Level or Stories Two
Structure Type Brick
Schools
Elementary Schools Gunstream
Middle Schools Wester
High Schools Centennial
School District Frisco Isd
Others
Ownership See Agent
Acceptable Financing Conventional, FHA
Listing Terms Conventional, FHA
Financing Conventional
Read Less
Want to know what your home might be worth? Contact us for a FREE valuation!

Our team is ready to help you sell your home for the highest possible price ASAP

©2024 North Texas Real Estate Information Systems.
Bought with Tonya Peek • Coldwell Banker Realty Frisco






