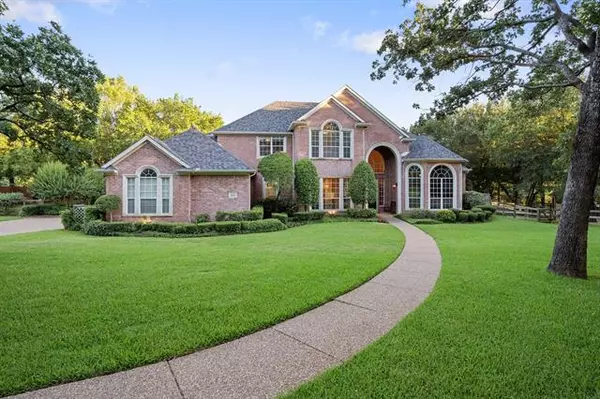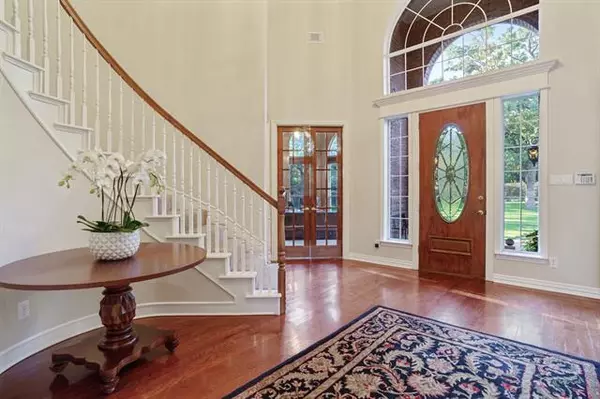For more information regarding the value of a property, please contact us for a free consultation.
3801 Hide A Way Lane Flower Mound, TX 75022
4 Beds
5 Baths
3,916 SqFt
Key Details
Property Type Single Family Home
Sub Type Single Family Residence
Listing Status Sold
Purchase Type For Sale
Square Footage 3,916 sqft
Price per Sqft $188
Subdivision Estates Of Park Place
MLS Listing ID 14357144
Sold Date 07/17/20
Style Traditional
Bedrooms 4
Full Baths 4
Half Baths 1
HOA Fees $58/ann
HOA Y/N Mandatory
Total Fin. Sqft 3916
Year Built 1994
Annual Tax Amount $12,555
Lot Size 1.090 Acres
Acres 1.09
Lot Dimensions Large Wooded Estate
Property Description
Gorgeous Flower Mound home sitting on over an acre of property with the feel of an estate. Backyard features a heated pool and plenty of space for a playset. Pool bath, with exterior access, is ideal for outdoor entertaining. 2 living areas separated by a see-through fireplace and an open kitchen with oversized pantry, butlers pantry, and a spacious breakfast nook. Home office with abundant built-ins, rich woodwork, and an adjacent half bath. Master Suite with bonus alcove, updated bath and large walk-in closet. Spacious bedrooms upstairs and a game room with double doors. This home has it all and is in a location you cant beat - close to restaurants, shopping, and more. Welcome to your personal oasis!
Location
State TX
County Denton
Direction From 2499, left on Flower Mound Rd.; left on McKamy Creek; right on Simmons; left on Hide A Way Ln. First drive on the left.
Rooms
Dining Room 2
Interior
Interior Features Central Vacuum, Decorative Lighting, High Speed Internet Available, Paneling, Sound System Wiring, Vaulted Ceiling(s), Wet Bar
Heating Central, Natural Gas, Zoned
Cooling Central Air, Electric, Zoned
Flooring Carpet, Ceramic Tile
Fireplaces Number 2
Fireplaces Type Gas Logs, Master Bedroom, See Through Fireplace, Wood Burning
Appliance Dishwasher, Disposal, Electric Oven, Gas Cooktop, Microwave, Plumbed For Gas in Kitchen, Plumbed for Ice Maker, Trash Compactor
Heat Source Central, Natural Gas, Zoned
Exterior
Exterior Feature Rain Gutters, Lighting, Outdoor Living Center
Garage Spaces 3.0
Fence Split Rail, Wood
Pool Gunite, Heated, In Ground, Separate Spa/Hot Tub, Pool Sweep
Utilities Available City Sewer, City Water
Roof Type Composition
Garage Yes
Private Pool 1
Building
Lot Description Acreage, Corner Lot, Irregular Lot, Landscaped, Lrg. Backyard Grass, Many Trees, Sprinkler System, Subdivision
Story Two
Foundation Slab
Structure Type Brick,Concrete
Schools
Elementary Schools Wellington
Middle Schools Shadow Ridge
High Schools Flower Mound
School District Lewisville Isd
Others
Ownership SEE TAX
Acceptable Financing Cash, Conventional, FHA, VA Loan
Listing Terms Cash, Conventional, FHA, VA Loan
Financing Conventional
Read Less
Want to know what your home might be worth? Contact us for a FREE valuation!

Our team is ready to help you sell your home for the highest possible price ASAP

©2024 North Texas Real Estate Information Systems.
Bought with Tracee Mcright • Fathom Realty






