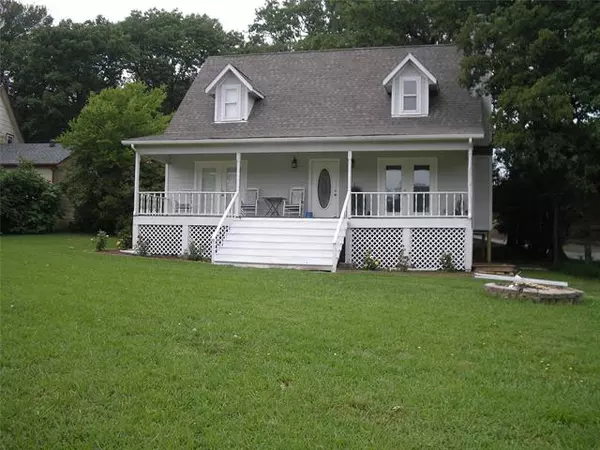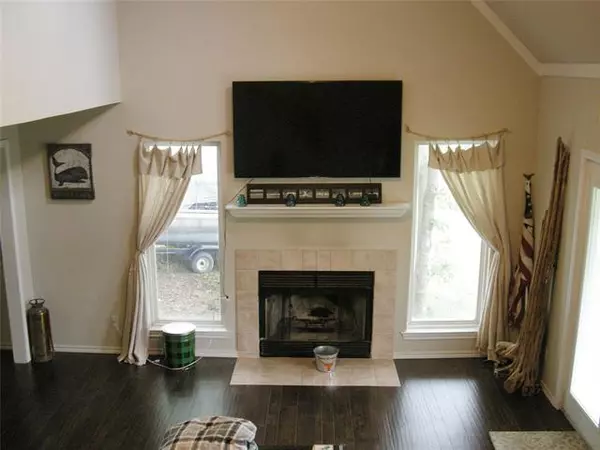For more information regarding the value of a property, please contact us for a free consultation.
928 Shoreline Drive West Tawakoni, TX 75474
3 Beds
3 Baths
1,640 SqFt
Key Details
Property Type Single Family Home
Sub Type Single Family Residence
Listing Status Sold
Purchase Type For Sale
Square Footage 1,640 sqft
Price per Sqft $140
Subdivision Indian Oaks Add
MLS Listing ID 14346297
Sold Date 06/11/20
Style Early American
Bedrooms 3
Full Baths 2
Half Baths 1
HOA Fees $12/ann
HOA Y/N Mandatory
Total Fin. Sqft 1640
Year Built 1997
Annual Tax Amount $5,042
Lot Size 8,712 Sqft
Acres 0.2
Property Description
MULTIPLE OFFERS RECEIVED. CUT OFF FOR OFFERS 7:00PM SATURDAY, MAY24. Here is the country home on Lake Tawakoni you have always dreamed of! Move in ready with open kitchen and dining area, vaulted ceilings and french doors in the living room with wbfp. Master bedroom downstairs with full bath. Amazing lakeside covered porch with magnificent views of the lake and sunrises. Walk down to the waters edge and sit and enjoy a picnic or some great fishing! Two bedrooms and a full bathroom upstairs. Boat slip on SRA leasehold. New roof 2018, wainscoating-2018, updated lighting, faucets, flooring all in 2018. Very private covered patio area also with lake views. Community offers private boat ramp and park.
Location
State TX
County Hunt
Community Boat Ramp, Community Dock, Park
Direction From Quinlan S on Hwy 34 E on Hwy 276 to West Tawakoni, L into Indian Oaks white fence entrance on Indian Oaks Trail. R on Shoreline Dr. Home on L. SIY
Rooms
Dining Room 1
Interior
Interior Features Decorative Lighting, Flat Screen Wiring, High Speed Internet Available, Paneling, Vaulted Ceiling(s)
Heating Central, Electric
Cooling Central Air, Electric
Flooring Carpet, Laminate, Luxury Vinyl Plank
Fireplaces Number 1
Fireplaces Type Wood Burning
Appliance Dishwasher, Disposal, Electric Cooktop, Microwave
Heat Source Central, Electric
Exterior
Exterior Feature Covered Deck, Covered Patio/Porch, Rain Gutters, RV/Boat Parking
Garage Spaces 2.0
Community Features Boat Ramp, Community Dock, Park
Utilities Available All Weather Road, City Sewer, City Water, Individual Water Meter
Waterfront 1
Waterfront Description Dock Uncovered,Lake Front,Lake Front Main Body,Retaining Wall Concrete,Canal (Man Made)
Roof Type Composition
Parking Type 2-Car Single Doors, Garage Door Opener, Garage, Garage Faces Front
Garage Yes
Building
Lot Description Few Trees, Landscaped, Lrg. Backyard Grass, Sprinkler System, Subdivision, Water/Lake View
Story Two
Foundation Pillar/Post/Pier
Structure Type Siding
Schools
Elementary Schools Cannon
Middle Schools Thompson
High Schools Ford
School District Quinlan Isd
Others
Restrictions Building,Deed
Ownership see agent
Acceptable Financing Cash, Conventional, FHA, Texas Vet, USDA Loan, VA Loan
Listing Terms Cash, Conventional, FHA, Texas Vet, USDA Loan, VA Loan
Financing Cash
Special Listing Condition Deed Restrictions, Survey Available
Read Less
Want to know what your home might be worth? Contact us for a FREE valuation!

Our team is ready to help you sell your home for the highest possible price ASAP

©2024 North Texas Real Estate Information Systems.
Bought with Richard Avery • Avery Realty Group






