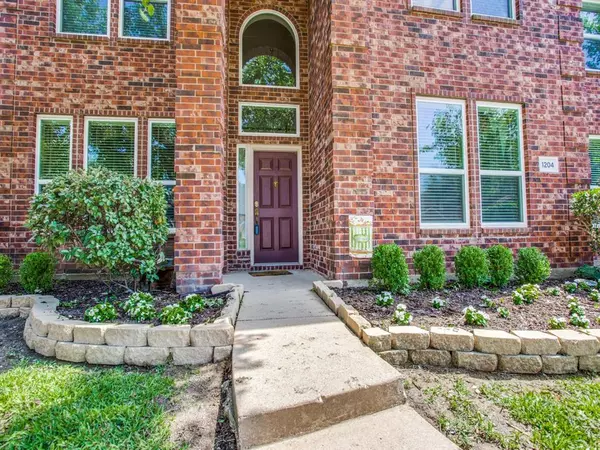For more information regarding the value of a property, please contact us for a free consultation.
1204 Vineland Court Allen, TX 75002
4 Beds
4 Baths
2,955 SqFt
Key Details
Property Type Single Family Home
Sub Type Single Family Residence
Listing Status Sold
Purchase Type For Sale
Square Footage 2,955 sqft
Price per Sqft $115
Subdivision Ten Oaks Ph One
MLS Listing ID 14285717
Sold Date 03/26/20
Style Traditional
Bedrooms 4
Full Baths 3
Half Baths 1
HOA Fees $37/ann
HOA Y/N Mandatory
Total Fin. Sqft 2955
Year Built 2001
Annual Tax Amount $6,816
Lot Size 7,405 Sqft
Acres 0.17
Lot Dimensions 65x110
Property Description
Original owners are selling this meticulously maintained family home that is truly in move-in ready condition! Downstairs features all new wood-like wide-plank laminate flooring. Upstairs has all new carpet. Owners recently installed high efficiency windows in the entire home. Master and study downstairs plus formal areas and a large family room open to the kitchen. Huge master suite has a nice sitting area that could be a small nursery or study. Upstairs you'll find a game room with built-in cabinets and another 3 bedrooms plus 2 full baths. Wonderful corner lot gives you great privacy on one side. Covered patio, trees and a new fence finish off the outside. Fresh neutral paint. Roof just replaced in June.
Location
State TX
County Collin
Direction Between N Greenville Ave and N Allen Heights and between Exchange Pkwy and Stacy Rd. Take N Allen Heights to Providence, head west on Providence to Glen Ellen to Vineland.
Rooms
Dining Room 2
Interior
Interior Features Cable TV Available, High Speed Internet Available
Heating Central, Natural Gas, Zoned
Cooling Ceiling Fan(s), Central Air, Electric, Zoned
Flooring Carpet, Ceramic Tile, Laminate
Fireplaces Number 1
Fireplaces Type Gas Starter, Wood Burning
Appliance Dishwasher, Disposal, Electric Cooktop, Microwave, Plumbed For Gas in Kitchen, Plumbed for Ice Maker, Gas Water Heater
Heat Source Central, Natural Gas, Zoned
Laundry Full Size W/D Area, Washer Hookup
Exterior
Exterior Feature Covered Patio/Porch, Rain Gutters
Garage Spaces 2.0
Fence Wood
Utilities Available Alley, City Sewer, City Water, Concrete, Curbs, Sidewalk, Underground Utilities
Roof Type Composition
Parking Type Garage Door Opener, Garage, Garage Faces Rear
Total Parking Spaces 2
Garage Yes
Building
Lot Description Corner Lot, Few Trees, Landscaped, Sprinkler System, Subdivision
Story Two
Foundation Slab
Level or Stories Two
Structure Type Brick
Schools
Elementary Schools Marion
Middle Schools Curtis
High Schools Allen
School District Allen Isd
Others
Ownership Dan & Marsha Armstrong
Financing Conventional
Read Less
Want to know what your home might be worth? Contact us for a FREE valuation!

Our team is ready to help you sell your home for the highest possible price ASAP

©2024 North Texas Real Estate Information Systems.
Bought with Fred Jones • Ebby Halliday, Allen-Fairview-






