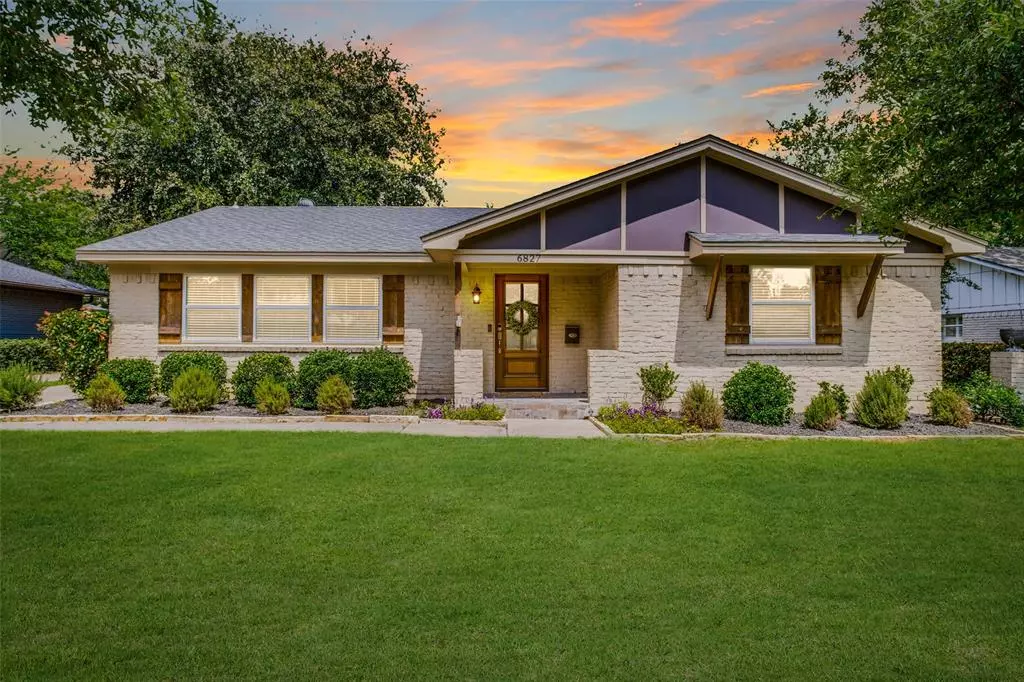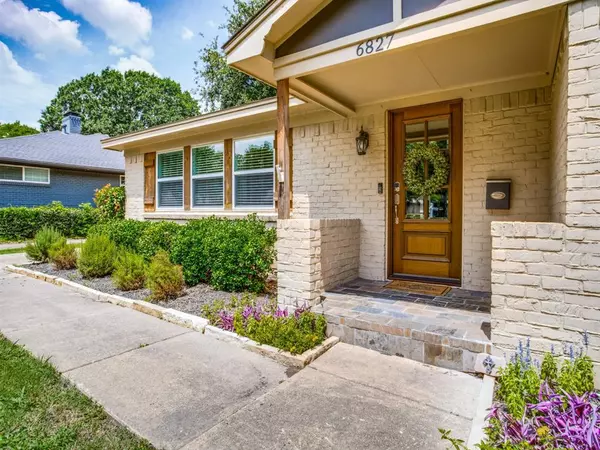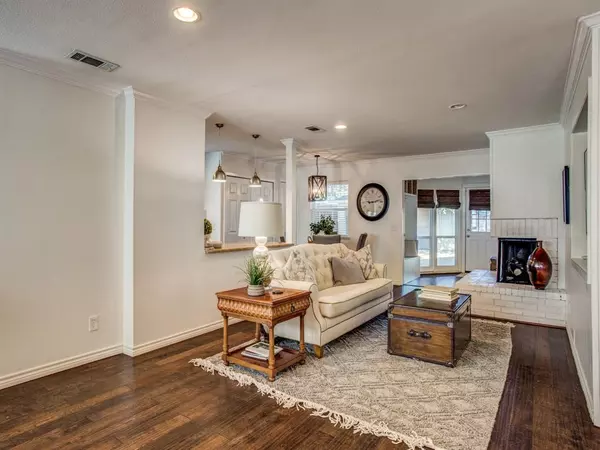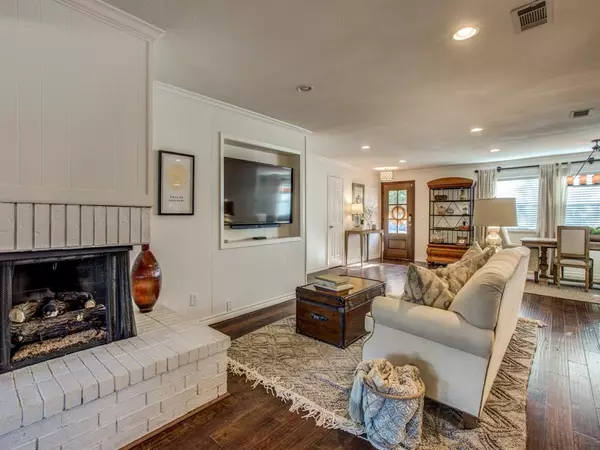For more information regarding the value of a property, please contact us for a free consultation.
6827 Kingsbury Drive Dallas, TX 75231
4 Beds
2 Baths
2,312 SqFt
Key Details
Property Type Single Family Home
Sub Type Single Family Residence
Listing Status Sold
Purchase Type For Sale
Square Footage 2,312 sqft
Price per Sqft $189
Subdivision Merriman Park
MLS Listing ID 14272006
Sold Date 02/25/20
Style Traditional
Bedrooms 4
Full Baths 2
HOA Fees $2/ann
HOA Y/N Voluntary
Total Fin. Sqft 2312
Year Built 1961
Annual Tax Amount $11,133
Lot Size 0.288 Acres
Acres 0.288
Lot Dimensions 70x183
Property Description
Wonderful Merriman Park home situated on an oversized.28 acre lot reflects a perfect blend of classic style & modern luxuries. Natural light fills every inch of this updated 4 bd, 2 ba home from gleaming wood floors & recessed lighting to the spacious open concept living & magazine worthy mudroom. Stylish kit w granite, stone bsplash, SS app, upd cabinetry, & dry bar. Bdrms are large w great closet space. Refresh & renew in the master retreat designed w a marble counter, subway tiled shower & accent wall adding a special touch. Guest bath is just as lovely w dual sinks & built-ins. Versatile layout offers split 4th bdrm that can easily serve as 2nd living area. Other: low-e windows, brick fp, designer lighting.
Location
State TX
County Dallas
Community Jogging Path/Bike Path
Direction NW East past Abrams, Left on Town North, Left on Kingsbury, home down around curve and on the left.
Rooms
Dining Room 2
Interior
Interior Features Decorative Lighting, Dry Bar, High Speed Internet Available
Heating Central, Natural Gas
Cooling Ceiling Fan(s), Central Air, Electric
Flooring Other, Wood
Fireplaces Number 1
Fireplaces Type Gas Logs, Gas Starter
Appliance Dishwasher, Disposal, Electric Cooktop, Electric Oven, Microwave, Gas Water Heater
Heat Source Central, Natural Gas
Laundry Electric Dryer Hookup, Full Size W/D Area, Washer Hookup
Exterior
Exterior Feature Rain Gutters
Garage Spaces 2.0
Fence Metal, Wood
Community Features Jogging Path/Bike Path
Utilities Available City Sewer, City Water
Roof Type Composition
Total Parking Spaces 2
Garage Yes
Building
Lot Description Few Trees, Landscaped, Lrg. Backyard Grass, Subdivision
Story One
Foundation Slab
Level or Stories One
Structure Type Brick,Siding
Schools
Elementary Schools Hotchkiss
Middle Schools Tasby
High Schools Conrad
School District Dallas Isd
Others
Ownership see tax rolls
Acceptable Financing Cash, Conventional, FHA, VA Loan
Listing Terms Cash, Conventional, FHA, VA Loan
Financing Cash
Read Less
Want to know what your home might be worth? Contact us for a FREE valuation!

Our team is ready to help you sell your home for the highest possible price ASAP

©2024 North Texas Real Estate Information Systems.
Bought with Stacey Loren • Dave Perry Miller Real Estate






