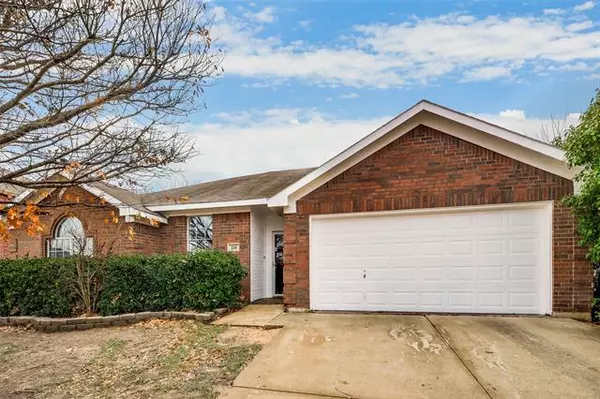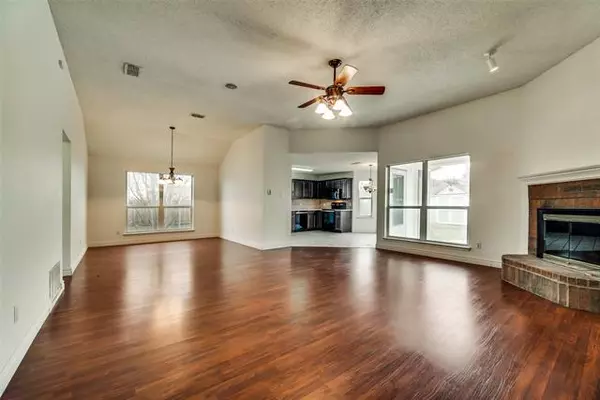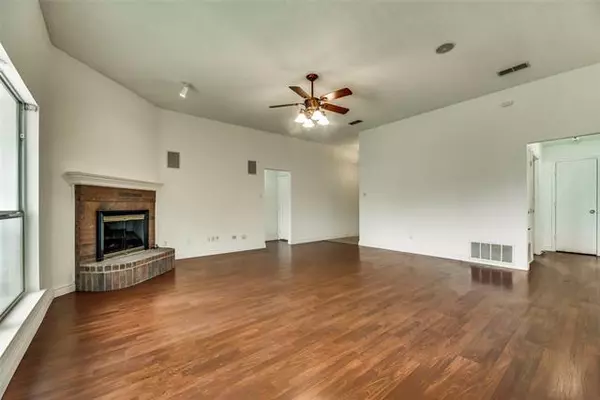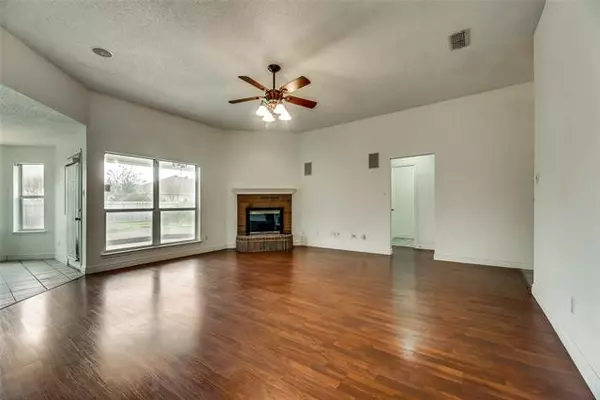For more information regarding the value of a property, please contact us for a free consultation.
218 Mentor Drive Arlington, TX 76002
3 Beds
2 Baths
1,630 SqFt
Key Details
Property Type Single Family Home
Sub Type Single Family Residence
Listing Status Sold
Purchase Type For Sale
Square Footage 1,630 sqft
Price per Sqft $131
Subdivision Hunter Trail Add
MLS Listing ID 14256461
Sold Date 02/27/20
Style Traditional
Bedrooms 3
Full Baths 2
HOA Y/N None
Total Fin. Sqft 1630
Year Built 1998
Annual Tax Amount $4,219
Lot Size 7,187 Sqft
Acres 0.165
Property Sub-Type Single Family Residence
Property Description
You will love coming home to this Excellent Family Residence gently nestled in a great and well respected neighborhood located near I-20 & Hwy 360 offering convenient access to everything - shopping malls, entertainment, sporting venues, dining, schools, etc. Perfectly designed and flooded with natural light floorplanboasts a welcomingfamily room with a cozyfireplace followed by spacious chef's delight kitchen that is flanked by elegant diningand casual breakfastnook areas - making it a favorite gathering place for all. Good size bedrooms & bathrooms. Plenty of storage. No carpet! Private backyardwith deck and storage shed.
Location
State TX
County Tarrant
Direction From the Texas 360 toll exit E Sublett Road and head West, turn left on Matlock Rd, left on Kenosha Ln, right on Tokalon Ln, left on Mentor Dr. Home is on the right.
Rooms
Dining Room 2
Interior
Interior Features Cable TV Available, High Speed Internet Available
Heating Central, Electric
Cooling Ceiling Fan(s), Central Air, Electric
Flooring Ceramic Tile, Wood
Fireplaces Number 1
Fireplaces Type Wood Burning
Appliance Dishwasher, Disposal, Electric Range, Microwave, Plumbed for Ice Maker
Heat Source Central, Electric
Exterior
Exterior Feature Covered Patio/Porch
Garage Spaces 2.0
Fence Wood
Utilities Available City Sewer, City Water, Curbs, Sidewalk
Roof Type Composition
Garage Yes
Building
Lot Description Interior Lot, Lrg. Backyard Grass, Subdivision
Story One
Foundation Slab
Structure Type Brick
Schools
Elementary Schools Ashworth
Middle Schools Ousley
High Schools Seguin
School District Arlington Isd
Others
Ownership Per Tax
Acceptable Financing Cash, Conventional, FHA, VA Loan
Listing Terms Cash, Conventional, FHA, VA Loan
Financing VA
Read Less
Want to know what your home might be worth? Contact us for a FREE valuation!

Our team is ready to help you sell your home for the highest possible price ASAP

©2025 North Texas Real Estate Information Systems.
Bought with Cindy Bell • EXP REALTY





