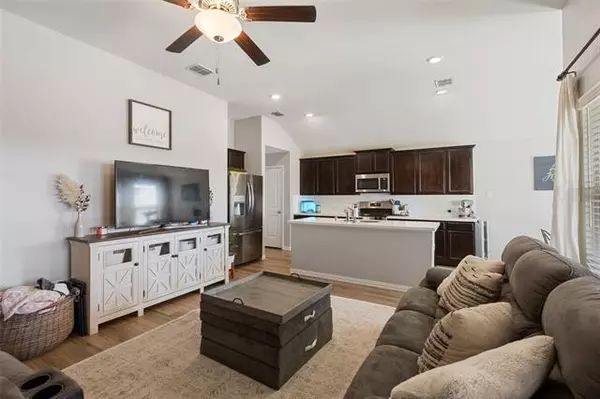For more information regarding the value of a property, please contact us for a free consultation.
449 Pollyann Trail Fort Worth, TX 76052
3 Beds
2 Baths
1,509 SqFt
Key Details
Property Type Single Family Home
Sub Type Single Family Residence
Listing Status Sold
Purchase Type For Sale
Square Footage 1,509 sqft
Price per Sqft $208
Subdivision Sendera Ranch East P
MLS Listing ID 14754235
Sold Date 03/17/22
Style Traditional
Bedrooms 3
Full Baths 2
HOA Fees $44/qua
HOA Y/N Mandatory
Total Fin. Sqft 1509
Year Built 2019
Annual Tax Amount $4,887
Lot Size 5,488 Sqft
Acres 0.126
Property Description
Multiple offers received. Offer deadline Thursday 2-24 at 6pm. Stepping into this 2019 Hawthorn floor plan, youre greeted by an oversized foyer that leads you into the open kitchen-living space. Sendera Ranch has a growing list of amenities for its residents. Swimming pools, a splash park, and a fishing lake just to name a few. Youll appreciate the wide streets and sense of community that the neighborhood offers. Spend your evenings watching the sun set from your covered porch, and enjoy peace of mind that there are no plans to develop the lot behind you. Find yourself within walking distance to Thompson Elementary and just a short drive to Wilson Middle School. Close proximity to restaurants and retail.
Location
State TX
County Denton
Community Club House, Community Pool, Greenbelt, Lake, Park, Playground, Tennis Court(S)
Direction Use GPS or take 287 N, exit Willow Springs Rd, right on Willow Springs Rd, right on Avondale-Haslet Rd, left on Sendera Ranch Blvd, right on Diamondback Ln, right on Rancho Canyon Way, left on Serrano Ridge Rd, right on Pollyann Tr and the home will be on your right.
Rooms
Dining Room 1
Interior
Interior Features Cable TV Available, High Speed Internet Available
Heating Central, Natural Gas
Cooling Ceiling Fan(s), Central Air, Electric
Flooring Carpet, Luxury Vinyl Plank
Appliance Dishwasher, Gas Range, Microwave, Plumbed for Ice Maker, Vented Exhaust Fan, Gas Water Heater
Heat Source Central, Natural Gas
Exterior
Exterior Feature Covered Deck, Covered Patio/Porch, Fire Pit, Rain Gutters
Garage Spaces 2.0
Fence Wood
Community Features Club House, Community Pool, Greenbelt, Lake, Park, Playground, Tennis Court(s)
Utilities Available City Sewer, City Water, Concrete, Curbs, Individual Gas Meter, Individual Water Meter, Sidewalk, Underground Utilities
Roof Type Composition
Garage Yes
Building
Lot Description Interior Lot, Sprinkler System
Story One
Foundation Slab
Structure Type Brick,Siding
Schools
Elementary Schools Jc Thompson
Middle Schools Wilson
High Schools Eaton
School District Northwest Isd
Others
Restrictions No Known Restriction(s)
Ownership See Tax
Acceptable Financing Cash, Conventional, FHA, VA Loan
Listing Terms Cash, Conventional, FHA, VA Loan
Financing Cash
Read Less
Want to know what your home might be worth? Contact us for a FREE valuation!

Our team is ready to help you sell your home for the highest possible price ASAP

©2024 North Texas Real Estate Information Systems.
Bought with Chad Joyce • Aplomb Real Estate






