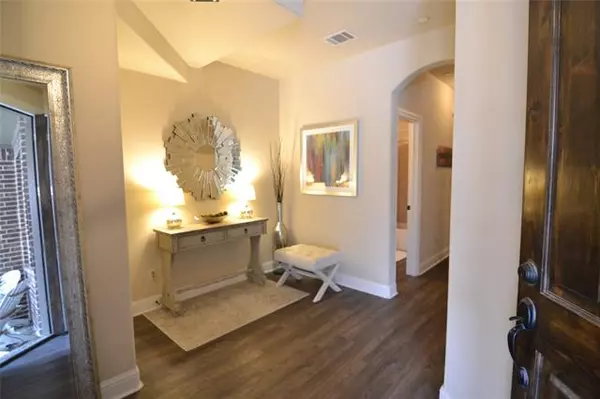For more information regarding the value of a property, please contact us for a free consultation.
2713 Troutt Drive Carrollton, TX 75010
3 Beds
4 Baths
2,190 SqFt
Key Details
Property Type Townhouse
Sub Type Townhouse
Listing Status Sold
Purchase Type For Sale
Square Footage 2,190 sqft
Price per Sqft $219
Subdivision The Shops At Prestonwood Ph 1
MLS Listing ID 14760794
Sold Date 04/01/22
Bedrooms 3
Full Baths 3
Half Baths 1
HOA Fees $278/mo
HOA Y/N Mandatory
Total Fin. Sqft 2190
Year Built 2013
Annual Tax Amount $7,250
Lot Size 1,219 Sqft
Acres 0.028
Property Description
Beautifully appointed 3 story luxury townhome with 3 bedrooms, 3.5 baths, 2 car attached garage and totally private covered patio on top level. This fantastic location is close to schools, dining, entertainment, shopping and just minutes from DNT. Contemporary styling with dark kitchen cabinets, granite countertops, stainless steel appliances, separate dining space and eat in kitchen bar. Large walk-in closet in master bath. Gas fireplace on kitchen level and one full bath on every floor, with half bath on second level. This specific unit offers complete privacy in comparison to some of the other units. Amenities include pool, workout room, club house and lake. MUST SEE!
Location
State TX
County Denton
Direction From Dallas North Tollway exit W Park Blvd and go west. Cross over Midway and turn right on Charles, then right on Troutt.
Rooms
Dining Room 1
Interior
Interior Features Cable TV Available, Decorative Lighting, High Speed Internet Available, Vaulted Ceiling(s)
Heating Central, Natural Gas
Cooling Central Air, Electric
Flooring Carpet, Ceramic Tile, Laminate
Fireplaces Number 1
Fireplaces Type Gas Logs
Appliance Dishwasher, Disposal, Electric Oven, Gas Cooktop, Microwave, Plumbed for Ice Maker
Heat Source Central, Natural Gas
Exterior
Garage Spaces 2.0
Utilities Available City Sewer, City Water
Roof Type Composition
Garage Yes
Private Pool 1
Building
Story Three Or More
Foundation Slab
Structure Type Rock/Stone
Schools
Elementary Schools Indian Creek
Middle Schools Arbor Creek
High Schools Hebron
School District Lewisville Isd
Others
Ownership London S. Chavis
Financing Cash
Read Less
Want to know what your home might be worth? Contact us for a FREE valuation!

Our team is ready to help you sell your home for the highest possible price ASAP

©2024 North Texas Real Estate Information Systems.
Bought with David Yu • Beam Real Estate, LLC






