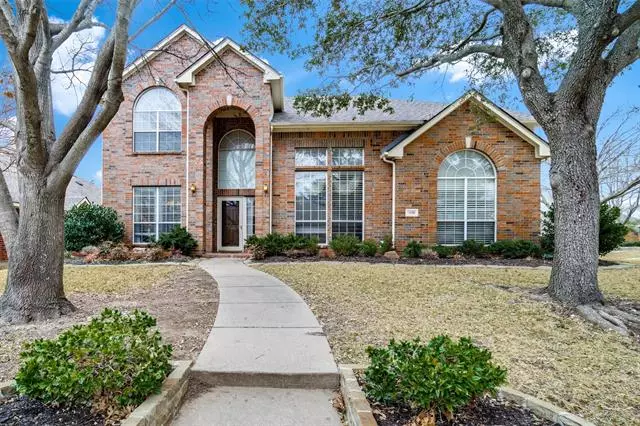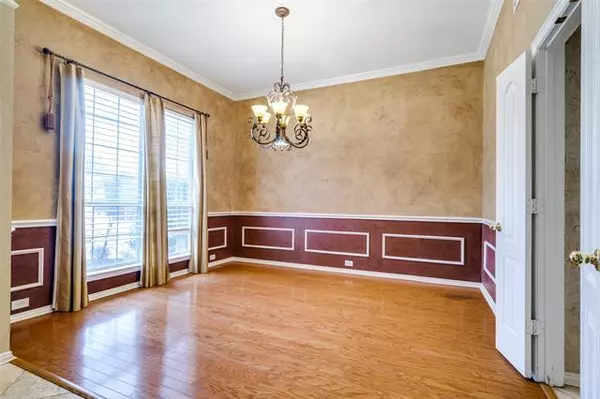For more information regarding the value of a property, please contact us for a free consultation.
3150 Parkhurst Lane Richardson, TX 75082
4 Beds
3 Baths
3,272 SqFt
Key Details
Property Type Single Family Home
Sub Type Single Family Residence
Listing Status Sold
Purchase Type For Sale
Square Footage 3,272 sqft
Price per Sqft $167
Subdivision Creek Hollow Estates Ph I - A
MLS Listing ID 14759281
Sold Date 03/31/22
Style Traditional
Bedrooms 4
Full Baths 3
HOA Fees $14
HOA Y/N Mandatory
Total Fin. Sqft 3272
Year Built 1997
Annual Tax Amount $8,206
Lot Size 10,890 Sqft
Acres 0.25
Lot Dimensions 96X127x75x131
Property Description
Stunning home lies nestled on an interior corner lot within the prestigious neighborhood of Creek Hollow, served by Plano ISD's sought after Stinson Elementary. Kitchen, equipped with granite counters and stainless appliances, overlooks huge living area via breakfast bar. Spacious dining and breakfast areas adjoin. Downstairs bedroom served by full bath, enormous closet and separate living area. Upstairs, huge primary bedroom boasts sitting area and luxury bath, and another spacious living area separates it from two more sizable secondary bedrooms, connected by jack-and-jill bath. Gorgeous covered patio provides panoramic views of the backyard. Both AC units, and gas water heaters, are less than 2 years old.
Location
State TX
County Collin
Community Jogging Path/Bike Path
Direction Drive east on Marchwood Dr. from Telecom Pkwy.. Turn left at Parkhurst Ln.. House on right.
Rooms
Dining Room 2
Interior
Interior Features Cable TV Available, Decorative Lighting, High Speed Internet Available
Heating Central, Natural Gas
Cooling Ceiling Fan(s), Central Air, Electric
Flooring Ceramic Tile, Wood
Fireplaces Number 1
Fireplaces Type Gas Logs, Gas Starter
Appliance Convection Oven, Dishwasher, Disposal, Double Oven, Electric Cooktop, Microwave, Plumbed for Ice Maker, Refrigerator, Gas Water Heater
Heat Source Central, Natural Gas
Laundry Electric Dryer Hookup, Full Size W/D Area
Exterior
Exterior Feature Covered Patio/Porch, Rain Gutters
Garage Spaces 2.0
Fence Wood
Community Features Jogging Path/Bike Path
Utilities Available City Sewer, City Water, Concrete, Curbs, Sidewalk, Underground Utilities
Roof Type Composition
Parking Type 2-Car Double Doors, Garage Door Opener, Garage, Garage Faces Rear, Oversized
Garage Yes
Building
Lot Description Corner Lot, Few Trees, Interior Lot, Landscaped, Lrg. Backyard Grass, Sprinkler System, Subdivision
Story Two
Foundation Slab
Structure Type Brick,Fiber Cement
Schools
Elementary Schools Stinson
Middle Schools Otto
High Schools Plano East
School District Plano Isd
Others
Ownership Caleb & Jeri Duncan
Acceptable Financing Cash, Conventional, FHA, VA Loan
Listing Terms Cash, Conventional, FHA, VA Loan
Financing Conventional
Read Less
Want to know what your home might be worth? Contact us for a FREE valuation!

Our team is ready to help you sell your home for the highest possible price ASAP

©2024 North Texas Real Estate Information Systems.
Bought with Alex Alexander • Everest Realty






