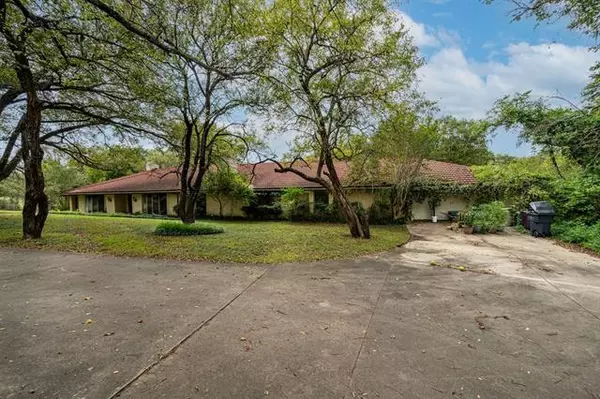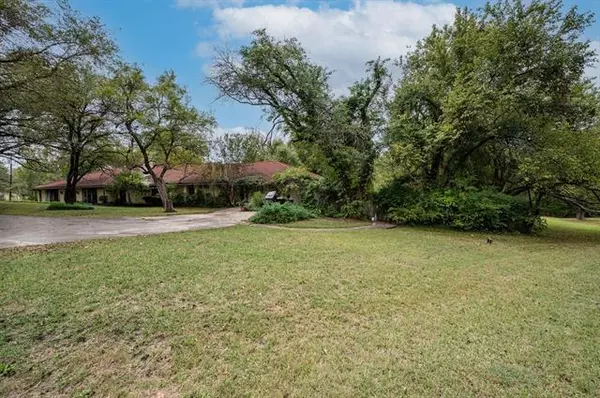For more information regarding the value of a property, please contact us for a free consultation.
203 Eastwood Terrace Drive Denison, TX 75020
4 Beds
5 Baths
5,359 SqFt
Key Details
Property Type Single Family Home
Sub Type Single Family Residence
Listing Status Sold
Purchase Type For Sale
Square Footage 5,359 sqft
Price per Sqft $114
Subdivision College Country Estates
MLS Listing ID 14691764
Sold Date 04/05/22
Style Ranch
Bedrooms 4
Full Baths 3
Half Baths 2
HOA Y/N None
Total Fin. Sqft 5359
Year Built 1978
Annual Tax Amount $9,037
Lot Size 2.070 Acres
Acres 2.07
Property Description
This massive home nestled in between tons of beautiful trees in a great location has so much potential and is the perfect home for entertaining inside and out. Home features 4 bedrooms, 3 full baths, 2 half baths, 3 fireplaces, wet bar, 2 living areas plus a game room and additional room that could be used for many things as well as a library and formal dining room. The character in this home is unique and the storage is plentiful. Huge master suite with fireplace and large master bath has its own vanities and sinks, features a jetted garden tub, and separate shower. Outside you will find plenty of room to play with lots of yard and a swimming pool. Don't miss out on the chance to make this your own.
Location
State TX
County Grayson
Direction From Highway 75, go west on Hwy 691. After the college, turn right onto Westridge Drive, follow around and take a right onto College Creek Drive, follow around and take another LEFT onto College Creek Drive, right onto Eastwood Terrace Drive and the house is at the end of the road on the right.
Rooms
Dining Room 2
Interior
Interior Features Cable TV Available, High Speed Internet Available, Sound System Wiring, Vaulted Ceiling(s), Wet Bar
Heating Central, Electric
Cooling Central Air, Electric
Flooring Carpet, Ceramic Tile
Fireplaces Number 3
Fireplaces Type Blower Fan, Masonry, Master Bedroom, Stone, Wood Burning
Equipment Satellite Dish
Appliance Dishwasher, Disposal, Electric Cooktop, Electric Oven, Plumbed for Ice Maker, Trash Compactor, Electric Water Heater
Heat Source Central, Electric
Laundry Electric Dryer Hookup, Washer Hookup
Exterior
Garage Spaces 2.0
Fence Wood
Pool Cabana, Diving Board, Fenced, Gunite, In Ground
Utilities Available All Weather Road, City Water, Individual Water Meter, Outside City Limits, Overhead Utilities, Septic
Waterfront Description Creek
Roof Type Slate,Tile
Parking Type 2-Car Double Doors, Circular Driveway, Covered, Garage, Garage Faces Front
Garage Yes
Private Pool 1
Building
Lot Description Irregular Lot, Landscaped, Lrg. Backyard Grass, Many Trees
Story One
Foundation Slab
Structure Type Brick
Schools
Elementary Schools Percy W Neblett
Middle Schools Piner
High Schools Sherman
School District Sherman Isd
Others
Ownership Little
Acceptable Financing Cash, Conventional
Listing Terms Cash, Conventional
Financing Conventional
Special Listing Condition Aerial Photo
Read Less
Want to know what your home might be worth? Contact us for a FREE valuation!

Our team is ready to help you sell your home for the highest possible price ASAP

©2024 North Texas Real Estate Information Systems.
Bought with Juliette Bouchard • Paragon, REALTORS






