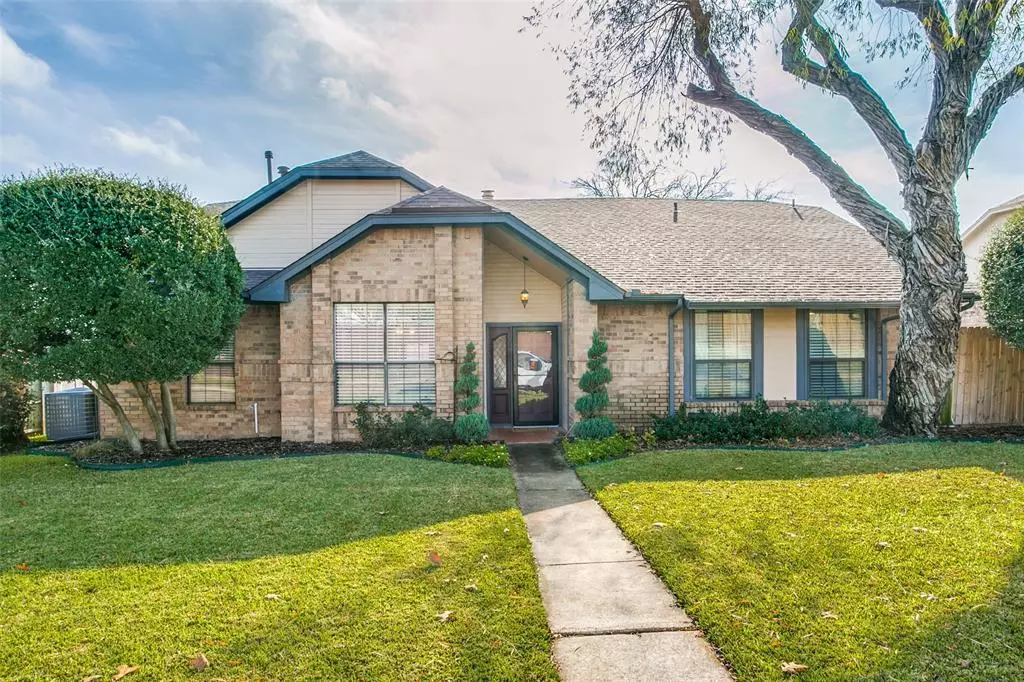For more information regarding the value of a property, please contact us for a free consultation.
2040 Oakbluff Drive Carrollton, TX 75007
3 Beds
2 Baths
2,190 SqFt
Key Details
Property Type Single Family Home
Sub Type Single Family Residence
Listing Status Sold
Purchase Type For Sale
Square Footage 2,190 sqft
Price per Sqft $196
Subdivision High Country #3 Ph 1
MLS Listing ID 14725841
Sold Date 01/26/22
Bedrooms 3
Full Baths 2
HOA Y/N None
Total Fin. Sqft 2190
Year Built 1983
Annual Tax Amount $7,496
Lot Size 8,929 Sqft
Acres 0.205
Property Description
Beautiful home in quiet neighborhood. 3 bedroom, 2 bathroom home with two living spaces. Kitchen features granite countertops and a breakfast bar. Updates galore: Bosch dishwasher (2020), wood-look vinyl plank flooring and carpets (2019), HVAC system replaced (2020), gas water heater replaced (2019), electrical switches and plugs (2021), popcorn ceiling removed (2021) Living area and master bedroom both open out to a beautiful backyard oasis. Sliding door in the master bedroom was recently replaced. Pebble Tec pool was resurfaced November 2020 and pool filter and gas heater were replaced within the last 7 years. The backyard is an entertainer's dream! Nearby greenbelt trails and a park with tennis courts!
Location
State TX
County Denton
Community Greenbelt, Jogging Path/Bike Path, Park, Playground, Tennis Court(S)
Direction GPS
Rooms
Dining Room 2
Interior
Interior Features Cable TV Available, High Speed Internet Available, Vaulted Ceiling(s), Wet Bar
Heating Central, Natural Gas
Cooling Ceiling Fan(s), Central Air, Electric
Flooring Carpet, Ceramic Tile, Luxury Vinyl Plank
Fireplaces Number 1
Fireplaces Type Gas Logs
Appliance Dishwasher, Disposal, Electric Cooktop, Electric Oven, Microwave, Gas Water Heater
Heat Source Central, Natural Gas
Laundry Electric Dryer Hookup, Full Size W/D Area, Washer Hookup
Exterior
Exterior Feature Covered Patio/Porch
Garage Spaces 2.0
Fence Wood
Pool Heated, Pool/Spa Combo, Pool Sweep
Community Features Greenbelt, Jogging Path/Bike Path, Park, Playground, Tennis Court(s)
Utilities Available Alley, City Sewer, City Water, Curbs, Sidewalk
Roof Type Composition
Total Parking Spaces 2
Garage Yes
Private Pool 1
Building
Lot Description Interior Lot, Landscaped, Sprinkler System, Subdivision
Story One
Foundation Slab
Level or Stories One
Structure Type Brick
Schools
Elementary Schools Homestead
Middle Schools Arbor Creek
High Schools Hebron
School District Lewisville Isd
Others
Restrictions None
Ownership See Tax
Acceptable Financing Cash, Conventional, FHA, VA Loan
Listing Terms Cash, Conventional, FHA, VA Loan
Financing Conventional
Read Less
Want to know what your home might be worth? Contact us for a FREE valuation!

Our team is ready to help you sell your home for the highest possible price ASAP

©2024 North Texas Real Estate Information Systems.
Bought with Jennifer Fancher • EXP REALTY


