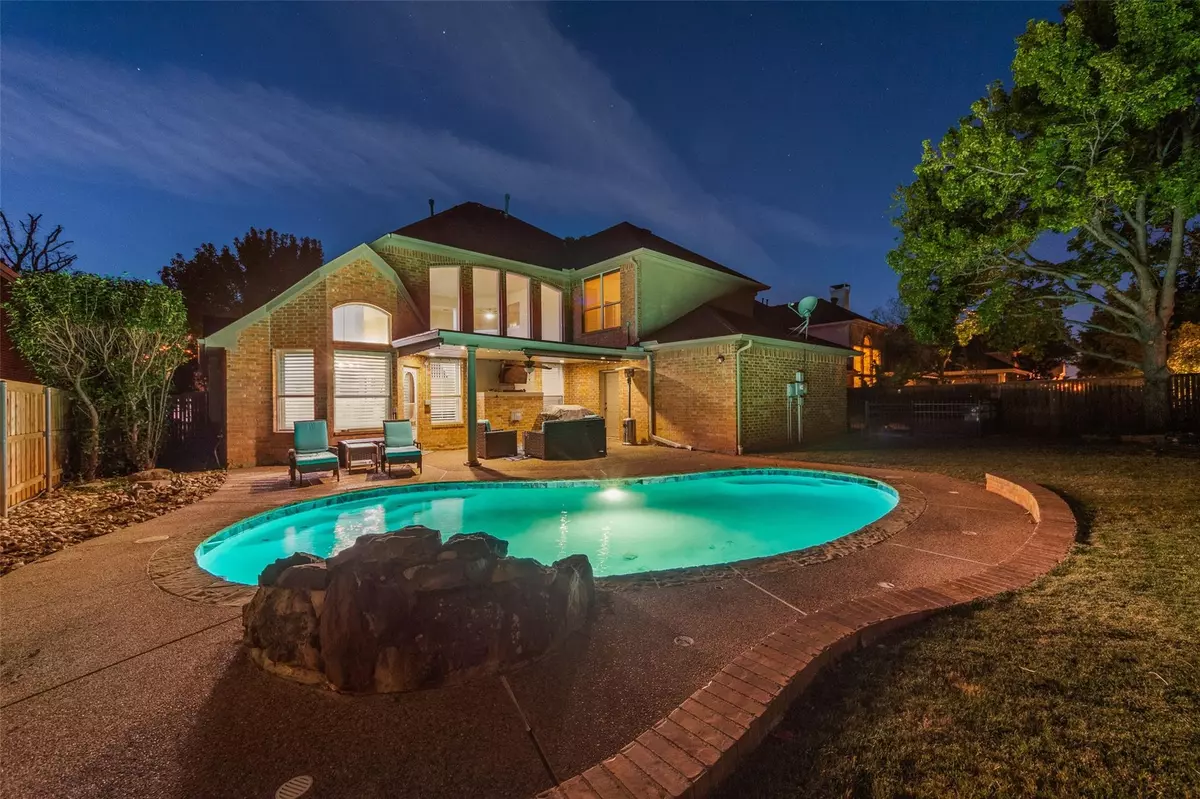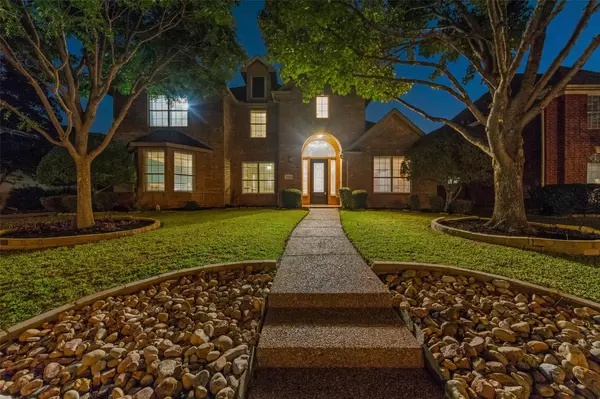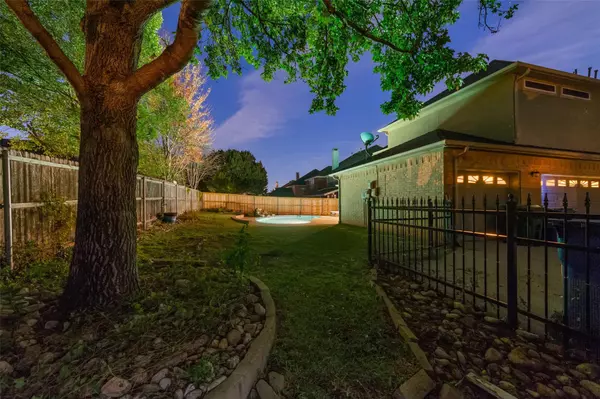For more information regarding the value of a property, please contact us for a free consultation.
3704 Ashby Drive Flower Mound, TX 75022
4 Beds
4 Baths
3,238 SqFt
Key Details
Property Type Single Family Home
Sub Type Single Family Residence
Listing Status Sold
Purchase Type For Sale
Square Footage 3,238 sqft
Price per Sqft $216
Subdivision Stafford Estates Ph Ii
MLS Listing ID 20212353
Sold Date 01/03/23
Bedrooms 4
Full Baths 4
HOA Fees $38/ann
HOA Y/N Mandatory
Year Built 1997
Annual Tax Amount $10,219
Lot Size 9,888 Sqft
Acres 0.227
Property Description
Fantastic Stafford Estates home w spacious lot and in ground pool! You are going to love the flexibility this home offers. Private study for your virtual office could serve as a 5th bedroom and there's an additional full bath down! The 2nd Living space down can serve as a study area as well. Spacious kitchen with new appliances, granite island and walk in pantry. Main living space offers updated lighting and a gas log fireplace. Primary Suite is spacious enough for a sitting area and wait until you see this gorgeous shower! 3 beds up with open loft area or game room as well as a media room. Enjoy the backyard entertainment space offering a covered patio with tv connection, gorgeous pool and water fall as well as greenspace. Community pool and play ground just around the corner. Award winning Flower Mound Schools and about 10 minutes to DFW Airport. Come see this one soon and be in your new home by the end of the year.
Location
State TX
County Denton
Community Community Pool, Curbs, Park, Playground, Pool
Direction Simmons Road to Kentmere Ct. R on Dalton, Left on Ashby.
Rooms
Dining Room 2
Interior
Interior Features Cable TV Available, Decorative Lighting, Granite Counters, High Speed Internet Available, Kitchen Island, Loft, Pantry, Sound System Wiring, Walk-In Closet(s)
Heating Central, Fireplace(s), Natural Gas, Zoned
Cooling Ceiling Fan(s), Electric, Multi Units, Zoned
Flooring Carpet, Ceramic Tile, Wood
Fireplaces Number 1
Fireplaces Type Gas Logs, Gas Starter, Living Room
Appliance Dishwasher, Disposal, Electric Oven, Gas Cooktop, Gas Water Heater, Microwave, Plumbed For Gas in Kitchen
Heat Source Central, Fireplace(s), Natural Gas, Zoned
Laundry Electric Dryer Hookup, Utility Room, Full Size W/D Area, Washer Hookup
Exterior
Exterior Feature Covered Patio/Porch, Rain Gutters, Lighting
Garage Spaces 3.0
Fence Back Yard, Fenced, Perimeter, Wood, Wrought Iron
Pool Gunite, In Ground
Community Features Community Pool, Curbs, Park, Playground, Pool
Utilities Available All Weather Road, Cable Available, City Sewer, City Water, Curbs, Electricity Available, Individual Gas Meter, Individual Water Meter, Sidewalk
Roof Type Composition
Garage Yes
Private Pool 1
Building
Lot Description Few Trees, Interior Lot, Landscaped, Sprinkler System, Subdivision
Story Two
Foundation Slab
Structure Type Brick
Schools
Elementary Schools Old Settlers
School District Lewisville Isd
Others
Ownership Jessica Daman Jason Carlin
Acceptable Financing Cash, Conventional, FHA, VA Loan
Listing Terms Cash, Conventional, FHA, VA Loan
Financing Conventional
Special Listing Condition Aerial Photo
Read Less
Want to know what your home might be worth? Contact us for a FREE valuation!

Our team is ready to help you sell your home for the highest possible price ASAP

©2025 North Texas Real Estate Information Systems.
Bought with Christopher Mantecon • RJ Williams & Company RE LLC





