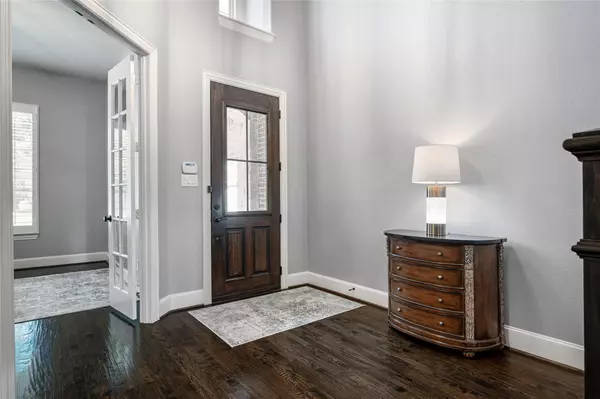For more information regarding the value of a property, please contact us for a free consultation.
5605 River Highlands Drive Mckinney, TX 75070
4 Beds
4 Baths
3,738 SqFt
Key Details
Property Type Single Family Home
Sub Type Single Family Residence
Listing Status Sold
Purchase Type For Sale
Square Footage 3,738 sqft
Price per Sqft $223
Subdivision Phase 2 Of The Estates At Craig Ranch West
MLS Listing ID 20137205
Sold Date 12/27/22
Style Traditional
Bedrooms 4
Full Baths 4
HOA Fees $177/ann
HOA Y/N Mandatory
Year Built 2013
Annual Tax Amount $10,796
Lot Size 7,797 Sqft
Acres 0.179
Lot Dimensions 70x133x50x25x113
Property Description
Exclusive Gated Estates, FRISCO ISD,4 CAR GAR.Ford 150 4 door or similar truck fits in garage! Rare 1.5 story, Highland built home on GREENBELT. POND view from the backyard. All bedrooms DOWN. UP, large game room with wet bar plus media theater, loft, full bath, large walk in attic storage.Enjoy the ease of living with hand scraped wood flooring throughout the home, zero carpet and shutters! Handsome study off the entry. Spacious updated master with bayed sitting area,spa bath with large separate vanities with linen towers, knee space, garden tub and separate shower. Entertainment at its best with open concept, gorgeous kitchen with light granite, potfiller, striking knotty alder cabinetry and living with high vaulted and beamed ceiling with stone fireplace and outside a large stone covered patio with second fireplace, nice size yard for play. Take a walk around a series of ponds and a beautifully landscaped neighborhood. Convenient to TPC golf, new luxury Lifetime gym.
Location
State TX
County Collin
Community Curbs, Gated, Greenbelt, Lake, Perimeter Fencing
Direction There are 4 gated entrances. The one off of Tour is the most convenient when traveling Custer. There is an entrance off of Paradise, McKinney Ranch Road to Piper or to Boston.
Rooms
Dining Room 2
Interior
Interior Features Cable TV Available, Decorative Lighting, Double Vanity, Flat Screen Wiring, Granite Counters, High Speed Internet Available, Kitchen Island, Loft, Open Floorplan, Pantry, Sound System Wiring, Vaulted Ceiling(s), Walk-In Closet(s), Wet Bar
Heating Central, Natural Gas, Zoned
Cooling Ceiling Fan(s), Central Air, Electric, Zoned
Flooring Tile, Wood
Fireplaces Number 2
Fireplaces Type Gas Starter, Living Room, Outside, Wood Burning
Appliance Built-in Gas Range, Dishwasher, Disposal, Electric Oven, Gas Water Heater, Microwave, Plumbed For Gas in Kitchen, Vented Exhaust Fan
Heat Source Central, Natural Gas, Zoned
Laundry Electric Dryer Hookup, Utility Room, Full Size W/D Area, Washer Hookup
Exterior
Exterior Feature Covered Patio/Porch, Rain Gutters
Garage Spaces 4.0
Fence Wrought Iron
Community Features Curbs, Gated, Greenbelt, Lake, Perimeter Fencing
Utilities Available Cable Available, City Sewer, City Water, Concrete, Curbs, Natural Gas Available, Sidewalk, Underground Utilities
Roof Type Composition
Parking Type Epoxy Flooring, Garage Door Opener, Garage Faces Front, Oversized, Side By Side, Tandem
Garage Yes
Building
Lot Description Few Trees, Greenbelt, Interior Lot, Landscaped, Lrg. Backyard Grass, Sprinkler System, Subdivision, Water/Lake View
Story One and One Half
Foundation Slab
Structure Type Brick
Schools
School District Frisco Isd
Others
Restrictions Deed
Ownership See Agent
Acceptable Financing Cash, Conventional
Listing Terms Cash, Conventional
Financing Cash
Special Listing Condition Deed Restrictions, Survey Available
Read Less
Want to know what your home might be worth? Contact us for a FREE valuation!

Our team is ready to help you sell your home for the highest possible price ASAP

©2024 North Texas Real Estate Information Systems.
Bought with James Cho • Keller Williams Realty






