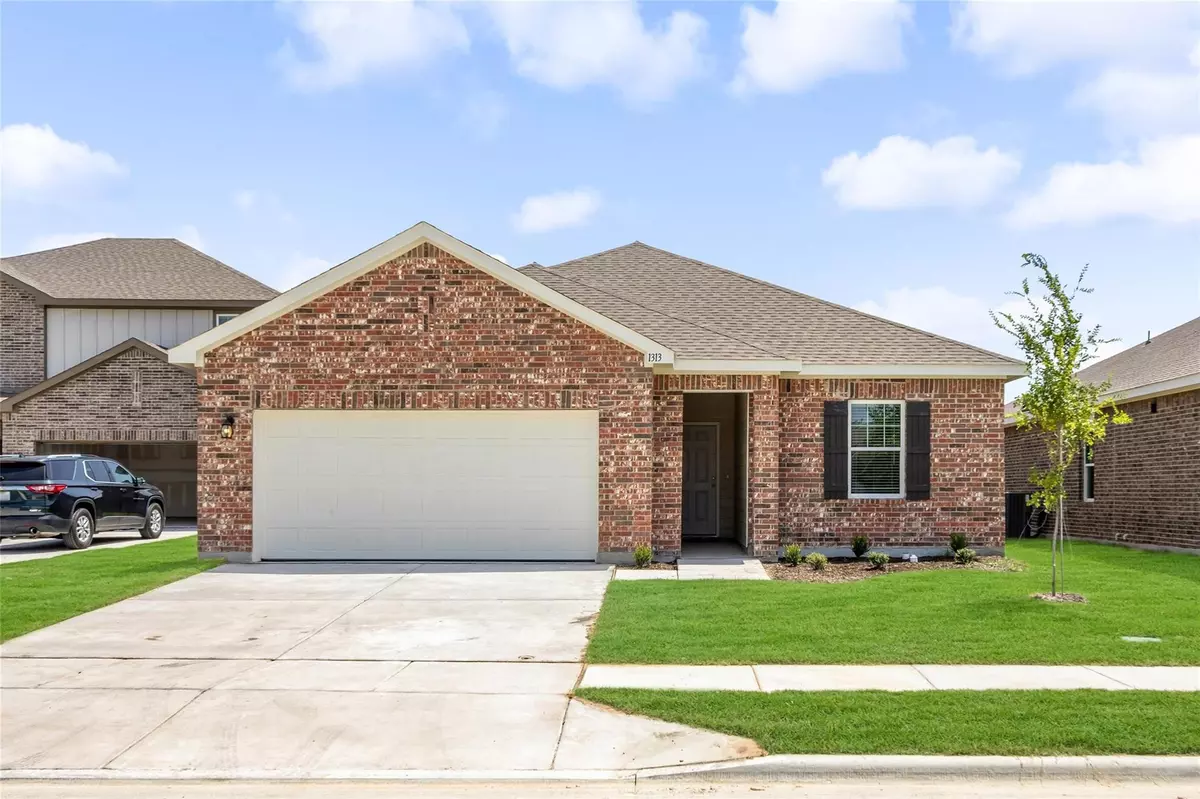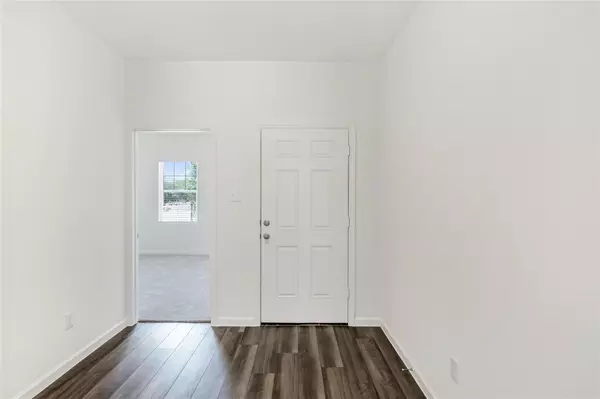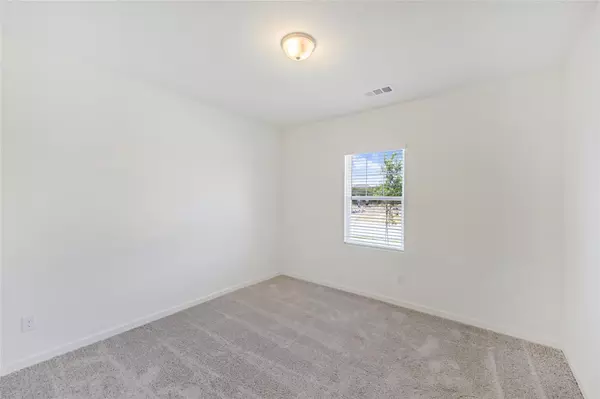For more information regarding the value of a property, please contact us for a free consultation.
1313 Gentle Creek Lane Fort Worth, TX 76052
4 Beds
2 Baths
1,827 SqFt
Key Details
Property Type Single Family Home
Sub Type Single Family Residence
Listing Status Sold
Purchase Type For Sale
Square Footage 1,827 sqft
Price per Sqft $193
Subdivision Willow Springs
MLS Listing ID 20088165
Sold Date 12/06/22
Style Traditional
Bedrooms 4
Full Baths 2
HOA Fees $41/ann
HOA Y/N Mandatory
Year Built 2022
Lot Size 7,187 Sqft
Acres 0.165
Lot Dimensions 50x115
Property Description
MLS# 20088165 - Built by Starlight Homes - Ready Now! ~ New home in Northwest ISD minutes to Hwy 287, I35W only 18 miles North of downtown Ft. Worth. Single story 4 bedroom 2 bath home featuring solid surface granite countertops, undermount stainless steel sink, Moen faucet, Energy Star Stainless Steel appliances with range, microwave and dishwasher, center island kitchen with space for barstools and walk in pantry. Energy efficient dual pane windows, energy efficient HVAC, new home warranty, full sprinkler system, full landscaping package and fully fenced in private back yard with gate. The open concept Firefly plan offers open concept kitchen, living and dining area. Enjoy outdoor entertaining in your private back yard on the patio. The primary suite is located in the back of the home for ultimate privacy with shower, hard surface flooring, sink, Moen faucet, linen closet and huge walk in primary suite closet! Acme brick and more!
Location
State TX
County Tarrant
Community Greenbelt, Jogging Path/Bike Path, Park, Playground, Sidewalks
Direction Take Highway 287 North towards Haslet. Exit Avondale Haslet Rd. Right onto Avondale Haslet and head West for approx. 1 mile. Community entrance will on left (North) side of Avondale Haslet Rd. Turn left onto Vossler Drive to enter.
Rooms
Dining Room 1
Interior
Interior Features Cable TV Available, Decorative Lighting, Eat-in Kitchen, Granite Counters, High Speed Internet Available, Kitchen Island, Open Floorplan, Pantry, Walk-In Closet(s), Wired for Data
Heating Central, Electric, ENERGY STAR Qualified Equipment
Cooling Central Air, Electric, ENERGY STAR Qualified Equipment
Flooring Carpet, Vinyl
Appliance Dishwasher, Electric Cooktop, Electric Oven, Electric Water Heater, Microwave
Heat Source Central, Electric, ENERGY STAR Qualified Equipment
Laundry Electric Dryer Hookup, Full Size W/D Area, Washer Hookup
Exterior
Exterior Feature Lighting, Private Yard
Garage Spaces 2.0
Fence Back Yard, Fenced, Full, Gate, Wood
Community Features Greenbelt, Jogging Path/Bike Path, Park, Playground, Sidewalks
Utilities Available City Sewer, City Water, Community Mailbox, Curbs, Sidewalk
Roof Type Composition
Garage Yes
Building
Lot Description Few Trees, Interior Lot, Landscaped, Sprinkler System, Subdivision
Story One
Foundation Slab
Structure Type Brick
Schools
School District Northwest Isd
Others
Ownership Starlight Homes
Financing FHA
Read Less
Want to know what your home might be worth? Contact us for a FREE valuation!

Our team is ready to help you sell your home for the highest possible price ASAP

©2024 North Texas Real Estate Information Systems.
Bought with Krysten Vaughan • Keller Williams Urban Dallas






