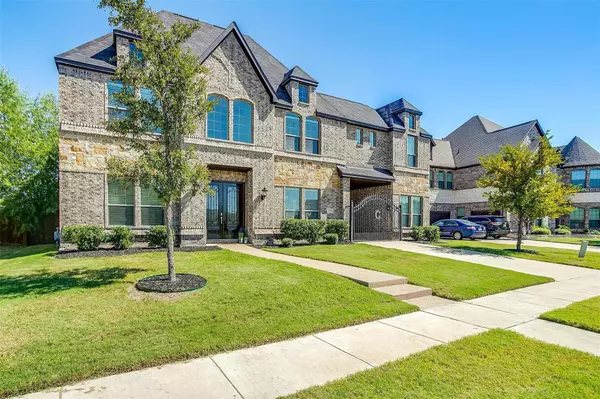For more information regarding the value of a property, please contact us for a free consultation.
7244 Portillo Grand Prairie, TX 75054
5 Beds
5 Baths
5,235 SqFt
Key Details
Property Type Single Family Home
Sub Type Single Family Residence
Listing Status Sold
Purchase Type For Sale
Square Footage 5,235 sqft
Price per Sqft $152
Subdivision Mira Lagos E 2A
MLS Listing ID 20173002
Sold Date 12/21/22
Style Traditional
Bedrooms 5
Full Baths 4
Half Baths 1
HOA Fees $54/ann
HOA Y/N Mandatory
Year Built 2015
Annual Tax Amount $12,612
Lot Size 9,408 Sqft
Acres 0.216
Property Description
Stunning Home with over 5,000 square feet has it all! Upon entering the expansive foyer you will notice the hand scraped hardwood flooring throughout the downstairs. In addition, the downstairs offers; a formal dining room that could be used as a home office, the primary owner’s suite, the in law suite for multi generational living and a chef’s kitchen with an oversized island, granite countertops, 6 burner drop in gas range, beautiful cabinetry and vent hood, and stainless steel appliances including double oven. Your great room has soaring vaulted ceilings, a gas starter fireplace and large double doors to the covered and enclosed patio perfect for enjoying your relaxing evenings. You primary suite does not disappoint and you will love the large soaking tub, double closets and vanities and large walk-in shower. Upstairs you will find your additional bedrooms, the impressively sized media room, workout room that could be used as a home office or 6th bedroom, and the game room.
Location
State TX
County Tarrant
Direction From 360. Head east on Broad. Turn right on Day Miar Road, left on Meseta and left on Portillo. Home will be on the right.
Rooms
Dining Room 2
Interior
Interior Features Cable TV Available, Decorative Lighting, Granite Counters, Kitchen Island, Sound System Wiring, Vaulted Ceiling(s), In-Law Suite Floorplan
Heating Natural Gas
Cooling Electric
Flooring Carpet, Hardwood, Tile, Wood
Fireplaces Number 1
Fireplaces Type Decorative, Gas Starter, Great Room, Stone
Appliance Dishwasher, Disposal, Gas Cooktop, Microwave, Double Oven, Plumbed For Gas in Kitchen
Heat Source Natural Gas
Laundry Utility Room, Full Size W/D Area
Exterior
Garage Spaces 3.0
Fence Wood
Utilities Available City Sewer, City Water
Roof Type Composition
Parking Type 2-Car Single Doors, Additional Parking, Electric Gate, Garage
Garage Yes
Building
Lot Description Interior Lot, Landscaped
Story Two
Foundation Slab
Structure Type Brick
Schools
Elementary Schools Anna May Daulton
School District Mansfield Isd
Others
Ownership Alana Giggins
Acceptable Financing Cash, Conventional, FHA, VA Loan
Listing Terms Cash, Conventional, FHA, VA Loan
Financing Conventional
Read Less
Want to know what your home might be worth? Contact us for a FREE valuation!

Our team is ready to help you sell your home for the highest possible price ASAP

©2024 North Texas Real Estate Information Systems.
Bought with Stephanie Courtaway • TDRealty






