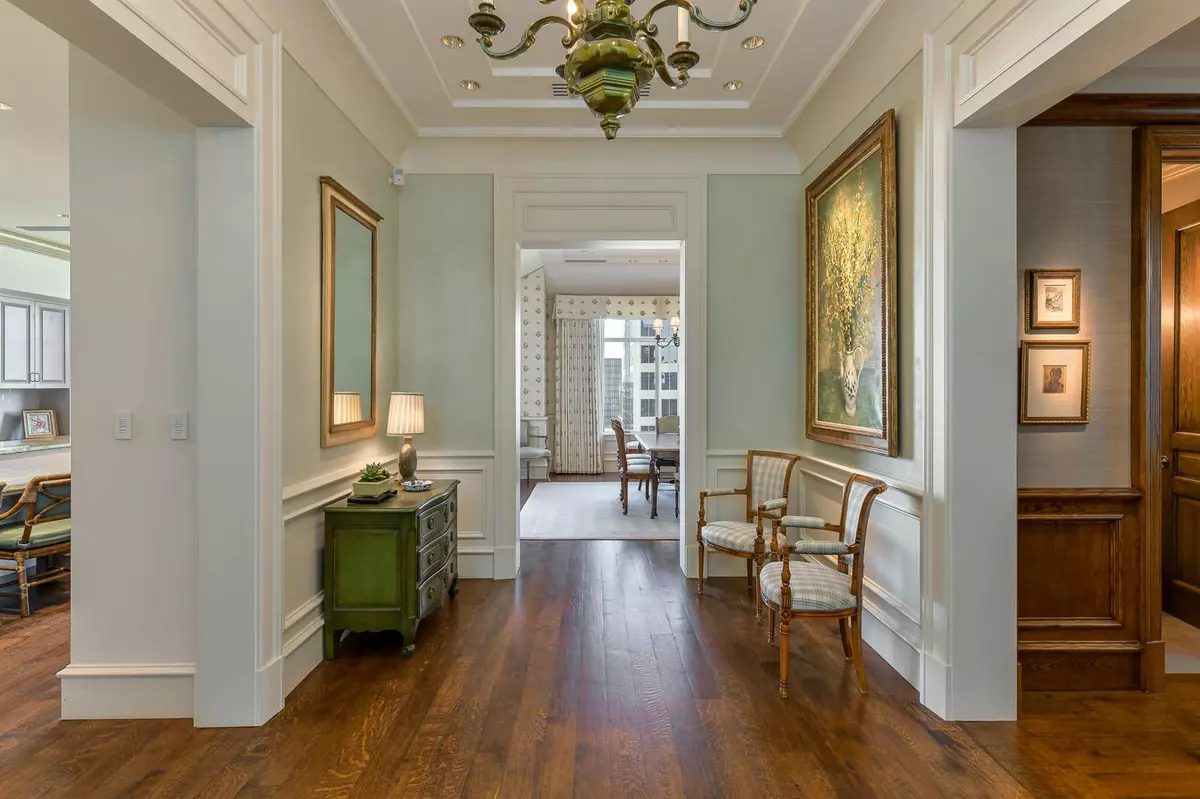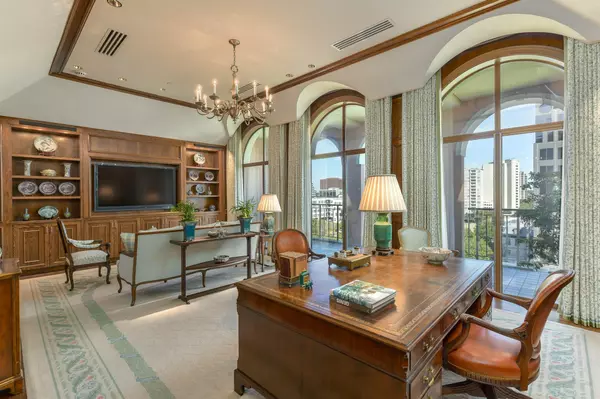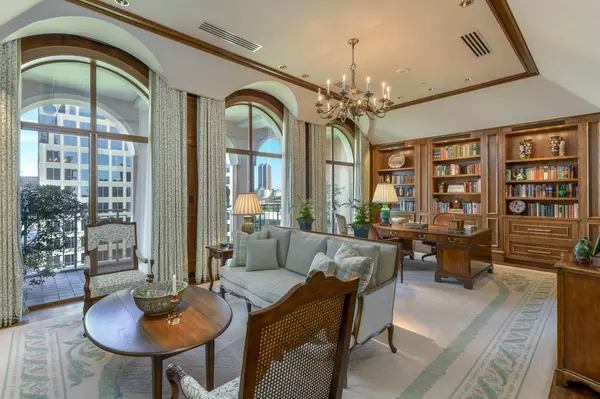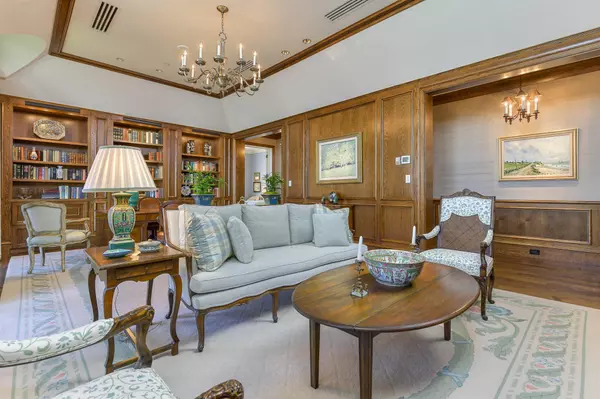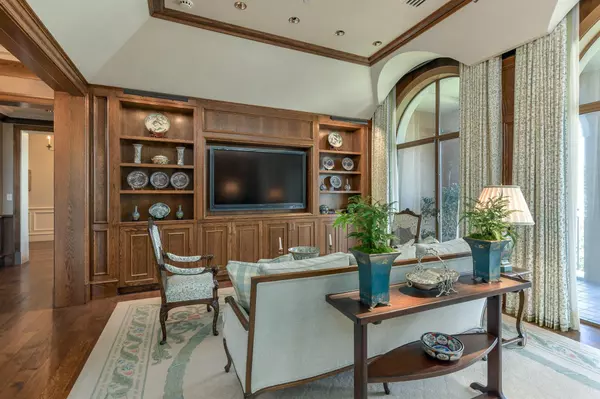For more information regarding the value of a property, please contact us for a free consultation.
2801 Turtle Creek Boulevard #8E Dallas, TX 75219
2 Beds
5 Baths
3,879 SqFt
Key Details
Property Type Condo
Sub Type Condominium
Listing Status Sold
Purchase Type For Sale
Square Footage 3,879 sqft
Price per Sqft $1,069
Subdivision The Mansion Residence
MLS Listing ID 20197580
Sold Date 12/16/22
Style Traditional
Bedrooms 2
Full Baths 3
Half Baths 2
HOA Fees $4,873/mo
HOA Y/N Mandatory
Year Built 1992
Property Description
This is a rare opportunity to live in The Mansion Residences. With two homes per floor, there are only 24 residences, making it one of the most private and exclusive buildings in Dallas. Located on the eighth floor, this 3,879-square-foot home includes 2 beds, 3.2 baths, an office, and 3 terraces totaling 532 square feet that offer breathtaking views. Designed by a dream team—designer Emily Summers, architect Bernbaum-Magadini, and lighting designer Barbara Bouyea—find an elegant aesthetic with gleaming hardwood floors, automated drapes, a Lutron lighting system, and plaster walls. The formal living boasts custom built-ins and an attached terrace; the gourmet kitchen offers a walk-in pantry and breakfast nook; and the primary suite boasts a private terrace and his-hers marble baths and walk-in closets. Also included are 2 parking spots, a temp-controlled storage unit, and amenities such as 24-hr concierge and valet, as well as the Rosewood Mansion’s pool, spa, and 24-hr room service.
Location
State TX
County Dallas
Community Common Elevator, Community Pool, Guarded Entrance
Direction Located at the Mansion Residences on the corner of Turtle Creek and Gillespie.
Rooms
Dining Room 2
Interior
Interior Features Cable TV Available, Eat-in Kitchen, Elevator, High Speed Internet Available, Kitchen Island, Paneling, Pantry, Walk-In Closet(s)
Heating Central, Electric, Zoned
Cooling Central Air, Electric, Zoned
Flooring Carpet, Tile, Wood
Appliance Built-in Refrigerator, Dishwasher, Disposal, Electric Oven, Gas Cooktop, Ice Maker, Microwave, Refrigerator, Vented Exhaust Fan
Heat Source Central, Electric, Zoned
Laundry Electric Dryer Hookup, Gas Dryer Hookup, Full Size W/D Area, Washer Hookup
Exterior
Exterior Feature Balcony
Garage Spaces 2.0
Community Features Common Elevator, Community Pool, Guarded Entrance
Utilities Available City Sewer, City Water
Roof Type Tar/Gravel
Garage Yes
Private Pool 1
Building
Story One
Foundation Pillar/Post/Pier
Structure Type Stucco
Schools
Elementary Schools Milam
School District Dallas Isd
Others
Ownership See Agent
Acceptable Financing Cash, Conventional
Listing Terms Cash, Conventional
Financing Conventional
Read Less
Want to know what your home might be worth? Contact us for a FREE valuation!

Our team is ready to help you sell your home for the highest possible price ASAP

©2024 North Texas Real Estate Information Systems.
Bought with Jason Flynn • Berkshire HathawayHS PenFed TX


