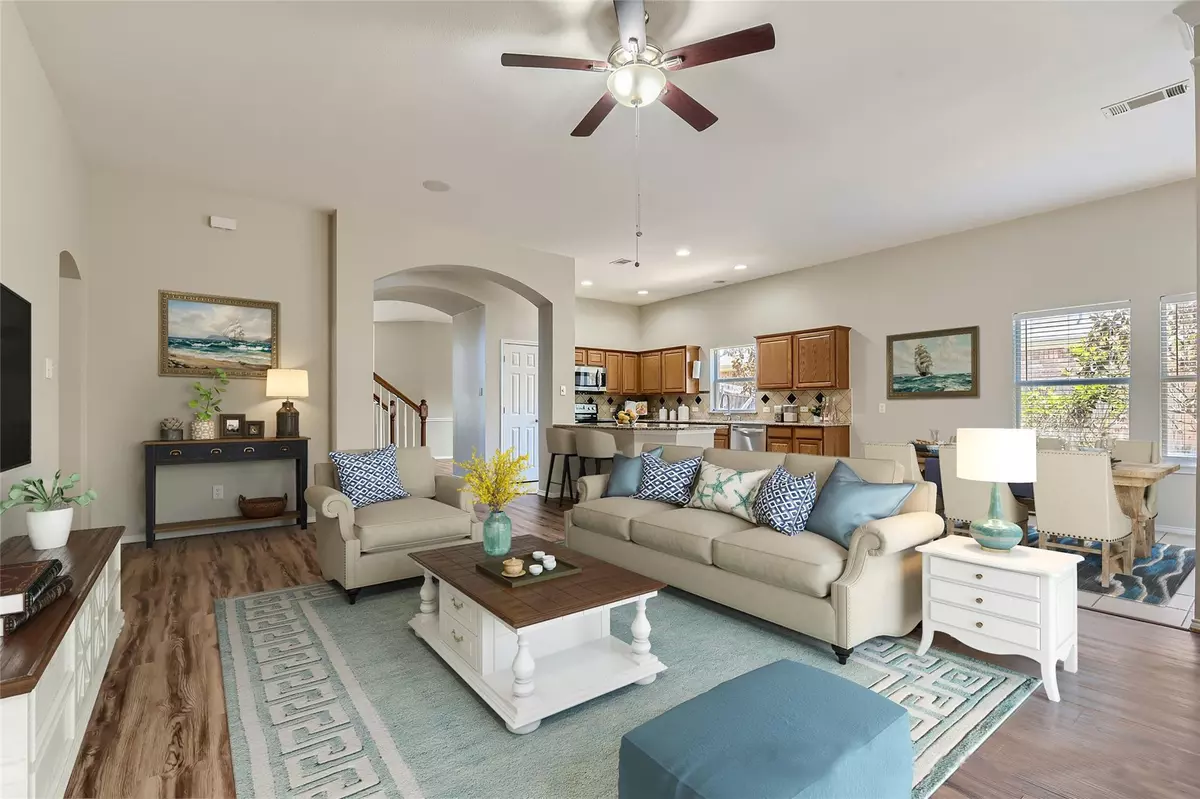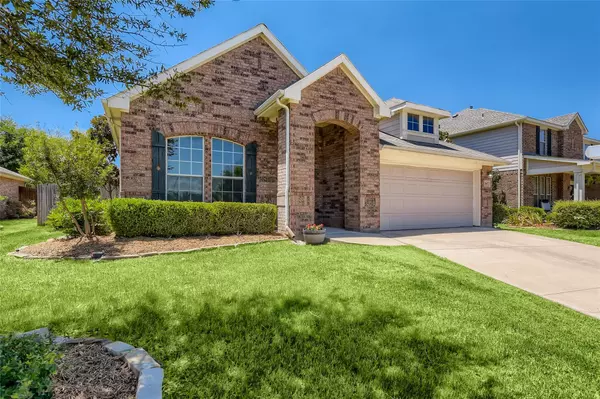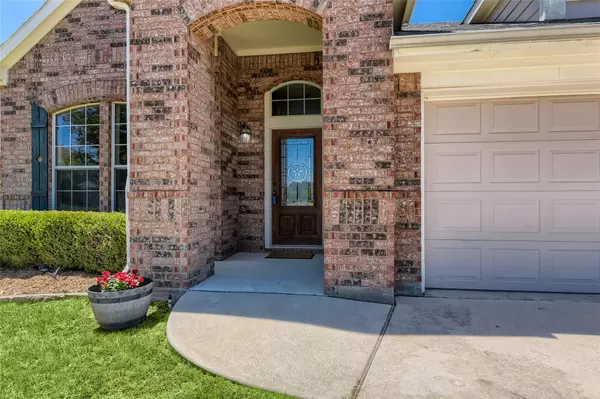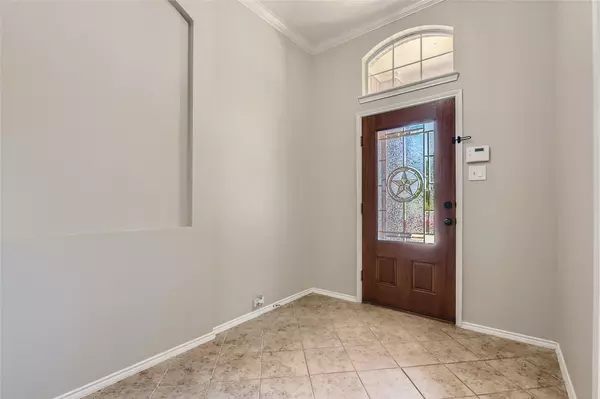For more information regarding the value of a property, please contact us for a free consultation.
15657 Yarberry Drive Fort Worth, TX 76262
3 Beds
3 Baths
2,746 SqFt
Key Details
Property Type Single Family Home
Sub Type Single Family Residence
Listing Status Sold
Purchase Type For Sale
Square Footage 2,746 sqft
Price per Sqft $145
Subdivision Chadwick Farms Add
MLS Listing ID 20116561
Sold Date 11/22/22
Style Traditional
Bedrooms 3
Full Baths 2
Half Baths 1
HOA Fees $43/ann
HOA Y/N Mandatory
Year Built 2006
Annual Tax Amount $7,418
Lot Size 7,492 Sqft
Acres 0.172
Property Description
GREAT NEW PRICE! NEW CARPET in master, stairs and upstairs, plus NEW ROOF! Frmr David Weekley model home, boasts tons of natural light. Featuring 3 BR, 2.5 BA, prvt study, bonus room, plus GR upstairs. The large entry welcomes you with ceramic tile flooring and an art niche. To the immediate left is a private, spacious study. As you continue through the home, you'll appreciate the open concept living area, kitchen and breakfast nook. The kitchen has ample storage, granite counters and an oversized island. Three windows allow natural light in the breakfast nook and while overlooking the side yard. Don't miss your covered,screened-in porch!Perfect place for morning coffee or relaxing anytime.The owner's retreat is thoughtfully located in the back of the home.Two secondary bedrooms and a flex space area are also located downstairs.LVP flooring is in living areas, with plush carpeting in bedrooms.Upstairs is a generously sized gameroom, half bath, walk-in attic.LR photo virtually staged.
Location
State TX
County Denton
Community Community Pool, Greenbelt, Park, Playground
Direction Located in Chadwick Farms. From 114 take Cleveland Gibbs into the neighborhood. Take the first right, then another first right.
Rooms
Dining Room 2
Interior
Interior Features Cable TV Available, Decorative Lighting, Eat-in Kitchen, Flat Screen Wiring, Granite Counters, High Speed Internet Available, Kitchen Island, Sound System Wiring, Walk-In Closet(s)
Heating Central, Natural Gas
Cooling Central Air, Electric
Flooring Carpet, Ceramic Tile, Luxury Vinyl Plank
Appliance Dishwasher, Disposal, Electric Cooktop, Microwave, Plumbed for Ice Maker
Heat Source Central, Natural Gas
Laundry Electric Dryer Hookup, Full Size W/D Area, Washer Hookup
Exterior
Exterior Feature Covered Patio/Porch, Garden(s)
Garage Spaces 2.0
Fence Wood
Community Features Community Pool, Greenbelt, Park, Playground
Utilities Available City Sewer, City Water, Concrete, Curbs, Individual Water Meter, Sidewalk
Roof Type Asphalt
Garage Yes
Building
Lot Description Few Trees, Interior Lot, Landscaped, Sprinkler System, Subdivision
Story One and One Half
Foundation Slab
Structure Type Brick
Schools
School District Northwest Isd
Others
Ownership please see agent
Acceptable Financing Cash, Conventional, FHA, VA Loan
Listing Terms Cash, Conventional, FHA, VA Loan
Financing Cash
Read Less
Want to know what your home might be worth? Contact us for a FREE valuation!

Our team is ready to help you sell your home for the highest possible price ASAP

©2024 North Texas Real Estate Information Systems.
Bought with Nick Bristow • United Real Estate






