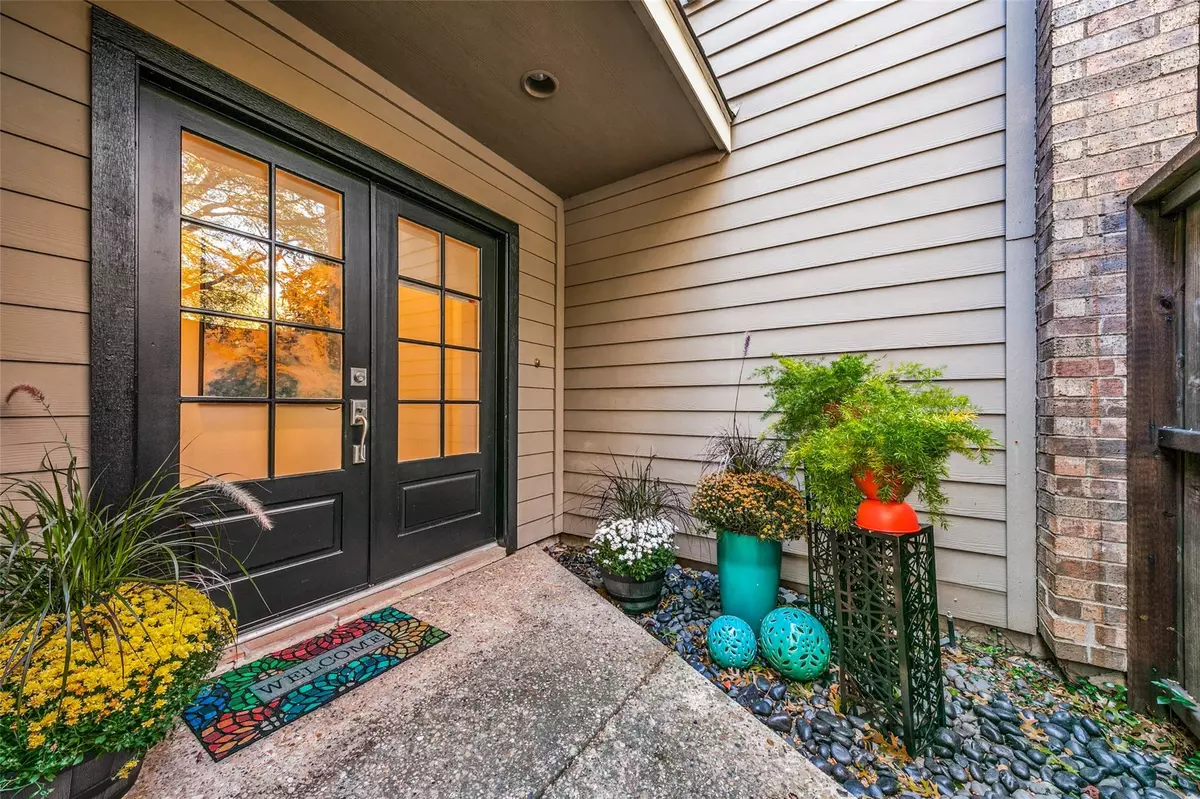For more information regarding the value of a property, please contact us for a free consultation.
6828 E Northwest Highway Dallas, TX 75231
2 Beds
2 Baths
1,769 SqFt
Key Details
Property Type Single Family Home
Sub Type Single Family Residence
Listing Status Sold
Purchase Type For Sale
Square Footage 1,769 sqft
Price per Sqft $225
Subdivision Town North Twnhs
MLS Listing ID 20194972
Sold Date 12/02/22
Style Contemporary/Modern
Bedrooms 2
Full Baths 2
HOA Fees $300/mo
HOA Y/N Mandatory
Year Built 1974
Annual Tax Amount $5,898
Lot Size 2,265 Sqft
Acres 0.052
Lot Dimensions 26 x 100
Property Description
Welcome to a hidden jewel, which offers privacy & a sense of community at the same time. Plus it is located in the coveted Lakewood Elementary district. This home offers 2 bedrooms, 2 baths & a 1st floor bonus room that makes a great office or den. A private entry w double doors opens to a pretty hallway. The open concept living area with vaulted ceilings and a skylight offer a cozy fireplace as a focal point. French doors open to a courtyard, perfect for morning coffee or get-together's. A separate dining area is conveniently located off the kitchen which features stainless, granite & travertine. A recently updated full bath on the 1st floor adds flexibility for the bonus room & guests. A spacious Primary bedroom w a large walk-in closet is located on the 2nd floor. Another bedroom, bath & laundry share the 2nd floor. Storage abounds in this home. An attached 2 car garage, easy access to Central Expwy, NorthPark Mall & access to hiking trail make this sophisticated home a true gem.
Location
State TX
County Dallas
Community Club House, Community Pool, Community Sprinkler, Curbs, Jogging Path/Bike Path, Perimeter Fencing, Sidewalks
Direction Northwest Highway east from Central Expwy. past Abrams. Turn right at Town North Townhome Sign. Turn left to 6828.
Rooms
Dining Room 1
Interior
Interior Features Built-in Features, Cathedral Ceiling(s), Chandelier, Decorative Lighting, Double Vanity, Granite Counters, High Speed Internet Available
Heating Central, Electric, Fireplace(s)
Cooling Central Air, Electric
Flooring Carpet, Hardwood, Travertine Stone
Fireplaces Number 1
Fireplaces Type Living Room, Metal, Wood Burning
Appliance Dishwasher, Disposal, Electric Cooktop, Electric Oven, Microwave
Heat Source Central, Electric, Fireplace(s)
Laundry Electric Dryer Hookup, In Hall, Full Size W/D Area, Washer Hookup
Exterior
Exterior Feature Courtyard, Rain Gutters
Garage Spaces 2.0
Fence Fenced, Wood, Wrought Iron
Community Features Club House, Community Pool, Community Sprinkler, Curbs, Jogging Path/Bike Path, Perimeter Fencing, Sidewalks
Utilities Available All Weather Road, Cable Available, City Sewer, City Water, Community Mailbox, Concrete, Curbs, Individual Water Meter, Overhead Utilities, Phone Available, Sidewalk
Roof Type Composition
Garage Yes
Private Pool 1
Building
Lot Description Corner Lot, Greenbelt, Interior Lot, Many Trees, Sprinkler System, Subdivision
Story Two
Foundation Slab
Structure Type Brick,Fiberglass Siding
Schools
Elementary Schools Lakewood
School District Dallas Isd
Others
Ownership Jade Parrish
Acceptable Financing Contact Agent
Listing Terms Contact Agent
Financing Conventional
Read Less
Want to know what your home might be worth? Contact us for a FREE valuation!

Our team is ready to help you sell your home for the highest possible price ASAP

©2024 North Texas Real Estate Information Systems.
Bought with Melissa Moroney • Coldwell Banker Realty


