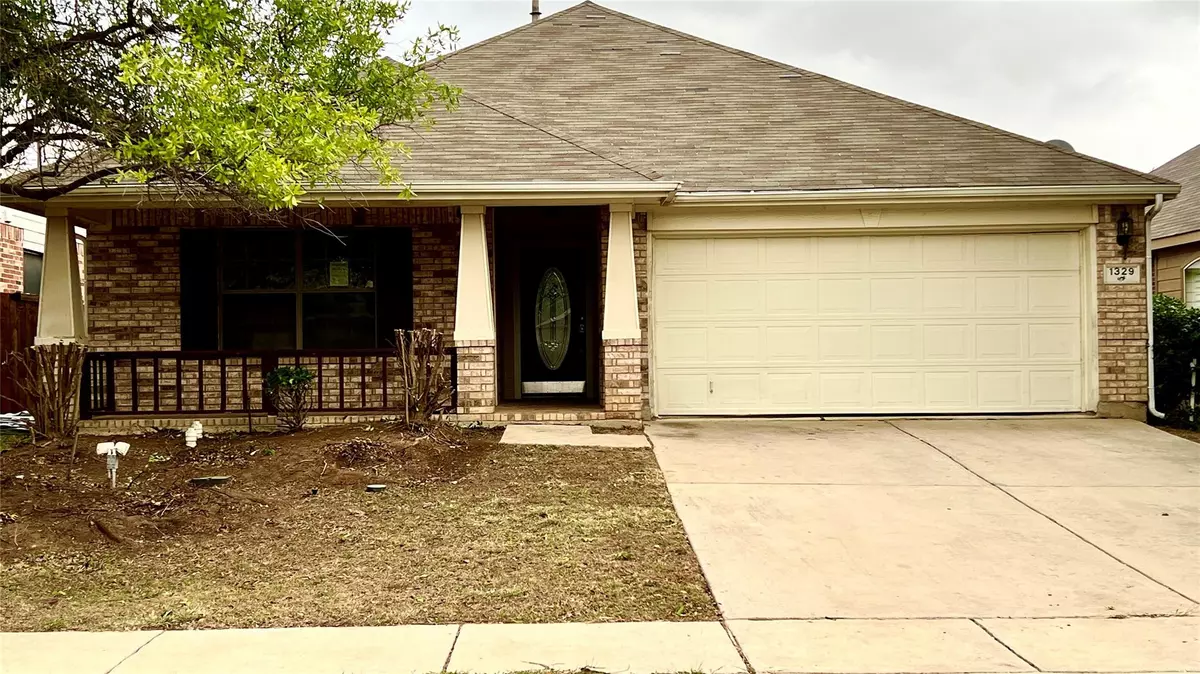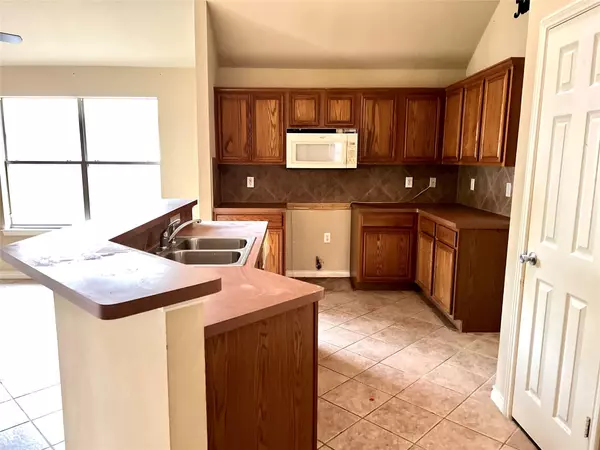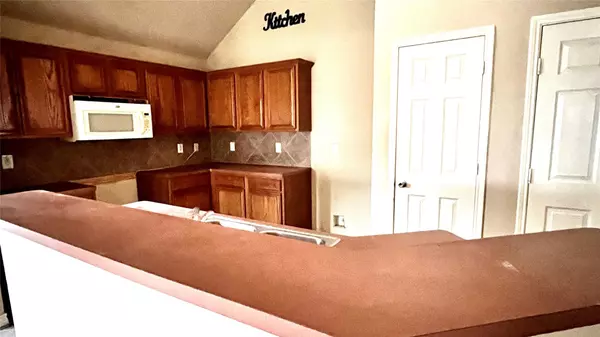For more information regarding the value of a property, please contact us for a free consultation.
1329 Cattle Crossing Drive Fort Worth, TX 76131
3 Beds
2 Baths
1,786 SqFt
Key Details
Property Type Single Family Home
Sub Type Single Family Residence
Listing Status Sold
Purchase Type For Sale
Square Footage 1,786 sqft
Price per Sqft $145
Subdivision Lasater Add
MLS Listing ID 20201629
Sold Date 11/28/22
Bedrooms 3
Full Baths 2
HOA Fees $41/ann
HOA Y/N Mandatory
Year Built 2003
Annual Tax Amount $6,136
Lot Size 7,013 Sqft
Acres 0.161
Property Description
Rare Opportunity to own a One Of A Kind Investor Deal in the Saginaw District! This previous Pre-Foreclosure was neglected; if your buyer has a talent for minor remodeling, this home could save up to $100,000 off the After Repaired Value! Less than $10K needed to make this Home a GEM! Great Drive Up Appeal, Spacious Family Room, Large Den with Built-in Bookshelves, Loads of Kitchen Cabinets, and a nice Breakfast Bar! The Master Bedroom is Spacious, and you'll love the Designer Style Master Bath! The Backyard could be an Oasis! Homes in this area has access to Two Community Swimming Pools, and a Children's Playground! Minutes from Great Shopping and Restaurants! If you're looking for a Fix and Flip, or a Remodel to Rent; you've found the Perfect Property! Once Repaired, this home could easily Rent for $2,500 a month! Depending on the quality of your buyers remodeling; this home could sell for $365K! Selling AS IS! Offer Deadline Date is Thursday November 10th at 7pm! No Blind Offers!
Location
State TX
County Tarrant
Direction See GPS
Rooms
Dining Room 2
Interior
Interior Features Other
Heating Central, Electric
Cooling Central Air, Electric
Flooring Ceramic Tile
Fireplaces Number 1
Fireplaces Type Wood Burning
Appliance Dishwasher
Heat Source Central, Electric
Exterior
Garage Spaces 2.0
Utilities Available City Sewer, City Water
Roof Type Composition
Garage Yes
Building
Story One
Foundation Slab
Structure Type Brick
Schools
Elementary Schools Chisholm Ridge
School District Eagle Mt-Saginaw Isd
Others
Ownership PC Peak Development, LLC
Acceptable Financing Cash, Conventional
Listing Terms Cash, Conventional
Financing Conventional
Read Less
Want to know what your home might be worth? Contact us for a FREE valuation!

Our team is ready to help you sell your home for the highest possible price ASAP

©2024 North Texas Real Estate Information Systems.
Bought with Maria Saldana • AKL Real Estate






