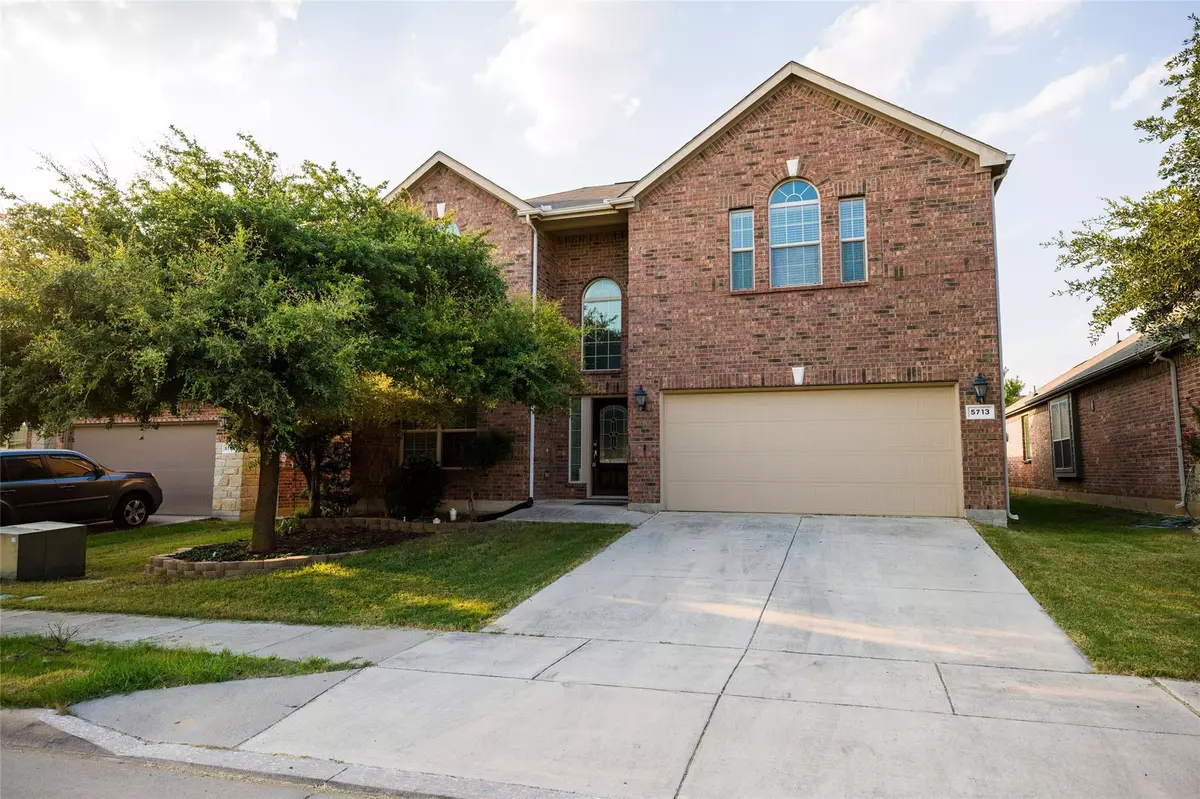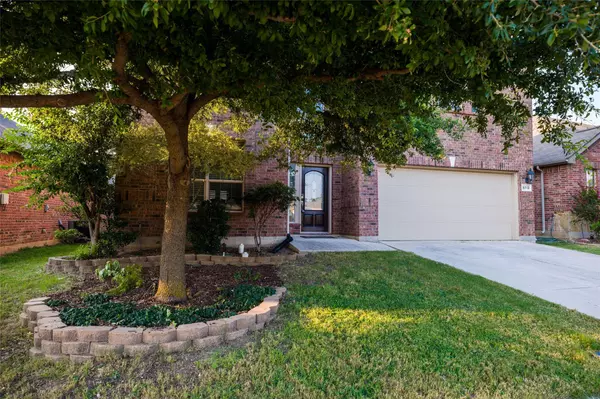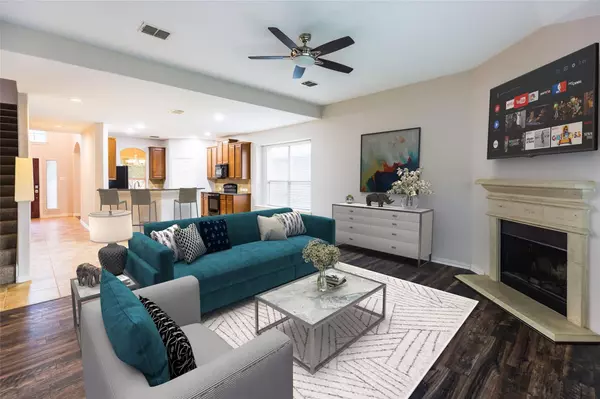For more information regarding the value of a property, please contact us for a free consultation.
5713 Sapphire Pool Trail Fort Worth, TX 76244
4 Beds
3 Baths
2,380 SqFt
Key Details
Property Type Single Family Home
Sub Type Single Family Residence
Listing Status Sold
Purchase Type For Sale
Square Footage 2,380 sqft
Price per Sqft $179
Subdivision Valley Brook
MLS Listing ID 20132902
Sold Date 11/18/22
Bedrooms 4
Full Baths 2
Half Baths 1
HOA Fees $25/qua
HOA Y/N Mandatory
Year Built 2009
Annual Tax Amount $7,098
Lot Size 5,488 Sqft
Acres 0.126
Property Description
Beautiful (still looks NEW) Lennar 2 story home, single owner property. The Kitchen opens to Family Room. Full Sprinkler System, Full Sod, tile floors, Granite countertops, wood and upgraded carpets. Energy saving features like Vinyl Windows and more. Covered Patio and fully fenced in backyard. Pitched ceilings in the 1st floor master. Wood burning fireplace in the living area which also has a half bath easily accessible on the 1st floor. Amazing Nature Light. Pre-wired with Brinks Home Security System & Rainbird Sprinkler system. Two car, single door garage has room for additional storage or workbench area in the garage. Move in Ready! Community pool with Splash Park and playground, Basketball court, sports fields and more! Easy access to Big Box retail stores, like Home Depot, and a quick access to Grocery Stores.
***$4,500.00 SELLER CREDIT*** - for buyer's Point Buydown. With a buyer paid point likely saves $200+ off monthly mtg. pmnt. About $100+ on it's own, est.***
Location
State TX
County Tarrant
Direction 820 to 35W north to N. Tarrant and go right, travel about 3 miles to Valley Brook on left.
Rooms
Dining Room 2
Interior
Interior Features Cable TV Available, Decorative Lighting, Double Vanity, Granite Counters, High Speed Internet Available, Pantry, Vaulted Ceiling(s), Walk-In Closet(s), Wired for Data
Heating Central, Electric
Cooling Ceiling Fan(s), Central Air, Electric
Flooring Carpet, Ceramic Tile
Fireplaces Number 1
Fireplaces Type Family Room, Stone, Wood Burning
Appliance Dishwasher, Disposal, Electric Cooktop, Electric Oven, Plumbed for Ice Maker, Refrigerator, Vented Exhaust Fan
Heat Source Central, Electric
Laundry Electric Dryer Hookup, Utility Room, Full Size W/D Area, Washer Hookup
Exterior
Exterior Feature Covered Patio/Porch, Rain Gutters, Private Yard
Garage Spaces 2.0
Fence Back Yard, Fenced, Wood
Utilities Available City Sewer, City Water, Concrete, Curbs, Sidewalk, Underground Utilities
Roof Type Composition
Parking Type 2-Car Single Doors, Driveway, Garage, Garage Faces Front
Garage Yes
Building
Lot Description Interior Lot, Sprinkler System
Story Two
Foundation Slab
Structure Type Brick,Fiber Cement
Schools
School District Keller Isd
Others
Acceptable Financing Cash, Conventional, FHA, FHA-203K, Fixed, VA Loan
Listing Terms Cash, Conventional, FHA, FHA-203K, Fixed, VA Loan
Financing Conventional
Read Less
Want to know what your home might be worth? Contact us for a FREE valuation!

Our team is ready to help you sell your home for the highest possible price ASAP

©2024 North Texas Real Estate Information Systems.
Bought with Dilip Subedi • Beam Real Estate, LLC






