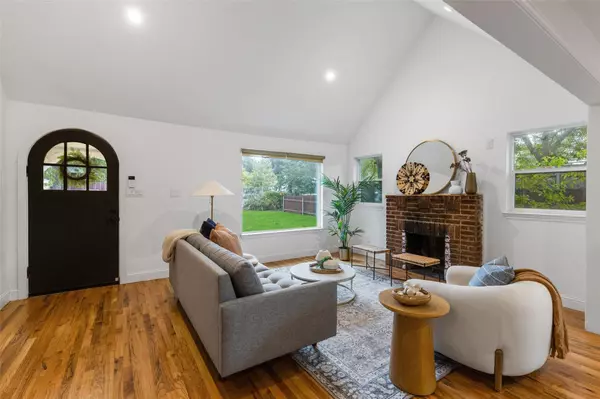For more information regarding the value of a property, please contact us for a free consultation.
2809 W 12th Street Dallas, TX 75211
2 Beds
2 Baths
1,188 SqFt
Key Details
Property Type Single Family Home
Sub Type Single Family Residence
Listing Status Sold
Purchase Type For Sale
Square Footage 1,188 sqft
Price per Sqft $336
Subdivision Ravinia Heights
MLS Listing ID 20157713
Sold Date 10/12/22
Style Tudor
Bedrooms 2
Full Baths 2
HOA Y/N None
Year Built 1926
Annual Tax Amount $7,628
Lot Size 8,624 Sqft
Acres 0.198
Property Sub-Type Single Family Residence
Property Description
The balance between historic charm and thoughtful design blends so perfectly in this beautifully restored 1920s Tudor. Located in coveted Ravinia Heights on a spacious lot, gone are the days of compromise. Have the space you need but with the conveniences of nearby amenities like Moss Park, Stevens Park Golf Course, Bishop Arts, TYPO, and Downtown. Inside, a dramatic vaulted ceiling, original brick decorative fireplace, and large picture window create an instant wow, factor. Oak hardwood floors throughout, custom cabinetry, designer tile, and fixtures are just some of the impressive characteristics. Kick back and savor cooler evenings on the back deck overlooking the large private grassy backyard with two big mature trees, providing the perfect amount of shade. Recent improvements include a sprinkler system and a motorized gate. Taken to the studs in 2017, the roof, windows, electrical, plumbing, and mechanical systems are just less than 5 years old and ready for new owners to enjoy!
Location
State TX
County Dallas
Direction From I-30W, exit 42 for Hampton, Continue on N Hampton Rd, and make a right on Twelfth St. The house will be located on your right.
Rooms
Dining Room 1
Interior
Interior Features Cathedral Ceiling(s), Decorative Lighting, Eat-in Kitchen, High Speed Internet Available, Open Floorplan, Walk-In Closet(s)
Heating Central
Cooling Central Air
Flooring Wood
Fireplaces Number 1
Fireplaces Type Decorative
Appliance Dishwasher, Disposal, Gas Oven, Gas Range, Microwave
Heat Source Central
Laundry In Hall, Full Size W/D Area
Exterior
Exterior Feature Private Yard
Fence Wood
Utilities Available City Sewer, City Water
Roof Type Composition
Garage No
Building
Lot Description Landscaped, Lrg. Backyard Grass, Many Trees, Sprinkler System
Story One
Foundation Pillar/Post/Pier
Structure Type Brick
Schools
School District Dallas Isd
Others
Restrictions Architectural
Ownership Alan and Kristen Wright
Acceptable Financing Cash, Conventional, FHA, VA Loan
Listing Terms Cash, Conventional, FHA, VA Loan
Financing Conventional
Special Listing Condition Historical
Read Less
Want to know what your home might be worth? Contact us for a FREE valuation!

Our team is ready to help you sell your home for the highest possible price ASAP

©2025 North Texas Real Estate Information Systems.
Bought with Cody Bellm • Compass RE Texas, LLC.





