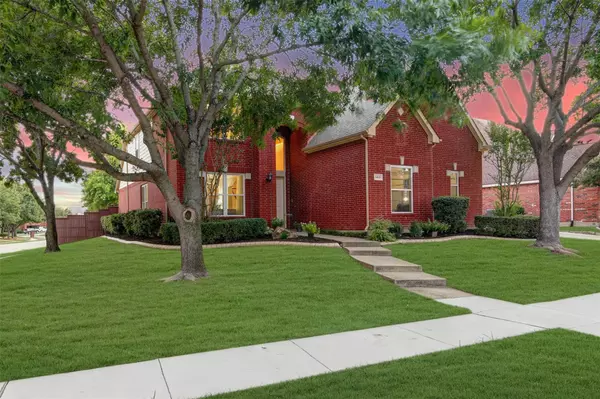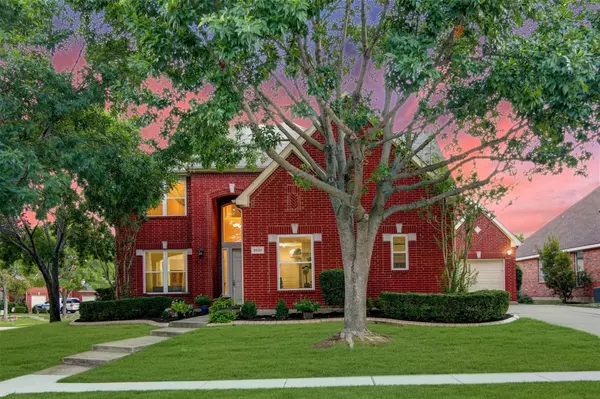For more information regarding the value of a property, please contact us for a free consultation.
8601 Preston Wood Drive Mckinney, TX 75072
5 Beds
4 Baths
3,704 SqFt
Key Details
Property Type Single Family Home
Sub Type Single Family Residence
Listing Status Sold
Purchase Type For Sale
Square Footage 3,704 sqft
Price per Sqft $170
Subdivision Fairway Village (Cmc), Blk F, Lot 14; Udi 2020, U
MLS Listing ID 20140837
Sold Date 10/03/22
Style Traditional
Bedrooms 5
Full Baths 4
HOA Fees $70/ann
HOA Y/N Mandatory
Year Built 2002
Annual Tax Amount $4,334
Lot Size 10,890 Sqft
Acres 0.25
Property Description
Beautiful five bedroom, north facing home located on corner lot at Stonebridge Ranch in McKinney!! This spacious home features formal living and dining room, large living area with gas fireplace and vaulted ceilings! Neutral gray paint throughout! Master suite has split vanities, separate shower and jetted tub and walk in closet. Plenty of closet space throughout! Secondary bedroom with adjacent full bathroom downstairs! Kitchen features stainless steel appliances with gas cooktop, double oven and built in microwave, plenty of counter and cabinet space and large breakfast area with built in desk. Double staircases lead upstairs to three bedrooms with two full baths and game room! Huge back yard and three car garage also featured! All new windows with lifetime warranty! Don't miss this opportunity!!
Location
State TX
County Collin
Community Community Pool, Jogging Path/Bike Path, Park, Playground, Sidewalks
Direction GPS
Rooms
Dining Room 2
Interior
Interior Features Built-in Features, Double Vanity, Kitchen Island, Multiple Staircases, Pantry, Sound System Wiring, Vaulted Ceiling(s), Walk-In Closet(s)
Heating Central, Natural Gas
Cooling Central Air, Electric
Flooring Carpet, Ceramic Tile, Luxury Vinyl Plank, Vinyl
Fireplaces Number 1
Fireplaces Type Gas, Gas Logs, Gas Starter, Glass Doors, Living Room
Equipment Intercom
Appliance Dishwasher, Disposal, Electric Oven, Gas Cooktop, Microwave, Double Oven, Plumbed For Gas in Kitchen
Heat Source Central, Natural Gas
Laundry Electric Dryer Hookup, Utility Room, Full Size W/D Area, Washer Hookup
Exterior
Exterior Feature Rain Gutters
Garage Spaces 3.0
Fence Wood
Community Features Community Pool, Jogging Path/Bike Path, Park, Playground, Sidewalks
Utilities Available City Sewer, City Water, Concrete, Curbs, Electricity Available, Natural Gas Available, Sidewalk
Roof Type Composition
Garage Yes
Building
Lot Description Corner Lot, Few Trees, Landscaped, Lrg. Backyard Grass, Sprinkler System, Subdivision
Story Two
Foundation Slab
Structure Type Brick
Schools
School District Mckinney Isd
Others
Ownership Arthur and Rebekah Rapoza, Richard&Beverly Jones
Acceptable Financing Cash, Conventional, FHA, VA Loan
Listing Terms Cash, Conventional, FHA, VA Loan
Financing Conventional
Read Less
Want to know what your home might be worth? Contact us for a FREE valuation!

Our team is ready to help you sell your home for the highest possible price ASAP

©2024 North Texas Real Estate Information Systems.
Bought with Rhonda Childress • Coldwell Banker Apex, REALTORS






