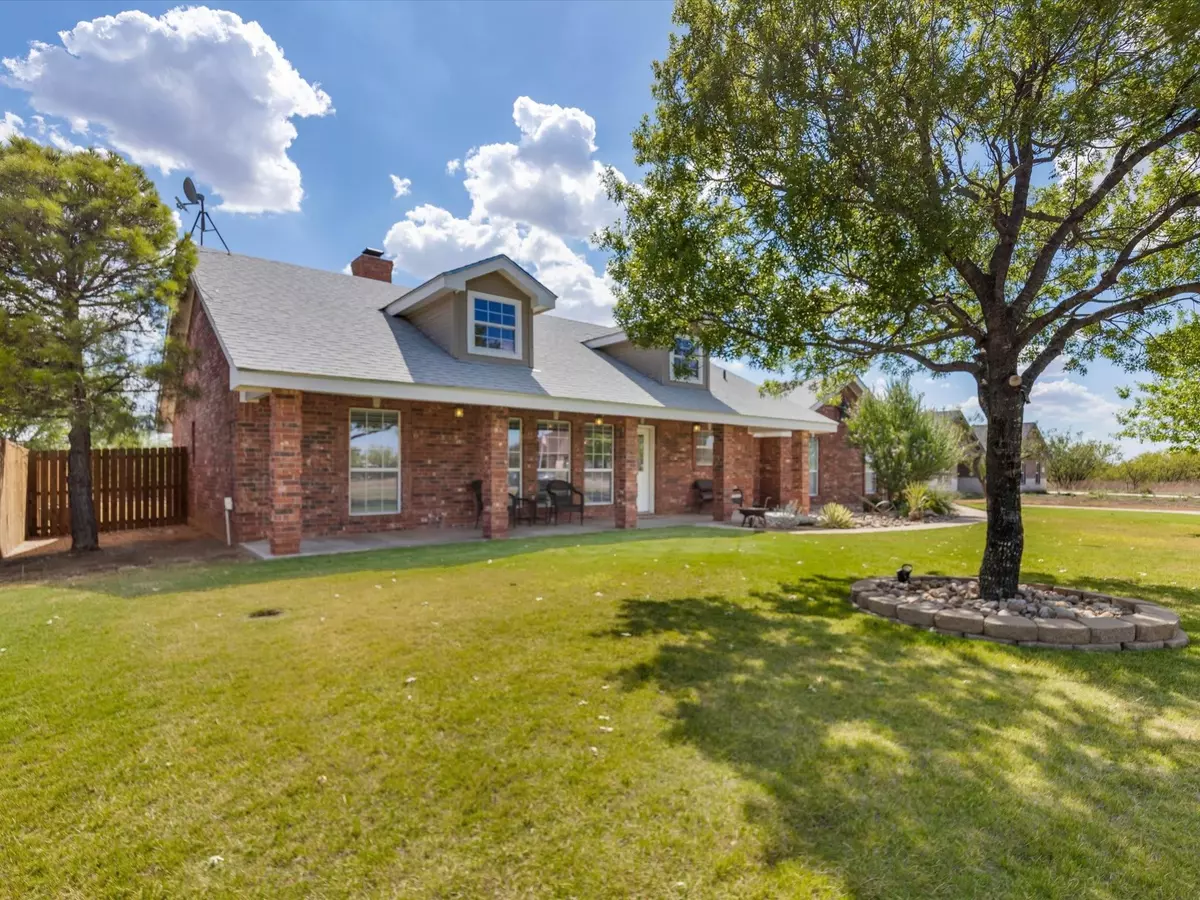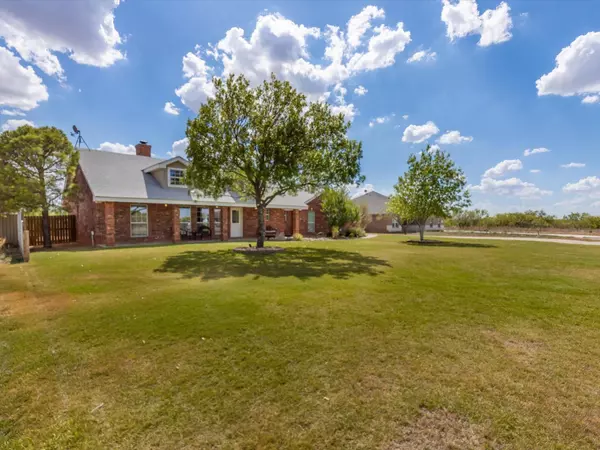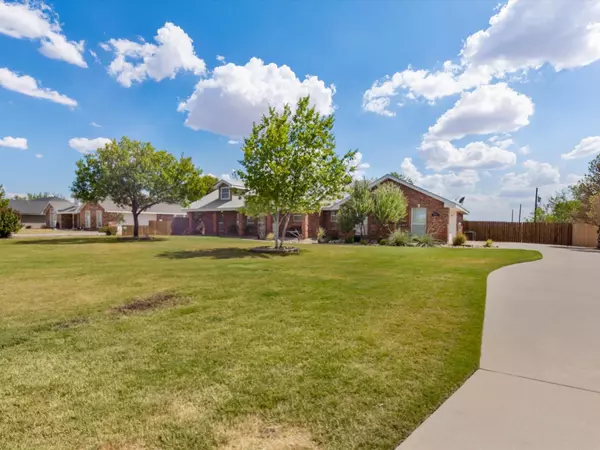For more information regarding the value of a property, please contact us for a free consultation.
13006 Rainey Ridge Lane Abilene, TX 79601
3 Beds
2 Baths
1,802 SqFt
Key Details
Property Type Single Family Home
Sub Type Single Family Residence
Listing Status Sold
Purchase Type For Sale
Square Footage 1,802 sqft
Price per Sqft $199
Subdivision Rainey Creek Acres
MLS Listing ID 20140985
Sold Date 10/03/22
Style Ranch
Bedrooms 3
Full Baths 2
HOA Y/N None
Year Built 2004
Lot Size 1.000 Acres
Acres 1.0
Lot Dimensions 105.7x 412.53
Property Description
Youll fall in love with this immaculate home on one acre. This quality-built 3 Bed, 2 bath, split bedroom plan has a nice living area, high ceilings, crown molding, & a cozy fireplace. The kitchen has stainless steel appliances, granite counters & large breakfast bar. Dining room; separate laundry room. Main bedroom has large bath, stall shower, garden tub, walk-in closet & access to the outdoor living space. Laminate flooring, tilt sash windows for easy cleaning. Large covered front porch, landscape lighting & front irrigation system. Huge garage with automatic door opener. Gorgeous outdoor kitchen & covered patio. Super sized wall-mounted TV, 2 lighted ceiling fans, spacious bar with fridge & large BBQ grill, custom built propane fire pit. Custom pergola & special lighting, stunning rock decking. Huge backyard goes beyond the fence. Add a pool or bring the horses. Beautiful view. Country living, conveniences of living in the city.
Location
State TX
County Callahan
Direction From I-20, exit Elmdale. Continue to FM 18 and turn left. Turn right on Rainey Creek Ranch Road. Turn right on Rainey Ridge Lane. From Loop 322, exit Hwy 36 toward Abilene Airport. Turn left on FM 18. In approximately 4 miles, turn right on Rainey Creek Ranch Road. Turn right on Rainey Ridge Lane.
Rooms
Dining Room 1
Interior
Interior Features High Speed Internet Available, Walk-In Closet(s)
Heating Central, Electric
Cooling Ceiling Fan(s), Central Air
Flooring Carpet, Laminate
Fireplaces Number 1
Fireplaces Type Living Room, Masonry, Wood Burning
Appliance Dishwasher, Disposal, Electric Oven, Microwave, Convection Oven
Heat Source Central, Electric
Laundry Electric Dryer Hookup, Utility Room, Washer Hookup
Exterior
Exterior Feature Barbecue, Fire Pit
Garage Spaces 2.0
Fence Privacy, Wood
Utilities Available City Water, Electricity Connected, Septic
Roof Type Composition
Garage Yes
Building
Lot Description Sprinkler System
Story One
Foundation Slab
Structure Type Brick
Schools
School District Eula Isd
Others
Ownership Tamara & Angie Greer
Acceptable Financing Cash, Conventional
Listing Terms Cash, Conventional
Financing Conventional
Read Less
Want to know what your home might be worth? Contact us for a FREE valuation!

Our team is ready to help you sell your home for the highest possible price ASAP

©2024 North Texas Real Estate Information Systems.
Bought with Lucy Bishop • Sendero Properties, LLC






