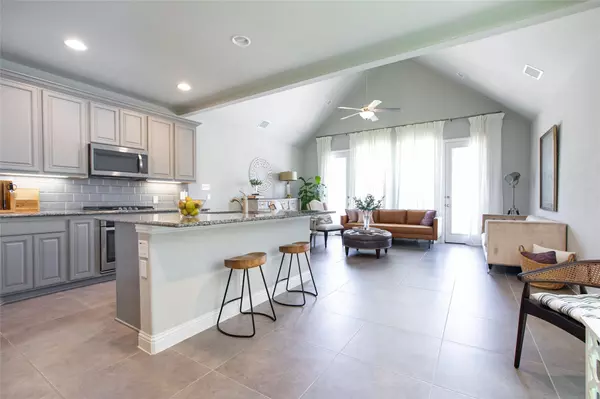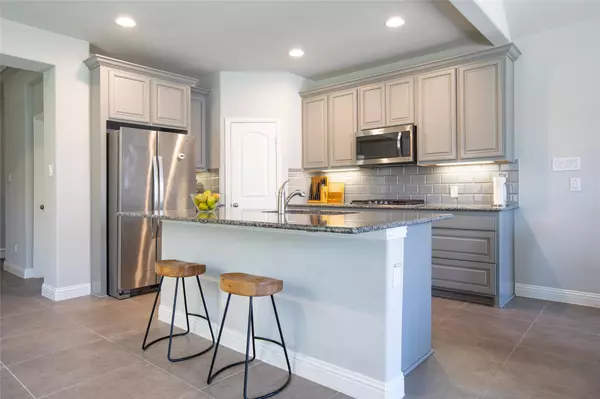For more information regarding the value of a property, please contact us for a free consultation.
4120 Riverside Drive Flower Mound, TX 75028
3 Beds
3 Baths
2,136 SqFt
Key Details
Property Type Townhouse
Sub Type Townhouse
Listing Status Sold
Purchase Type For Sale
Square Footage 2,136 sqft
Price per Sqft $250
Subdivision Riverside Point
MLS Listing ID 20125785
Sold Date 09/21/22
Bedrooms 3
Full Baths 2
Half Baths 1
HOA Fees $225/qua
HOA Y/N Mandatory
Year Built 2017
Annual Tax Amount $6,959
Lot Size 2,526 Sqft
Acres 0.058
Property Description
OPEN HOUSE Sat 7-30 12-2 Gorgeous WATERFRONT townhome directly across the street from the Riverwalk with convenient access to restaurants, shopping, and walking paths! Home features 3 bedrooms, 2.5 baths, hand scraped hardwood flooring, upgraded kitchen finishes including granite countertops, glass tile backsplash, a gas cooktop, and SS appliances, vaulted ceilings, and much more! Neutral paints and tons of natural light make for a bright and airy space. Enjoy entertaining at the oversized kitchen island open to the living, dining, and breakfast room. Enjoy a glass of wine or tea on the balcony that sits just outside of the living room. Large owners suite is complete with a large spa like bath, his and her sinks, a large garden tub, separate shower, and large walk-in closet! Secondary bedroom and full bath located on first floor are perfect for guests. Built in home office on first floor! The private back courtyard is complete with covered patio and allows for minimal maintenance!
Location
State TX
County Denton
Community Curbs, Sidewalks
Direction Directly across the street from the river walk!
Rooms
Dining Room 2
Interior
Interior Features Decorative Lighting, Double Vanity, Eat-in Kitchen, Flat Screen Wiring, Granite Counters, High Speed Internet Available, Kitchen Island, Open Floorplan, Pantry, Walk-In Closet(s)
Heating Central, Electric
Cooling Central Air, Electric
Flooring Carpet, Ceramic Tile, Hardwood
Appliance Dishwasher, Disposal, Gas Cooktop, Microwave, Plumbed For Gas in Kitchen, Vented Exhaust Fan
Heat Source Central, Electric
Laundry Electric Dryer Hookup, Utility Room, Full Size W/D Area, Washer Hookup
Exterior
Exterior Feature Balcony, Covered Patio/Porch
Garage Spaces 2.0
Community Features Curbs, Sidewalks
Utilities Available Alley, City Sewer, City Water, Concrete, Curbs
Waterfront 1
Waterfront Description Canal (Man Made)
Roof Type Composition
Parking Type Alley Access, Garage, Garage Door Opener, Garage Faces Rear
Garage Yes
Building
Lot Description Interior Lot, Irregular Lot, Landscaped, No Backyard Grass, Subdivision, Water/Lake View, Waterfront, Zero Lot Line
Story Two
Foundation Slab
Structure Type Brick
Schools
School District Lewisville Isd
Others
Ownership see tax
Acceptable Financing Cash, Conventional, FHA, VA Loan
Listing Terms Cash, Conventional, FHA, VA Loan
Financing Conventional
Read Less
Want to know what your home might be worth? Contact us for a FREE valuation!

Our team is ready to help you sell your home for the highest possible price ASAP

©2024 North Texas Real Estate Information Systems.
Bought with Abigail DeFreitas • JPAR - Frisco






