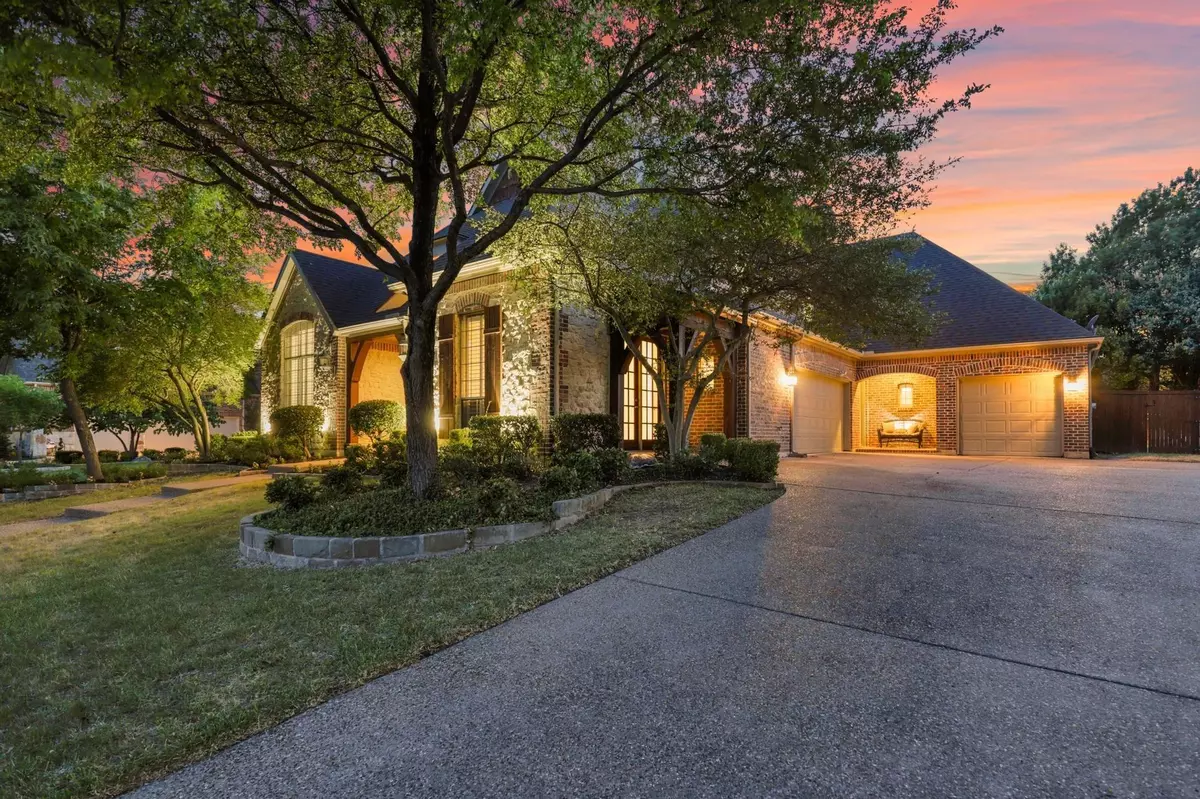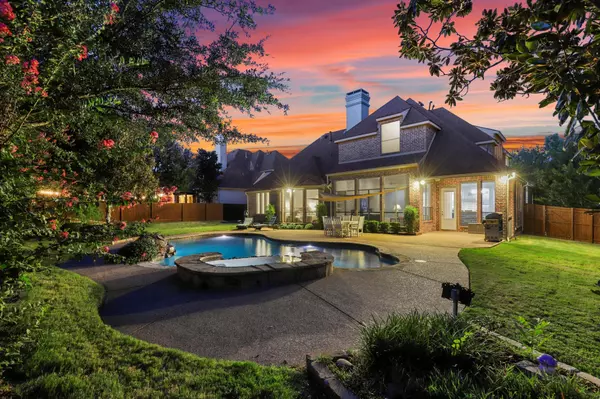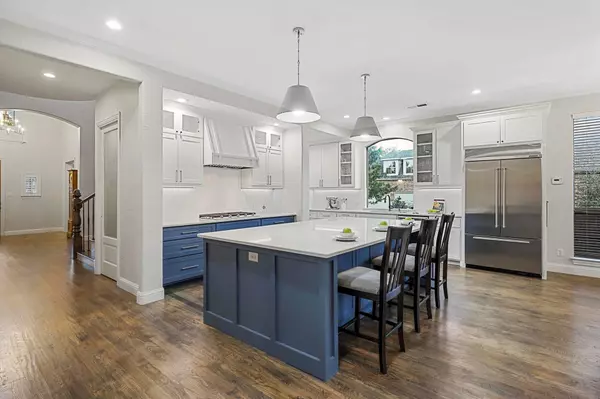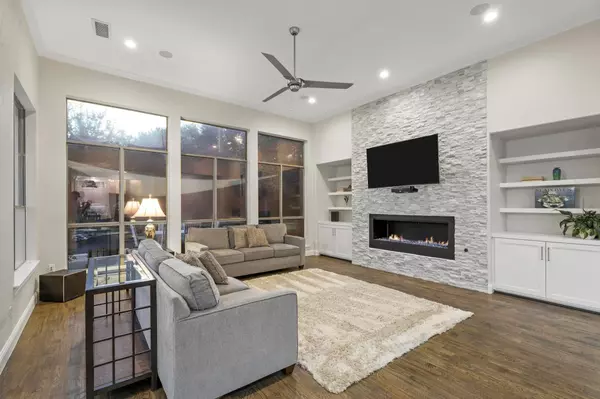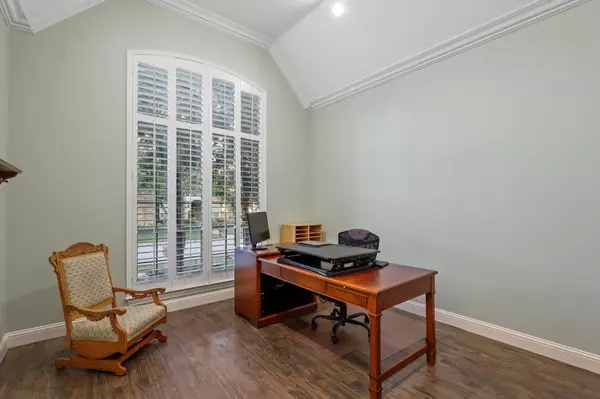For more information regarding the value of a property, please contact us for a free consultation.
5205 Seville Lane Flower Mound, TX 75028
5 Beds
5 Baths
4,020 SqFt
Key Details
Property Type Single Family Home
Sub Type Single Family Residence
Listing Status Sold
Purchase Type For Sale
Square Footage 4,020 sqft
Price per Sqft $223
Subdivision Balmoral At Bridlewood
MLS Listing ID 20106061
Sold Date 08/25/22
Style Traditional
Bedrooms 5
Full Baths 4
Half Baths 1
HOA Fees $79/ann
HOA Y/N Mandatory
Year Built 2000
Annual Tax Amount $11,834
Lot Size 0.330 Acres
Acres 0.33
Property Description
TOTALLY REMODELED ESTATE WITH A BACKYARD PARADISE IN BALMORAL AT BRIDLEWOOD! This stunning home boasts handscraped wood floors, recent carpet, plantation shutters, wrought iron spindles, a home office with French doors, floor-to-ceiling stacked stone fireplace with a hydraulic TV mount & built-in speakers. The renovated kitchen showcases custom cabinets, quartz counters, recent appliances & butler's pantry with a beverage cooler. The updated primary suite is graced with gorgeous pool views, an oversized frameless shower with dual heads, freestanding tub, custom cabinets & quartz dual sink vanity. The secondary bedroom with an ensuite bath downstairs also makes a great 2nd home office. Enjoy the outdoors in your private backyard offering a saltwater pool & spa, covered patio, lush landscaping & mature trees. Other features include a tankless water heater, re-stained fence, 3 car garage with epoxy floors & updated pool equipment, plus a recent roof & 3 HVAC units. Bridlewood amenities!
Location
State TX
County Denton
Community Club House, Community Pool, Fitness Center, Golf, Greenbelt, Jogging Path/Bike Path, Park, Playground, Restaurant, Tennis Court(S)
Direction From Long Prairie Rd heading south, turn right to head west on Waketon Rd, left on Bridlewood Blvd, left on Country Club Dr, left on Balmoral Pl, right on Seville Ln and the home will be on your left.
Rooms
Dining Room 2
Interior
Interior Features Built-in Features, Cable TV Available, Cathedral Ceiling(s), Chandelier, Decorative Lighting, Double Vanity, Eat-in Kitchen, Flat Screen Wiring, High Speed Internet Available, Kitchen Island, Open Floorplan, Pantry, Sound System Wiring, Vaulted Ceiling(s), Walk-In Closet(s)
Heating Central, Natural Gas, Zoned
Cooling Ceiling Fan(s), Central Air, Electric, Zoned
Flooring Carpet, Ceramic Tile, Wood
Fireplaces Number 1
Fireplaces Type Family Room, Gas Starter, Stone
Appliance Built-in Refrigerator, Dishwasher, Disposal, Electric Cooktop, Gas Cooktop, Gas Water Heater, Microwave, Double Oven, Plumbed For Gas in Kitchen, Tankless Water Heater, Vented Exhaust Fan
Heat Source Central, Natural Gas, Zoned
Laundry Electric Dryer Hookup, Utility Room, Full Size W/D Area, Washer Hookup
Exterior
Exterior Feature Covered Patio/Porch, Rain Gutters, Lighting, Private Yard
Garage Spaces 3.0
Fence Wood
Pool Heated, In Ground, Pool/Spa Combo, Salt Water, Waterfall
Community Features Club House, Community Pool, Fitness Center, Golf, Greenbelt, Jogging Path/Bike Path, Park, Playground, Restaurant, Tennis Court(s)
Utilities Available City Sewer, City Water
Roof Type Composition
Garage Yes
Private Pool 1
Building
Lot Description Interior Lot, Landscaped, Sprinkler System, Subdivision
Story Two
Foundation Slab
Structure Type Brick,Rock/Stone
Schools
School District Lewisville Isd
Others
Ownership See Offer Instructions
Financing Cash
Read Less
Want to know what your home might be worth? Contact us for a FREE valuation!

Our team is ready to help you sell your home for the highest possible price ASAP

©2024 North Texas Real Estate Information Systems.
Bought with Kathy Kiefer • Keller Williams Realty-FM


