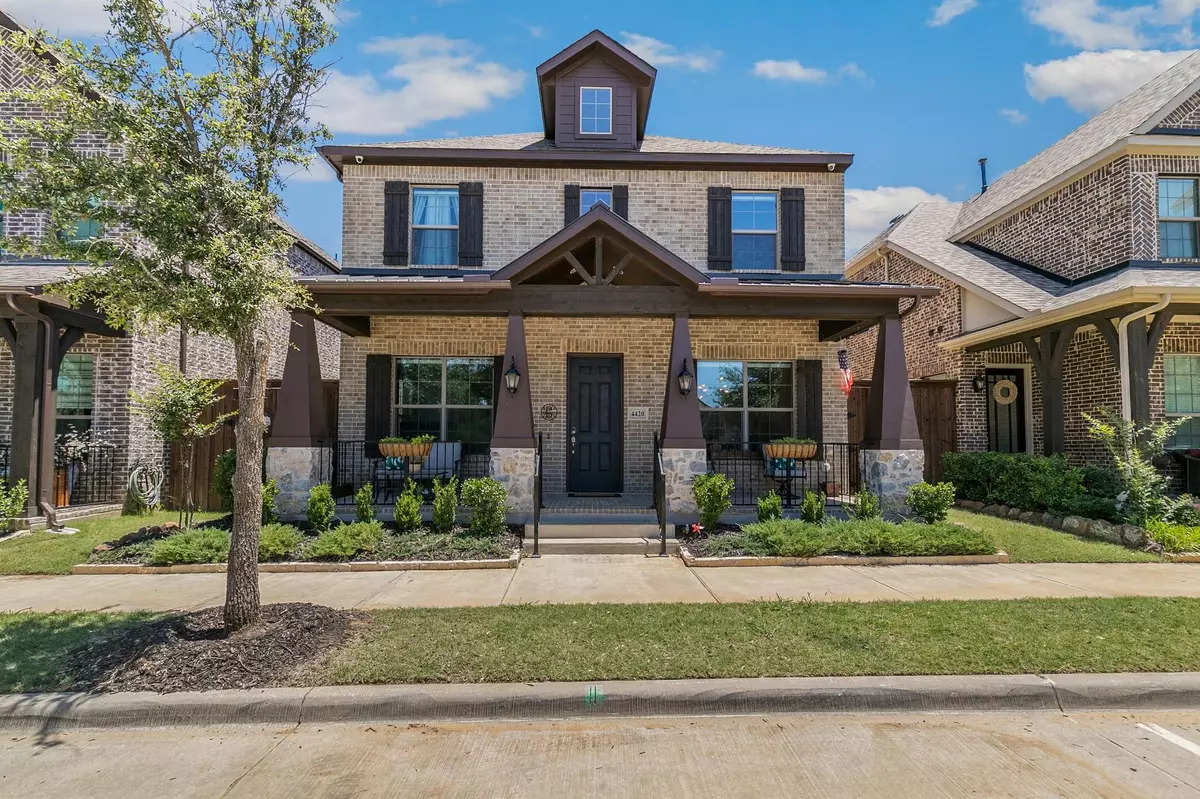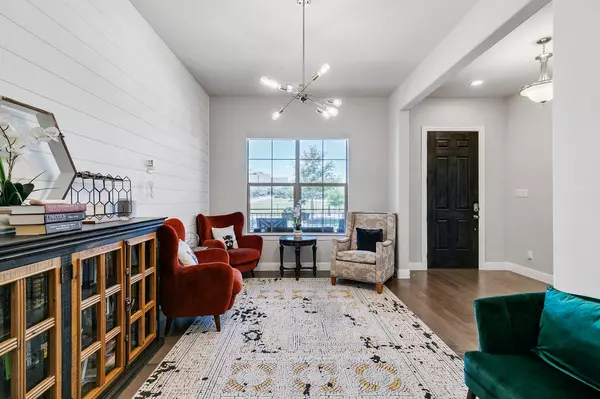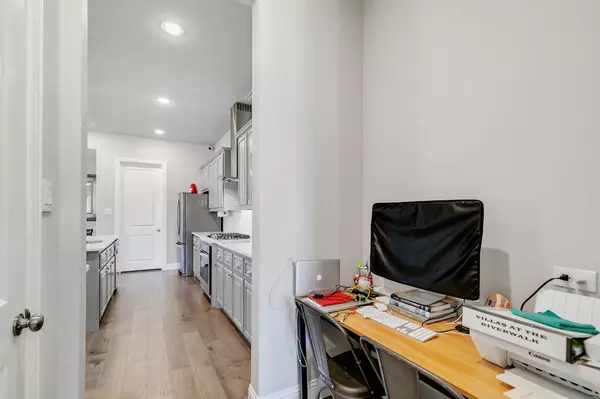For more information regarding the value of a property, please contact us for a free consultation.
4420 Riverside Drive Flower Mound, TX 75028
3 Beds
4 Baths
3,041 SqFt
Key Details
Property Type Single Family Home
Sub Type Single Family Residence
Listing Status Sold
Purchase Type For Sale
Square Footage 3,041 sqft
Price per Sqft $221
Subdivision The River Walk At Central Park
MLS Listing ID 20064820
Sold Date 08/24/22
Style Traditional
Bedrooms 3
Full Baths 3
Half Baths 1
HOA Fees $125/ann
HOA Y/N Mandatory
Year Built 2019
Annual Tax Amount $9,328
Lot Size 4,791 Sqft
Acres 0.11
Property Description
MOTIVATED SELLERS, BRING ALL OFFERS!! PRIME LOCATION ON THE RIVERWALK! Property shows like a model home, and sits on a premium lot facing the water. First floor is open concept with high ceilings, large island, dining area and living room with lots of windows that showcase the beautiful outdoor space. Upon entry there is a private study and second living or formal dining. Upstairs is primary bedroom with ensuite, two additional bedrooms and baths, and a large family room. The backyard oasis with white pavers, artificial grass, and covered patio, beckons. Quality electric privacy blinds go all the way up to expose the view, and are controlled with phone app. House has a POE (Power over Ethernet) security system. This home is better than new and move in ready! Picture yourself enjoying an evening on the front porch, knowing you have the best view in this amazing neighborhood! SPECIAL FINANCING INCENTIVES AVAILABLE ON THIS PROPERTY FROM SIRVA MORTGAGE.
Location
State TX
County Denton
Community Jogging Path/Bike Path, Park, Playground, Restaurant, Sidewalks
Direction From Cross Timbers turn north on Morris, left on 8th Street, road will curve around to Riverside Drive to the left. House is on the left.
Rooms
Dining Room 1
Interior
Interior Features Decorative Lighting, Eat-in Kitchen, Flat Screen Wiring, Kitchen Island, Open Floorplan, Pantry, Smart Home System, Vaulted Ceiling(s), Walk-In Closet(s)
Heating Natural Gas
Cooling Ceiling Fan(s), Central Air
Flooring Carpet, Tile, Wood
Fireplaces Number 1
Fireplaces Type Gas Logs, Gas Starter, Living Room
Appliance Dishwasher, Gas Cooktop, Microwave
Heat Source Natural Gas
Laundry Electric Dryer Hookup, Utility Room, Full Size W/D Area
Exterior
Garage Spaces 2.0
Fence Back Yard, Gate, Wood
Community Features Jogging Path/Bike Path, Park, Playground, Restaurant, Sidewalks
Utilities Available City Sewer, City Water, Sidewalk
Waterfront Description River Front
Roof Type Composition
Garage Yes
Building
Lot Description Sprinkler System, Water/Lake View
Story Two
Foundation Slab
Structure Type Brick,Rock/Stone
Schools
School District Lewisville Isd
Others
Acceptable Financing Cash, Conventional, FHA, VA Loan
Listing Terms Cash, Conventional, FHA, VA Loan
Financing Conventional
Read Less
Want to know what your home might be worth? Contact us for a FREE valuation!

Our team is ready to help you sell your home for the highest possible price ASAP

©2024 North Texas Real Estate Information Systems.
Bought with Non-Mls Member • NON MLS






