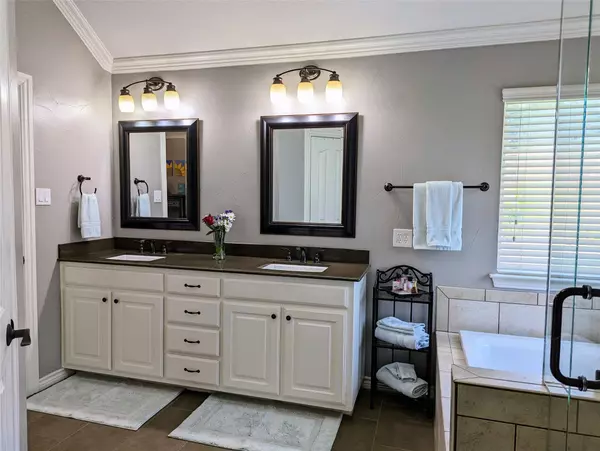For more information regarding the value of a property, please contact us for a free consultation.
3726 Sam Rayburn Trail Dallas, TX 75287
4 Beds
2 Baths
2,176 SqFt
Key Details
Property Type Single Family Home
Sub Type Single Family Residence
Listing Status Sold
Purchase Type For Sale
Square Footage 2,176 sqft
Price per Sqft $252
Subdivision Villas Of Midway Ph Two
MLS Listing ID 20106859
Sold Date 08/23/22
Style Traditional
Bedrooms 4
Full Baths 2
HOA Fees $8/ann
HOA Y/N Voluntary
Year Built 1998
Annual Tax Amount $8,234
Lot Size 9,191 Sqft
Acres 0.211
Property Description
Fall in love with this marvelous one-story home located on a GIANT cul-de-sac lot with its own backyard oasis! Beautiful tropical landscaping surrounds the large pool & spa. Light & bright with thoughtful details throughout & impeccably maintained. Tall ceilings, generous windows, & plantation shutters. Large great room has French doors leading to a covered patio with custom outdoor kitchen & enclosed yard space separated from the pool by a safety fence which creates two outdoor areas perfect for entertaining! The kitchen is wonderfully spacious with custom cabinets, stone counters, large serving bar, gas stovetop, & kitchen nook with built-in window seat. Custom barn door - which matches custom cabinets - leads to large pantry & laundry room. Spacious bedrooms split from primary suite which has a large beautifully updated bath with commode closet. Whether entertaining or enjoying a peaceful evening, this home has all the bells & whistles!
Location
State TX
County Denton
Direction At the end of the cul-de-sac on the right hand side.
Rooms
Dining Room 2
Interior
Interior Features Cable TV Available, Decorative Lighting, Kitchen Island, Pantry
Heating Central, Natural Gas
Cooling Central Air, Electric
Flooring Ceramic Tile, Wood
Fireplaces Number 1
Fireplaces Type Gas, Gas Logs, Gas Starter, Great Room, Metal
Appliance Dishwasher, Disposal, Electric Oven, Gas Cooktop, Microwave, Plumbed For Gas in Kitchen, Other
Heat Source Central, Natural Gas
Laundry Utility Room, Full Size W/D Area
Exterior
Exterior Feature Attached Grill, Covered Patio/Porch, Outdoor Kitchen, Outdoor Living Center
Garage Spaces 2.0
Fence Wood, Wrought Iron
Pool Fenced, Gunite, In Ground, Outdoor Pool, Private, Separate Spa/Hot Tub, Water Feature, Other
Utilities Available All Weather Road, City Sewer, City Water, Concrete, Curbs, Individual Gas Meter, Individual Water Meter
Roof Type Composition
Parking Type 2-Car Single Doors
Garage Yes
Private Pool 1
Building
Lot Description Cul-De-Sac, Interior Lot, Irregular Lot, Landscaped
Story One
Foundation Slab, Other
Structure Type Brick,Other
Schools
School District Carrollton-Farmers Branch Isd
Others
Restrictions Deed,Other
Ownership See Agent
Financing Conventional
Read Less
Want to know what your home might be worth? Contact us for a FREE valuation!

Our team is ready to help you sell your home for the highest possible price ASAP

©2024 North Texas Real Estate Information Systems.
Bought with Aaron Kinn • eXp Realty LLC






