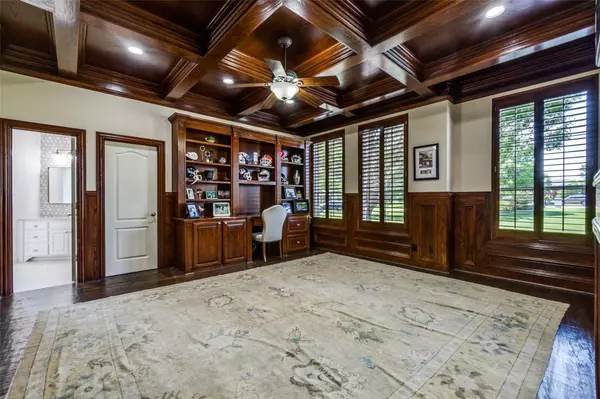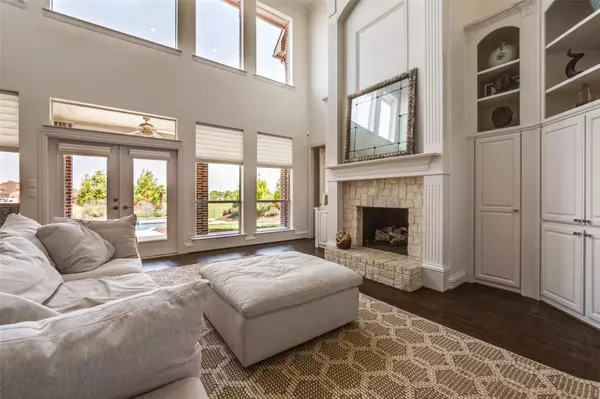For more information regarding the value of a property, please contact us for a free consultation.
104 Harvest Ridge Cove Mclendon Chisholm, TX 75032
4 Beds
4 Baths
4,518 SqFt
Key Details
Property Type Single Family Home
Sub Type Single Family Residence
Listing Status Sold
Purchase Type For Sale
Square Footage 4,518 sqft
Price per Sqft $210
Subdivision Austin Corners
MLS Listing ID 20059979
Sold Date 08/19/22
Style Colonial
Bedrooms 4
Full Baths 3
Half Baths 1
HOA Fees $32/ann
HOA Y/N Mandatory
Year Built 2002
Lot Size 1.876 Acres
Acres 1.876
Lot Dimensions 115x347x295x308
Property Description
Enjoy this recently updated 4-3.5-3 property that sits on a quiet 1.8 acre cul de sac lot in Austin Corners. This stately home has designer touches and renovations for today's living; a soothing color palette, high ceilings, wood floors, wonderful natural light and an outdoor living space with pool. Gourmet kitchen complete with island, SS appliances and walk-in pantry opens to living area flanked by a wall of windows overlooking the sparkling pool. A beautiful Study, Dining, 3 living areas and 1 bedroom complete the first floor - all other bedrooms up including a large game-media room. Upstairs primary suite complete with fireplace and private balcony has spa like bath: separate vanities, freestanding tub, walk-in shower and closet. With expansive views of trees and greenery this home does not disappoint. Located in Rockwall ISD - Welcome Home!
Location
State TX
County Rockwall
Direction From FM 1139, right into Austin Corners neighborhood, continue on Harvest Ridge Dr - 104 Harvest Ridge Cove.
Rooms
Dining Room 2
Interior
Interior Features Cable TV Available, Decorative Lighting, Dry Bar, Eat-in Kitchen, Granite Counters, High Speed Internet Available, Kitchen Island, Open Floorplan, Pantry, Walk-In Closet(s)
Heating Central, Natural Gas, Propane
Cooling Ceiling Fan(s), Central Air, Electric
Flooring Carpet, Hardwood
Fireplaces Number 2
Fireplaces Type Gas, Gas Logs
Appliance Built-in Refrigerator, Dishwasher, Disposal, Gas Range, Microwave, Double Oven
Heat Source Central, Natural Gas, Propane
Laundry Utility Room
Exterior
Exterior Feature Attached Grill, Balcony, Covered Patio/Porch, Rain Gutters, Outdoor Kitchen, Outdoor Living Center
Garage Spaces 3.0
Fence Wrought Iron
Pool Diving Board, Gunite, In Ground
Utilities Available Aerobic Septic
Roof Type Composition
Garage Yes
Private Pool 1
Building
Lot Description Acreage, Few Trees, Interior Lot, Irregular Lot, Landscaped, Lrg. Backyard Grass, Sprinkler System
Story Two
Foundation Slab
Structure Type Brick,Rock/Stone
Schools
School District Rockwall Isd
Others
Restrictions Deed
Ownership See Agent
Acceptable Financing Cash, Conventional
Listing Terms Cash, Conventional
Financing Conventional
Special Listing Condition Deed Restrictions
Read Less
Want to know what your home might be worth? Contact us for a FREE valuation!

Our team is ready to help you sell your home for the highest possible price ASAP

©2024 North Texas Real Estate Information Systems.
Bought with Brad Williams • It's Closing Time Realty






