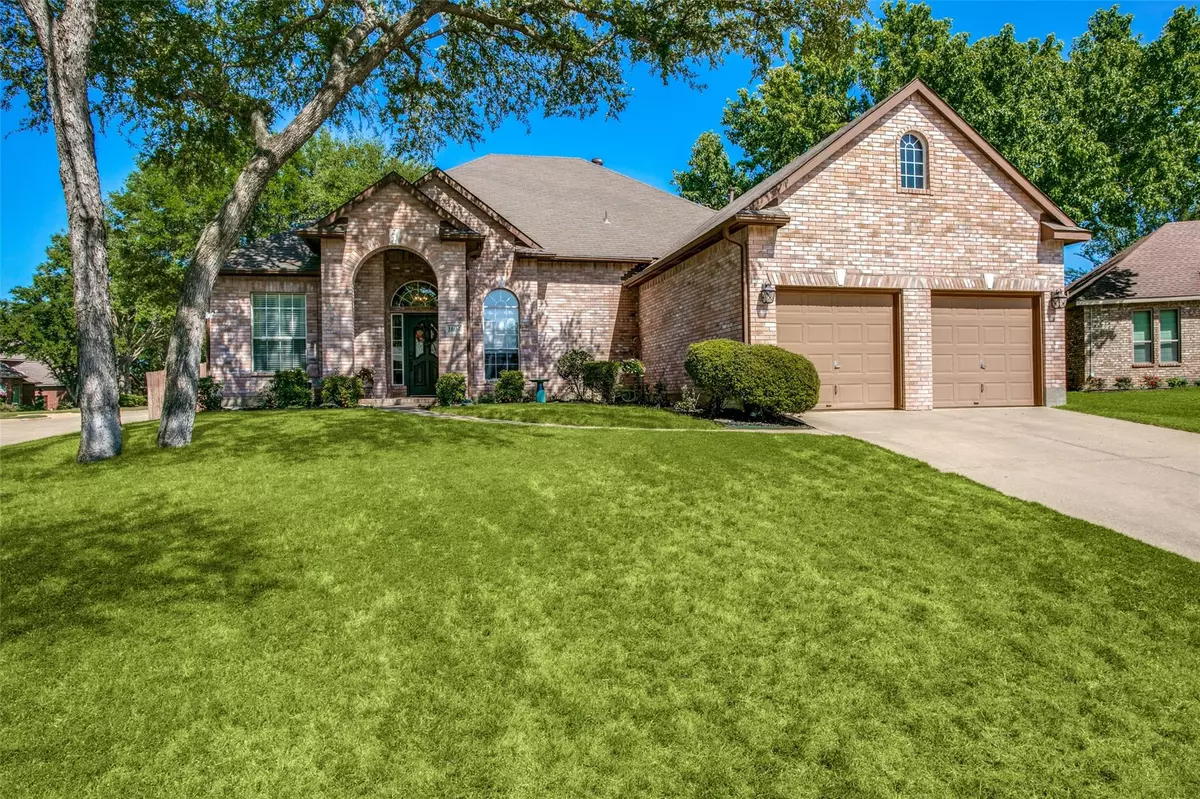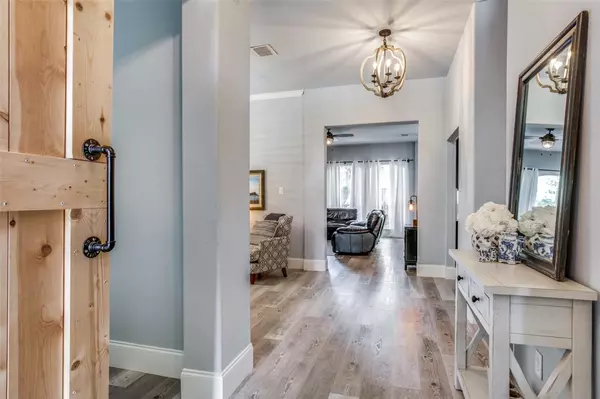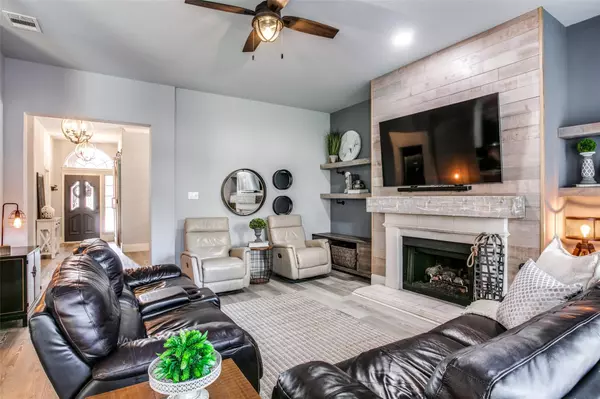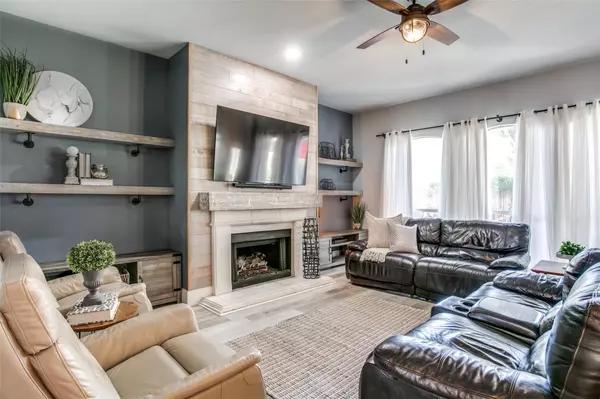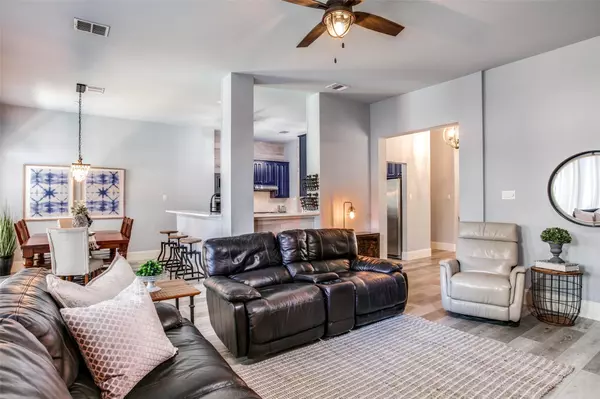For more information regarding the value of a property, please contact us for a free consultation.
1604 Pearl River Drive Flower Mound, TX 75028
4 Beds
3 Baths
2,414 SqFt
Key Details
Property Type Single Family Home
Sub Type Single Family Residence
Listing Status Sold
Purchase Type For Sale
Square Footage 2,414 sqft
Price per Sqft $222
Subdivision Cedar Bluff Ph 2
MLS Listing ID 20105495
Sold Date 08/10/22
Style Traditional
Bedrooms 4
Full Baths 2
Half Baths 1
HOA Fees $27/ann
HOA Y/N Mandatory
Year Built 1997
Annual Tax Amount $7,580
Lot Size 10,018 Sqft
Acres 0.23
Property Description
Stunningly Remodeled with attention to every detail throughout, this one story designers dream sits on nearly a quarter of an acre, cul-de-sac lot in the highly sought after community of Cedar Bluff. Gorgeous, wood look luxury flooring leads you into this 4 bed, 2.5 bath spaciously designed & open living space with custom mantle, shiplap wall, striking open shelves & wall of windows opening to the beautiful & private backyard shaded retreat. Entertainers kitchen features stunning quartz counters & backsplash, double ovens, stainless appliances, gas cooktop, abundance of cabinets, shiplap walls & space for barstools. Living 2, behind sliding barn door, can serve as study, 2nd dining or flex living to fit your needs. Oversized owner's retreat with remodeled bath includes a large walk-in tiled shower with glass mosaic accent tile, 2 vanities, jetted tub & large WIC. Bed 4 off of the foyer also makes great study, home gym, nursery or 3rd living. Laundry room with sink. New roof in 2020.
Location
State TX
County Denton
Community Greenbelt, Park, Playground
Direction From Morriss-Gerault, go West on Sweetwater, Right on Pearl River
Rooms
Dining Room 2
Interior
Interior Features Cable TV Available, Decorative Lighting, Double Vanity, Flat Screen Wiring, Granite Counters, High Speed Internet Available, Kitchen Island, Walk-In Closet(s)
Heating Central, Natural Gas
Cooling Ceiling Fan(s), Central Air, Electric
Flooring Carpet, Ceramic Tile, Luxury Vinyl Plank
Fireplaces Number 1
Fireplaces Type Family Room, Gas Logs
Appliance Dishwasher, Disposal, Gas Cooktop, Microwave, Double Oven, Plumbed For Gas in Kitchen, Vented Exhaust Fan
Heat Source Central, Natural Gas
Exterior
Exterior Feature Covered Patio/Porch, Rain Gutters, Private Yard
Garage Spaces 2.0
Community Features Greenbelt, Park, Playground
Utilities Available All Weather Road, Asphalt, City Sewer, City Water
Roof Type Composition
Garage Yes
Building
Lot Description Corner Lot, Cul-De-Sac, Few Trees, Landscaped, Sprinkler System, Subdivision
Story One
Foundation Slab
Structure Type Brick
Schools
School District Lewisville Isd
Others
Ownership Owner of Record
Financing Conventional
Read Less
Want to know what your home might be worth? Contact us for a FREE valuation!

Our team is ready to help you sell your home for the highest possible price ASAP

©2024 North Texas Real Estate Information Systems.
Bought with Russell Rhodes • Berkshire HathawayHS PenFed TX


