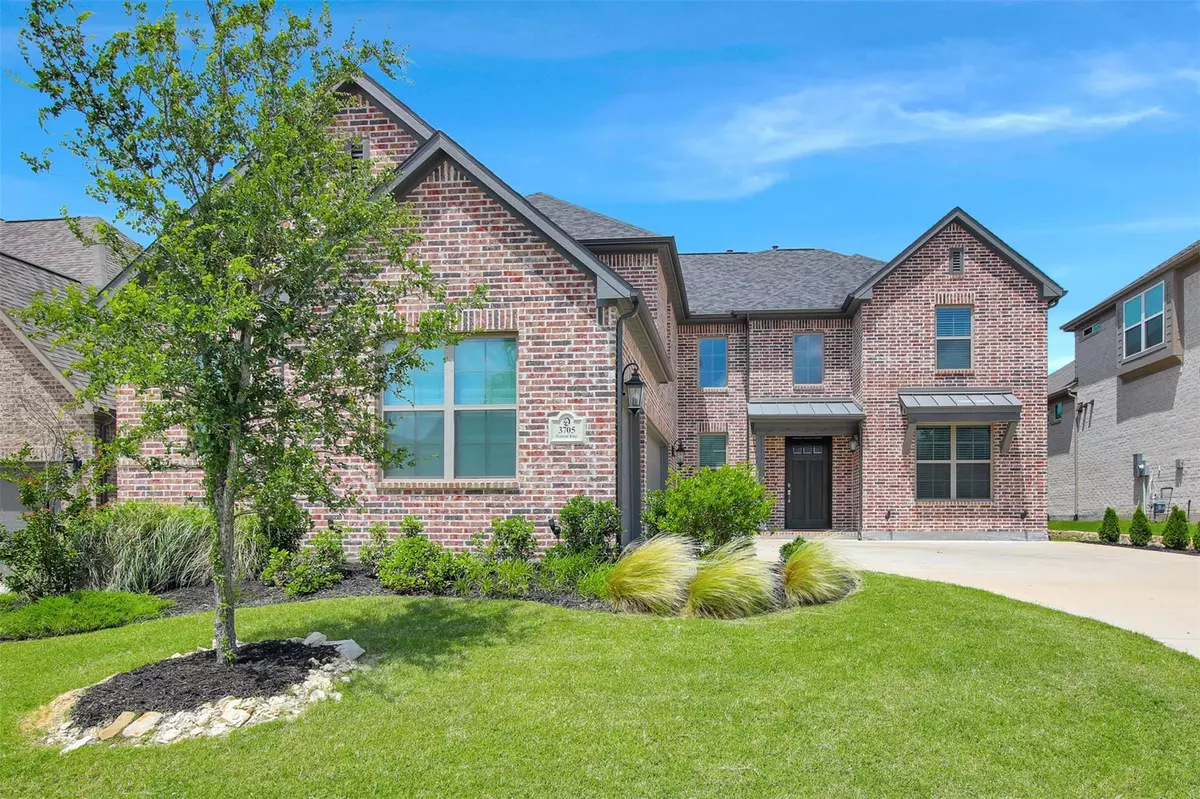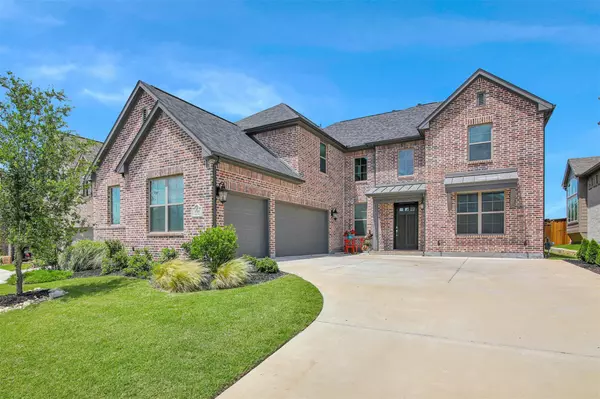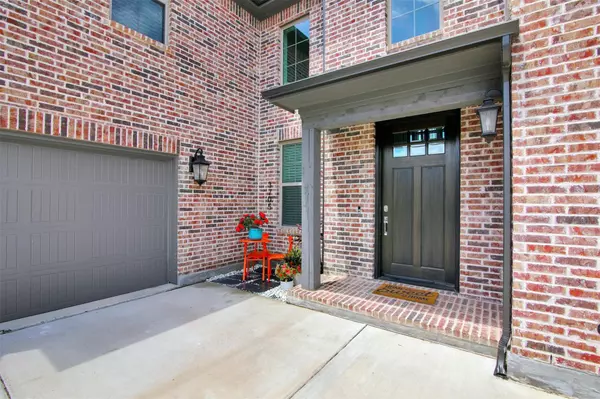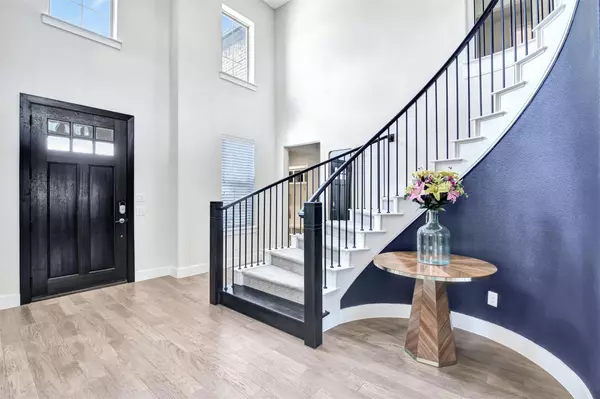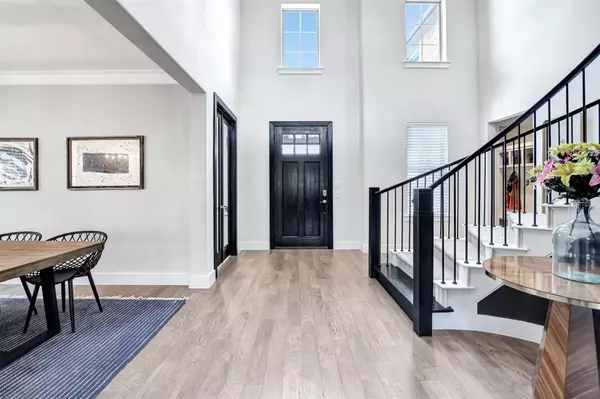For more information regarding the value of a property, please contact us for a free consultation.
3705 Diamond Ridge Mckinney, TX 75071
5 Beds
4 Baths
4,025 SqFt
Key Details
Property Type Single Family Home
Sub Type Single Family Residence
Listing Status Sold
Purchase Type For Sale
Square Footage 4,025 sqft
Price per Sqft $212
Subdivision Wilmeth Ridge North-Phase Ii
MLS Listing ID 20075154
Sold Date 07/08/22
Style Traditional
Bedrooms 5
Full Baths 4
HOA Fees $83/ann
HOA Y/N Mandatory
Year Built 2019
Annual Tax Amount $11,533
Lot Size 7,492 Sqft
Acres 0.172
Property Description
Why wait to build when you can move now? One of Shaddock Home' most popular floorplans and its move-in ready! The two story entry takes your breath away with an open concept and spiral stairs. The natural colored wood floors will lead you to where your heart desires. Formal dining nestled just off the kitchen connected by butler's pantry. Kitchen has beautiful cabinetry and quartz countertops with a large island and pendant lights. Living has two story ceilings with lots of windows that bring in natural lighting. Owner's retreat is spacious with sitting area; primary bath has separate shower, tub plus dual vanities. Private guest bedroom and bath on the first level. Upstairs you'll find a family friendly game room with lots of natural light and media room that's ready to host movie night. Three additional bedrooms upstairs with two bathrooms. Backyard with pergola is ready to host your summer event! Nearby ProsperISD Elementary. Neighborhood pool and fishing pond. Hurry it won't last!
Location
State TX
County Collin
Community Community Pool, Fishing, Jogging Path/Bike Path, Playground, Sidewalks
Direction Travel 75N to 380 West; right at Lake Forest to Wilmeth left to Ridge Rd turn Right, Turn right onto Wycliff Ave, then Turn left onto Grace Dr turns right and becomes Diamond Rdg, house is on the left.
Rooms
Dining Room 2
Interior
Interior Features Cable TV Available, Eat-in Kitchen, Flat Screen Wiring, Granite Counters, Kitchen Island, Pantry, Sound System Wiring, Vaulted Ceiling(s), Walk-In Closet(s)
Heating Central, Fireplace(s)
Cooling Ceiling Fan(s), Central Air
Flooring Ceramic Tile, Simulated Wood, Tile
Fireplaces Number 1
Fireplaces Type Gas, Gas Starter, Glass Doors, Living Room
Appliance Dishwasher, Disposal, Electric Oven, Gas Cooktop, Microwave
Heat Source Central, Fireplace(s)
Laundry Electric Dryer Hookup, Utility Room, Full Size W/D Area
Exterior
Garage Spaces 3.0
Fence Back Yard, Wood
Community Features Community Pool, Fishing, Jogging Path/Bike Path, Playground, Sidewalks
Utilities Available City Sewer, City Water, Co-op Electric, Community Mailbox, Electricity Connected, Individual Gas Meter, Individual Water Meter, Phone Available
Roof Type Shingle
Garage Yes
Building
Story Two
Foundation Slab
Structure Type Brick
Schools
School District Prosper Isd
Others
Ownership Lightbourne
Acceptable Financing Cash, Conventional, VA Loan
Listing Terms Cash, Conventional, VA Loan
Financing Conventional
Read Less
Want to know what your home might be worth? Contact us for a FREE valuation!

Our team is ready to help you sell your home for the highest possible price ASAP

©2024 North Texas Real Estate Information Systems.
Bought with Jay Singh • RE/MAX Town & Country


