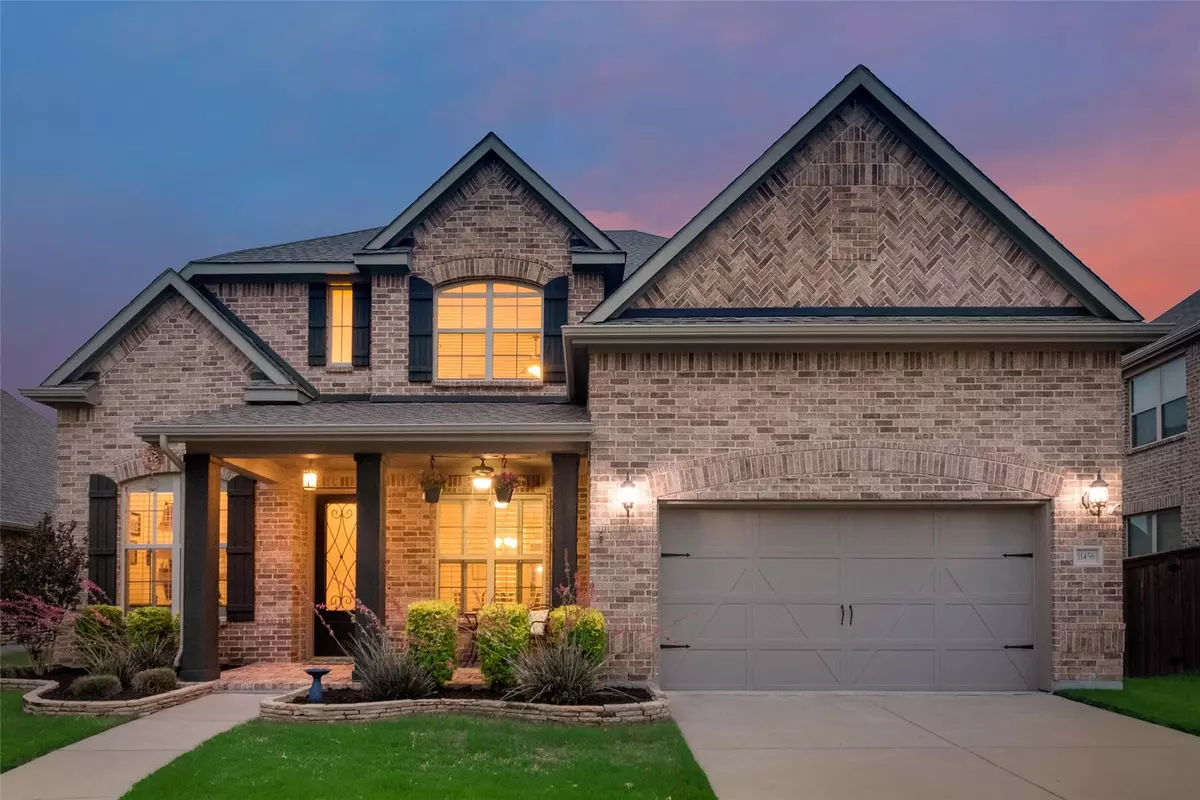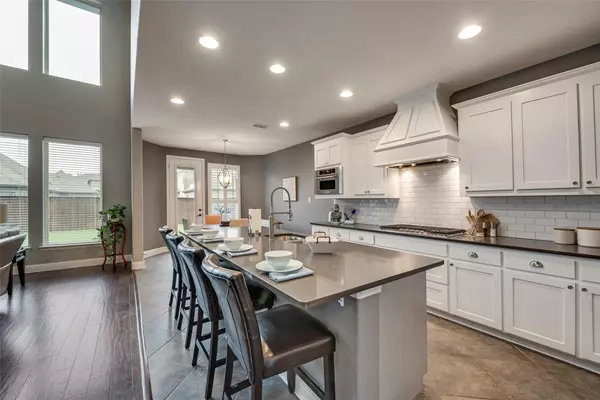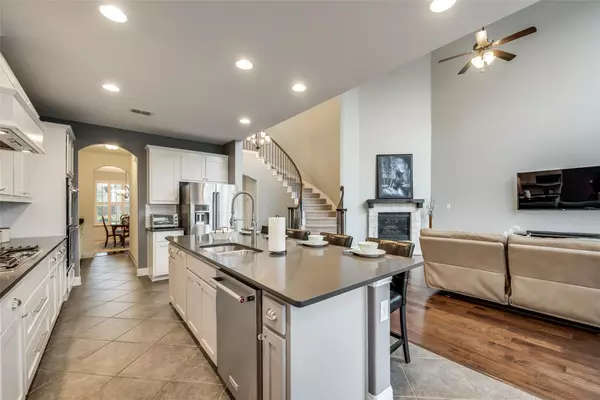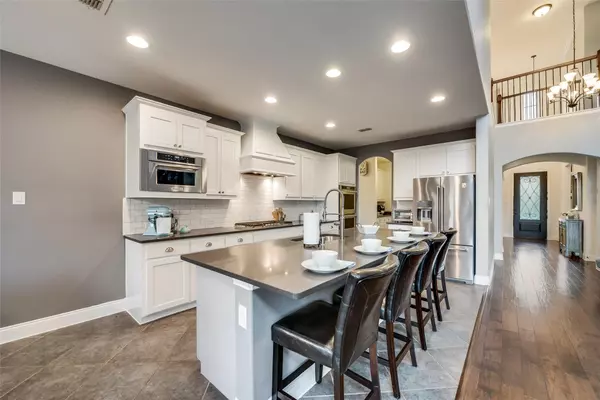For more information regarding the value of a property, please contact us for a free consultation.
11456 Santa Maria Road Frisco, TX 75035
4 Beds
4 Baths
3,594 SqFt
Key Details
Property Type Single Family Home
Sub Type Single Family Residence
Listing Status Sold
Purchase Type For Sale
Square Footage 3,594 sqft
Price per Sqft $208
Subdivision Miramonte Ph 2A
MLS Listing ID 20067137
Sold Date 06/29/22
Style Traditional
Bedrooms 4
Full Baths 3
Half Baths 1
HOA Fees $41
HOA Y/N Mandatory
Year Built 2015
Annual Tax Amount $10,736
Lot Size 8,232 Sqft
Acres 0.189
Property Description
OFFERS ARE DUE BY 7PM SUNDAY...This Beautiful 2 Story open concept home is in the 5-Star Miramonte Community. From the minute you walk in, you will feel at home with the large living and dining spaces that flow into each other. The chef in your family will love the gourmet kitchen with quartz countertops, stainless appliances, and a large kitchen island. The spacious primary suite has 2 large walk-in closets and an en suite bath with dual sinks, and a walk-in shower. You'll also appreciate the convenience of having a home office right off of the main living space. Upstairs youll find a large open loft area perfect for a game room or 2nd living area along with a home theater. You'll enjoy the luxurious amenities the community has to offer including the resort-style pool and community amenity center.
Location
State TX
County Collin
Community Community Sprinkler, Curbs, Jogging Path/Bike Path, Playground, Pool, Sidewalks
Direction Eldorado or PGA Pkwy to Hillcrest Rd. turn on Francisco Rd. Turn left onto Posada Dr and then right onto Santa Maria.
Rooms
Dining Room 2
Interior
Interior Features Cable TV Available, Eat-in Kitchen, Granite Counters, High Speed Internet Available, Kitchen Island, Loft, Open Floorplan, Pantry, Sound System Wiring, Walk-In Closet(s)
Heating Central, ENERGY STAR Qualified Equipment, Fireplace Insert, Natural Gas
Cooling Ceiling Fan(s), Central Air, Electric, ENERGY STAR Qualified Equipment
Flooring Carpet, Tile, Wood
Fireplaces Number 1
Fireplaces Type Gas Logs, Gas Starter, Living Room, Raised Hearth, Stone
Equipment Home Theater
Appliance Dishwasher, Electric Oven, Gas Cooktop, Microwave
Heat Source Central, ENERGY STAR Qualified Equipment, Fireplace Insert, Natural Gas
Laundry Utility Room, Full Size W/D Area
Exterior
Exterior Feature Covered Patio/Porch, Rain Gutters
Garage Spaces 2.0
Fence Full, Wood
Community Features Community Sprinkler, Curbs, Jogging Path/Bike Path, Playground, Pool, Sidewalks
Utilities Available Cable Available, City Sewer, City Water, Concrete, Curbs, Individual Gas Meter, Individual Water Meter
Roof Type Asphalt
Garage Yes
Building
Lot Description Landscaped, Level, Lrg. Backyard Grass, Sprinkler System, Subdivision
Story Two
Foundation Slab
Structure Type Brick,Concrete,Wood
Schools
School District Prosper Isd
Others
Acceptable Financing Cash, Contact Agent, Conventional, FHA, Fixed, VA Loan
Listing Terms Cash, Contact Agent, Conventional, FHA, Fixed, VA Loan
Financing Conventional
Read Less
Want to know what your home might be worth? Contact us for a FREE valuation!

Our team is ready to help you sell your home for the highest possible price ASAP

©2024 North Texas Real Estate Information Systems.
Bought with Nina Qureshi • RE/MAX Four Corners






