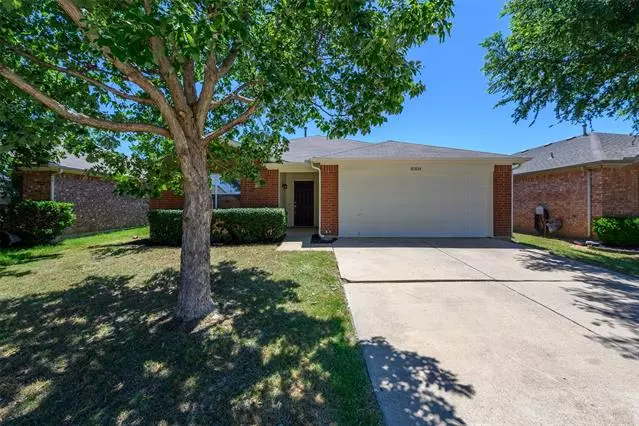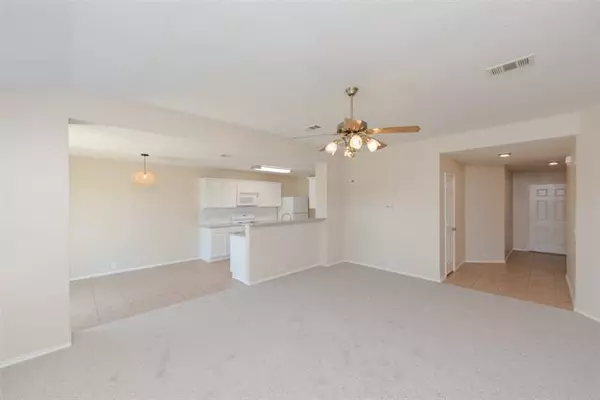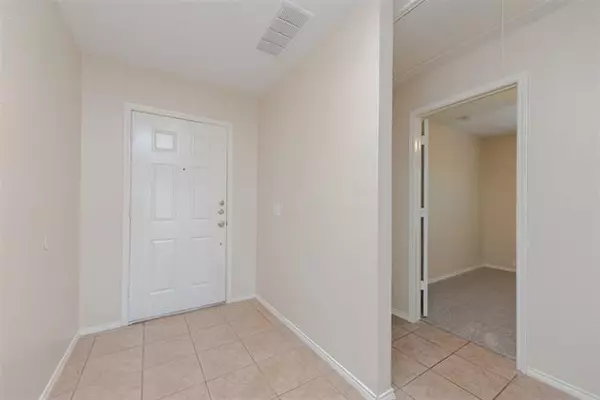For more information regarding the value of a property, please contact us for a free consultation.
8304 Ranch Hand Trail Fort Worth, TX 76131
3 Beds
2 Baths
1,420 SqFt
Key Details
Property Type Single Family Home
Sub Type Single Family Residence
Listing Status Sold
Purchase Type For Sale
Square Footage 1,420 sqft
Price per Sqft $200
Subdivision Lasater Add
MLS Listing ID 20018373
Sold Date 06/17/22
Style Ranch,Traditional
Bedrooms 3
Full Baths 2
HOA Fees $33/qua
HOA Y/N Mandatory
Year Built 2003
Annual Tax Amount $4,538
Lot Size 5,488 Sqft
Acres 0.126
Lot Dimensions 49x112x51x113
Property Description
MULTIPLE OFFERS: HIGHEST & BEST by WEDNESDAY JUNE 1, 11:00 PM**Updated Bungalow with Private Backyard on a Greenbelt!! Spacious living w high ceiling & cozy fireplace is open to the kit & dining*Kit features white appliances, built-in microwave, electric stove, granite countertops & designer backsplash, pantry & breakfast bar*Primary bedroom is at the back overlooking the private, sprinkled, fenced yard*Primary bath has granite countertops w dual sinks, garden tub & walk-in closet*2 secondary bedrooms are at the front w an updated bath between*Extensive Ceramic tile in entry, kit, dining, & baths*First-Time Buyer Opportunity, the HOA will NOT allow investor purchases*Recent updates include: carpet, interior paint in warm neutral colors, exterior paint, light fixtures, hardware, custom backsplash, granite & sinks in kitchen & baths*Framed bath mirrors*Roof replaced 2017*Eagle Mountain Saginaw ISD!! Close to Community Pool & Park*15 min to downtown FT Worth*AGENTS SEE PRIVATE REMARKS**
Location
State TX
County Tarrant
Community Curbs, Greenbelt, Sidewalks
Direction 287 and Harmon, West to East Harmon*Left on Prairie Dawn*Left on Trading Post*Right on Ranch Hand
Rooms
Dining Room 1
Interior
Interior Features Cable TV Available, High Speed Internet Available, Open Floorplan, Pantry, Walk-In Closet(s)
Heating Central, Natural Gas
Cooling Ceiling Fan(s), Central Air, Electric
Flooring Carpet, Ceramic Tile
Fireplaces Number 1
Fireplaces Type Gas Starter, Living Room, Metal, Wood Burning
Appliance Dishwasher, Disposal, Electric Range, Gas Water Heater, Microwave, Plumbed for Ice Maker, Vented Exhaust Fan
Heat Source Central, Natural Gas
Laundry Electric Dryer Hookup, Utility Room, Full Size W/D Area, Washer Hookup
Exterior
Exterior Feature Rain Gutters
Garage Spaces 2.0
Fence Wood
Community Features Curbs, Greenbelt, Sidewalks
Utilities Available City Sewer, City Water, Curbs, Electricity Connected, Individual Gas Meter, Individual Water Meter, Natural Gas Available, Sidewalk, Underground Utilities
Roof Type Composition
Garage Yes
Building
Lot Description Few Trees, Greenbelt, Interior Lot, Irregular Lot, Landscaped, Lrg. Backyard Grass, Sprinkler System, Subdivision
Story One
Foundation Slab
Structure Type Brick
Schools
School District Eagle Mt-Saginaw Isd
Others
Restrictions Building,Deed,Development,No Divide,No Mobile Home
Ownership Jill Clifton
Acceptable Financing Cash, Conventional, FHA, VA Loan
Listing Terms Cash, Conventional, FHA, VA Loan
Financing Conventional
Special Listing Condition Deed Restrictions, Survey Available
Read Less
Want to know what your home might be worth? Contact us for a FREE valuation!

Our team is ready to help you sell your home for the highest possible price ASAP

©2025 North Texas Real Estate Information Systems.
Bought with Shelly Head • Century 21 Mike Bowman, Inc.





