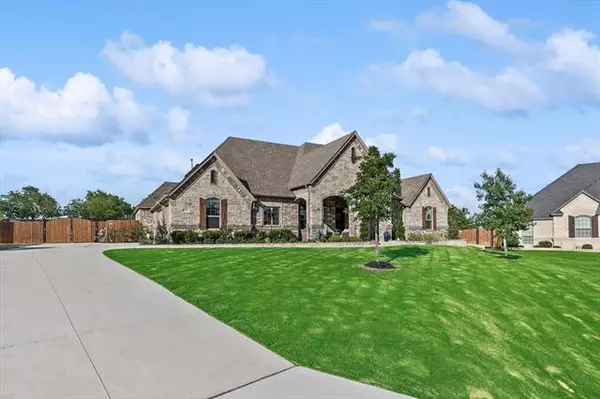For more information regarding the value of a property, please contact us for a free consultation.
13073 Chisholm Ranch Drive Fort Worth, TX 76052
4 Beds
3 Baths
3,208 SqFt
Key Details
Property Type Single Family Home
Sub Type Single Family Residence
Listing Status Sold
Purchase Type For Sale
Square Footage 3,208 sqft
Price per Sqft $249
Subdivision Spring Ranch Add
MLS Listing ID 20055231
Sold Date 06/15/22
Style Traditional
Bedrooms 4
Full Baths 3
HOA Fees $35/ann
HOA Y/N Mandatory
Year Built 2019
Annual Tax Amount $12,780
Lot Size 1.000 Acres
Acres 1.0
Property Description
THE WHOLE PACKAGE! Come live your best life at this esteemed executive property with all the amenities! Nestled in a quiet cul-de-sac on a premium lot, this custom home sits atop a slight incline with sweeping views of serene sunsets! Gorgeous single level home designed with TX hospitality in mind offering ample space inside & out for entertaining & easy family living encompassing 2 living areas, split bedrooms, gourmet island kitchen & home office off the entry! High-end finishes throughout including stunning wood beams, brick & stone accent walls & family & pet friendly hardwood tile! Private primary suite with spa-like bath with a freestanding tub & upgraded shower! Escape to your own outdoor oasis & enjoy a resort style pool, perfect your golf game on the putting green & enjoy the HUGE back yard with plenty of room for play & pets! Unwind on the TX-sized back patio complete with outdoor kitchen! Oversized garage with gated entry! Acclaimed NISD! Offer deadline Tue, May 17 @ 8pm!
Location
State TX
County Tarrant
Direction From Willow Springs Rd turn East onto Whisper Willows Dr into Spring Ranch Estates and take the 2nd Left onto Durango Springs and stay on all the way to the end of that street and it will end at the Chisholm cul-de-sac and property will be immediately ahead on your Right.
Rooms
Dining Room 1
Interior
Interior Features Built-in Features, Cable TV Available, Cathedral Ceiling(s), Chandelier, Decorative Lighting, Double Vanity, Eat-in Kitchen, Flat Screen Wiring, Granite Counters, High Speed Internet Available, Kitchen Island, Natural Woodwork, Open Floorplan, Pantry, Sound System Wiring, Vaulted Ceiling(s), Walk-In Closet(s)
Heating Electric
Cooling Ceiling Fan(s), Central Air, Zoned
Flooring Carpet, Ceramic Tile, Hardwood
Fireplaces Number 2
Fireplaces Type Brick, Gas Logs, Stone
Appliance Built-in Gas Range, Dishwasher, Disposal, Electric Oven, Gas Water Heater, Microwave, Double Oven, Plumbed For Gas in Kitchen
Heat Source Electric
Laundry Electric Dryer Hookup, Utility Room, Full Size W/D Area, Washer Hookup
Exterior
Exterior Feature Attached Grill, Built-in Barbecue, Covered Patio/Porch, Garden(s), Rain Gutters, Outdoor Kitchen, Outdoor Living Center, Other
Garage Spaces 3.0
Fence Wood
Pool Gunite, In Ground, Water Feature, Waterfall
Utilities Available City Sewer, City Water, Community Mailbox, Propane, Underground Utilities
Roof Type Composition
Garage Yes
Private Pool 1
Building
Lot Description Acreage, Cul-De-Sac, Interior Lot, Landscaped, Lrg. Backyard Grass, Sprinkler System, Subdivision
Story One
Foundation Slab
Structure Type Brick,Rock/Stone
Schools
School District Northwest Isd
Others
Ownership Heath & Lorrie Kaup
Financing Conventional
Read Less
Want to know what your home might be worth? Contact us for a FREE valuation!

Our team is ready to help you sell your home for the highest possible price ASAP

©2024 North Texas Real Estate Information Systems.
Bought with Melinda Wray • Alliance Properties






