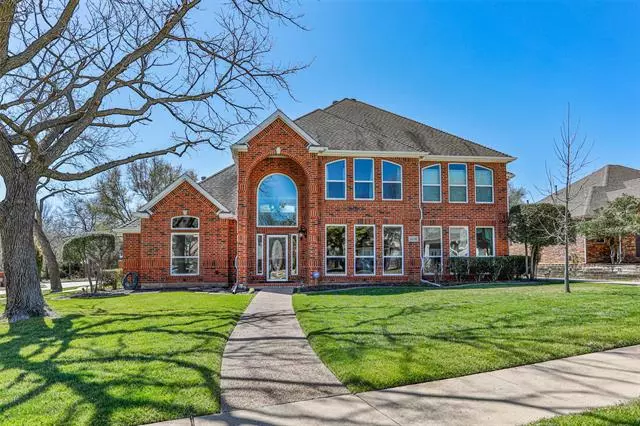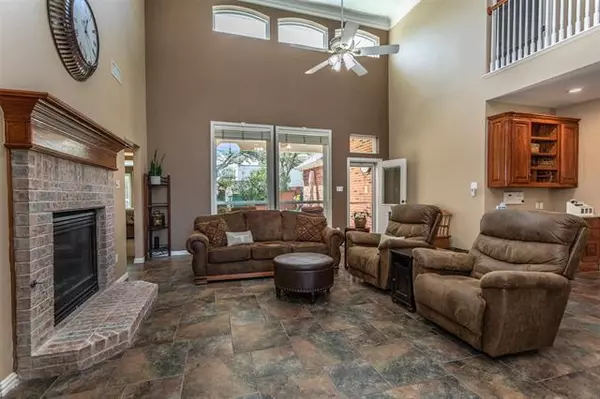For more information regarding the value of a property, please contact us for a free consultation.
2609 Gamma Road Flower Mound, TX 75028
5 Beds
5 Baths
4,287 SqFt
Key Details
Property Type Single Family Home
Sub Type Single Family Residence
Listing Status Sold
Purchase Type For Sale
Square Footage 4,287 sqft
Price per Sqft $198
Subdivision The Forums Residential
MLS Listing ID 20017160
Sold Date 05/31/22
Style Traditional
Bedrooms 5
Full Baths 4
Half Baths 1
HOA Fees $37/ann
HOA Y/N Mandatory
Year Built 1996
Annual Tax Amount $10,297
Lot Size 0.280 Acres
Acres 0.28
Property Description
AMAZING FAMILY HOME in desirable Flower Mound Riverwalk neighborhood, playground, restaurants, shopping within walking distance! This Gorgeous Home features ALL NEW WINDOWS, Updated Appliances, Bathrooms, flooring, carpeting, DESIRABLE floor plan with master on one side, private bedroom.bathroom on the other side, Front dining room & office flow into large living room with soaring ceilings & Sparkling windows bringing in the natural light. Cozy up to one of the Two Fireplaces w gas logs, Gourmet Cook will love cooking in this Large gourmet kitchen with island, double ovens, breakfast nook, & stainless appliances! Grab a book, relax in this Incredible Backyard with covered patio, large grassy yard, ideal for playing and entertaining guests! Large Storage building for keeping all the Extras out of the three car garage. Beautiful home for the large family looking for everyone's personal area. The attention to home ownership and care of this home is incredible. THIS IS A MUST SEE!
Location
State TX
County Denton
Community Curbs, Perimeter Fencing, Playground, Sidewalks, Tennis Court(S)
Direction Use GPS Long Prairie and Cross timbers
Rooms
Dining Room 2
Interior
Interior Features Built-in Features, Built-in Wine Cooler, Cable TV Available, Cathedral Ceiling(s), Decorative Lighting, Double Vanity, Eat-in Kitchen, Flat Screen Wiring, Granite Counters, High Speed Internet Available, Kitchen Island, Natural Woodwork, Open Floorplan, Pantry, Smart Home System, Sound System Wiring, Vaulted Ceiling(s), Wainscoting, Walk-In Closet(s), Wired for Data
Heating Central, Natural Gas, Zoned
Cooling Attic Fan, Ceiling Fan(s), Central Air, Electric, Zoned
Flooring Carpet, Ceramic Tile, Hardwood
Fireplaces Number 2
Fireplaces Type Blower Fan, Decorative, Den, Gas Logs, Living Room
Equipment Intercom
Appliance Dishwasher, Disposal, Electric Oven, Gas Cooktop, Gas Water Heater, Microwave, Double Oven, Plumbed For Gas in Kitchen, Plumbed for Ice Maker
Heat Source Central, Natural Gas, Zoned
Laundry Electric Dryer Hookup, Utility Room, Full Size W/D Area
Exterior
Exterior Feature Covered Patio/Porch, Rain Gutters
Garage Spaces 3.0
Fence Brick
Community Features Curbs, Perimeter Fencing, Playground, Sidewalks, Tennis Court(s)
Utilities Available Asphalt, Cable Available, City Sewer, City Water, Concrete, Curbs, Electricity Connected, Sidewalk, Underground Utilities
Roof Type Composition
Garage Yes
Building
Lot Description Corner Lot, Landscaped, Lrg. Backyard Grass, Many Trees, Sprinkler System, Subdivision
Story Two
Foundation Slab
Structure Type Brick
Schools
School District Lewisville Isd
Others
Ownership Cozzens
Acceptable Financing Cash, Conventional
Listing Terms Cash, Conventional
Financing Conventional
Read Less
Want to know what your home might be worth? Contact us for a FREE valuation!

Our team is ready to help you sell your home for the highest possible price ASAP

©2024 North Texas Real Estate Information Systems.
Bought with Leslie Calvert • Laughlin Group Realty






